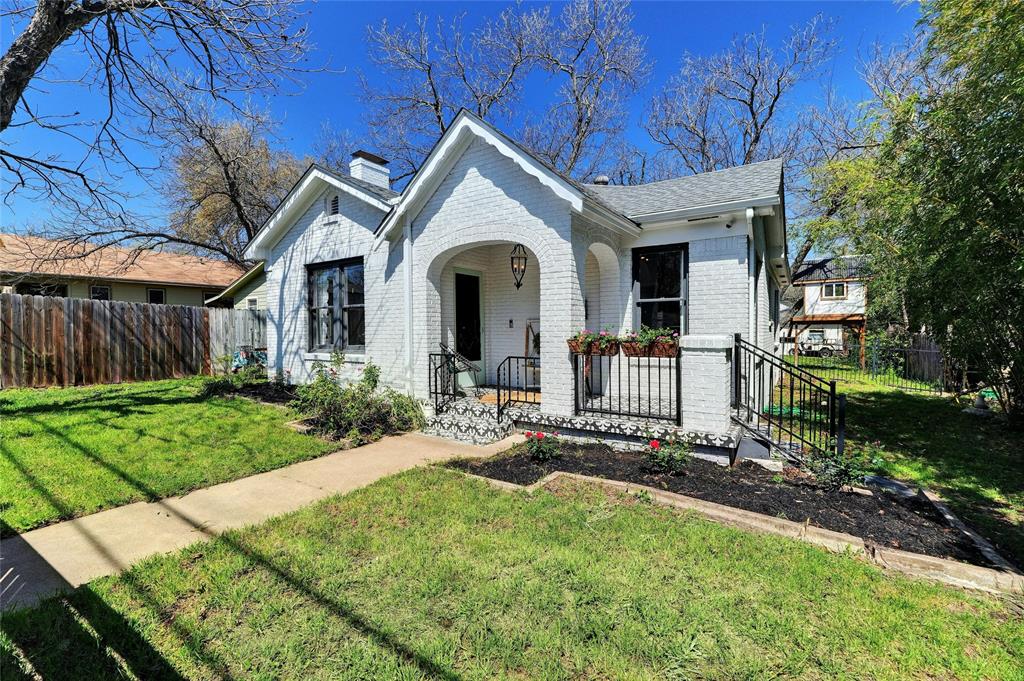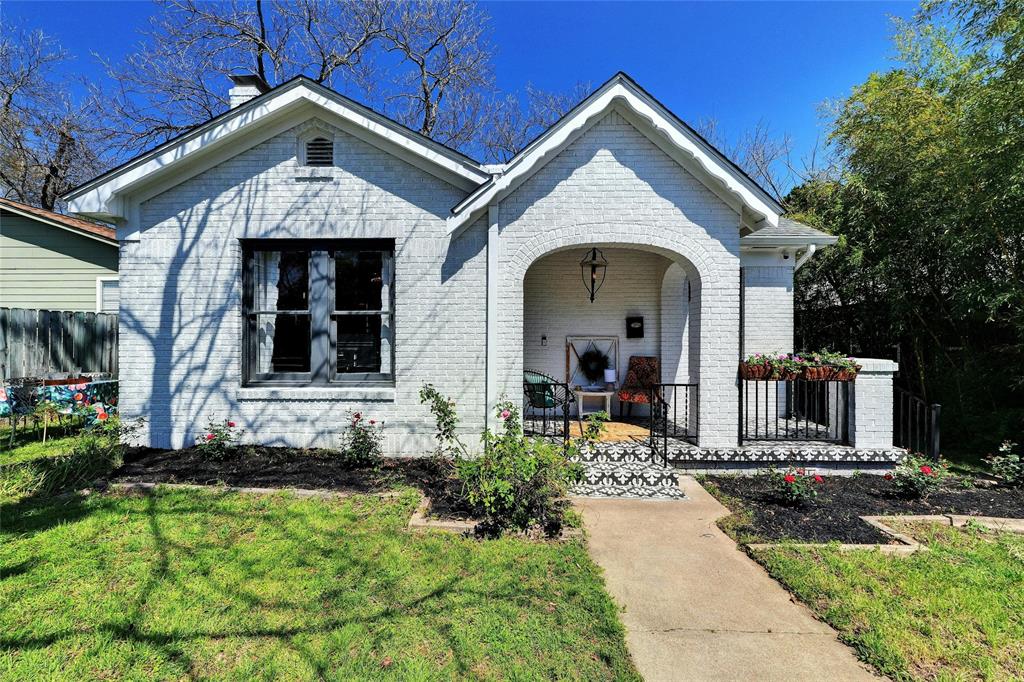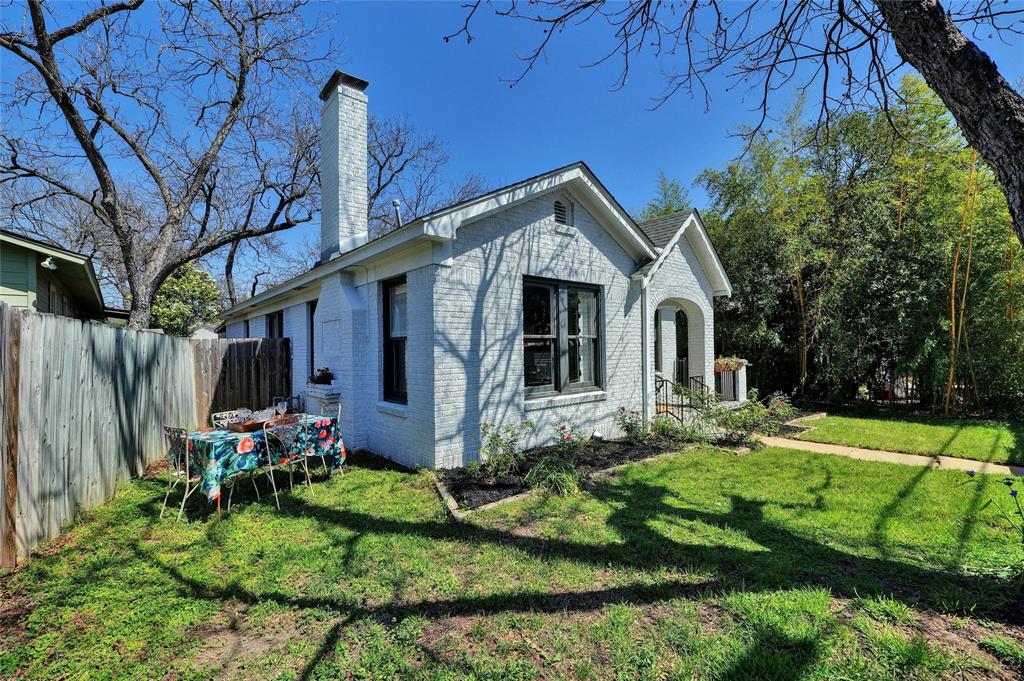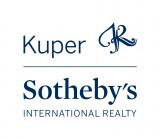Audio narrative 
Description
Step into this enchanting 1930s Brick Bungalow, where timeless elegance meets contemporary comfort. Meticulously renovated, this home boasts a seamless blend of original hardwood flooring and charming details, now complemented by a fresh, modern aesthetic. Almost every inch of this residence has been lovingly upgraded, ensuring a move-in ready experience for the discerning homeowner. The two bedroom, one and one half bath home lives elegantly with an open floor plan and high-end details throughout. Features include custom cabinetry, tongue and groove ceilings, upgraded appliances, floor to ceiling tile, custom hardware and fixtures, original flooring, and much more. Beyond the main residence, discover a backyard oasis that's sure to delight. A newly added treehouse provides a whimsical escape for both children and the young at heart, while a 70 square foot office nestled within the back golf cart garage offers a tranquil retreat for work or creativity. With direct alley access just off Hancock Park and with proximity to UT and downtown, you are never far from the vibrant energy of the city. Zoned SF3.
Interior
Exterior
Lot information
Additional information
*Disclaimer: Listing broker's offer of compensation is made only to participants of the MLS where the listing is filed.
View analytics
Total views

Property tax

Cost/Sqft based on tax value
| ---------- | ---------- | ---------- | ---------- |
|---|---|---|---|
| ---------- | ---------- | ---------- | ---------- |
| ---------- | ---------- | ---------- | ---------- |
| ---------- | ---------- | ---------- | ---------- |
| ---------- | ---------- | ---------- | ---------- |
| ---------- | ---------- | ---------- | ---------- |
-------------
| ------------- | ------------- |
| ------------- | ------------- |
| -------------------------- | ------------- |
| -------------------------- | ------------- |
| ------------- | ------------- |
-------------
| ------------- | ------------- |
| ------------- | ------------- |
| ------------- | ------------- |
| ------------- | ------------- |
| ------------- | ------------- |
Down Payment Assistance
Mortgage
Subdivision Facts
-----------------------------------------------------------------------------

----------------------
Schools
School information is computer generated and may not be accurate or current. Buyer must independently verify and confirm enrollment. Please contact the school district to determine the schools to which this property is zoned.
Assigned schools
Nearby schools 
Noise factors

Source
Nearby similar homes for sale
Nearby similar homes for rent
Nearby recently sold homes
510 E 38th St, Austin, TX 78705. View photos, map, tax, nearby homes for sale, home values, school info...






































