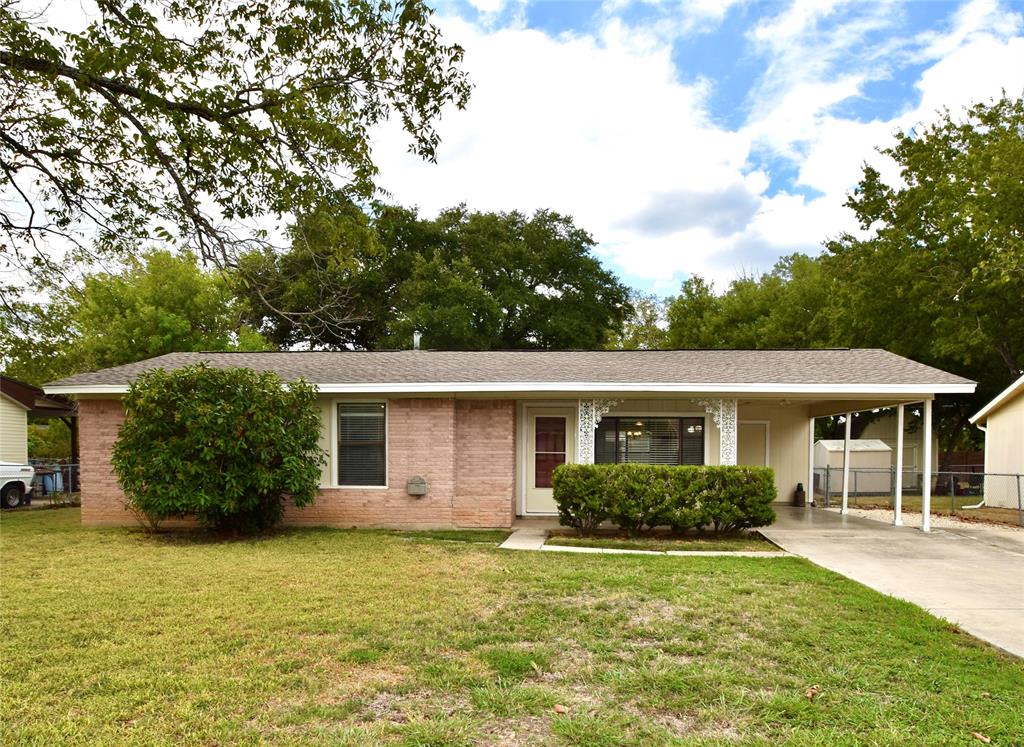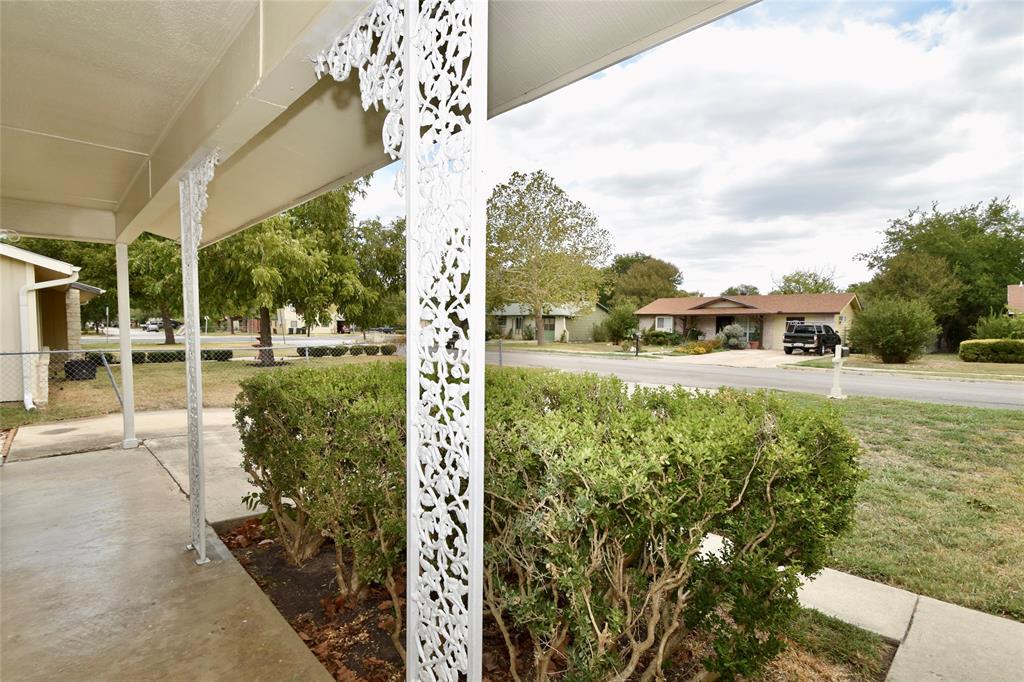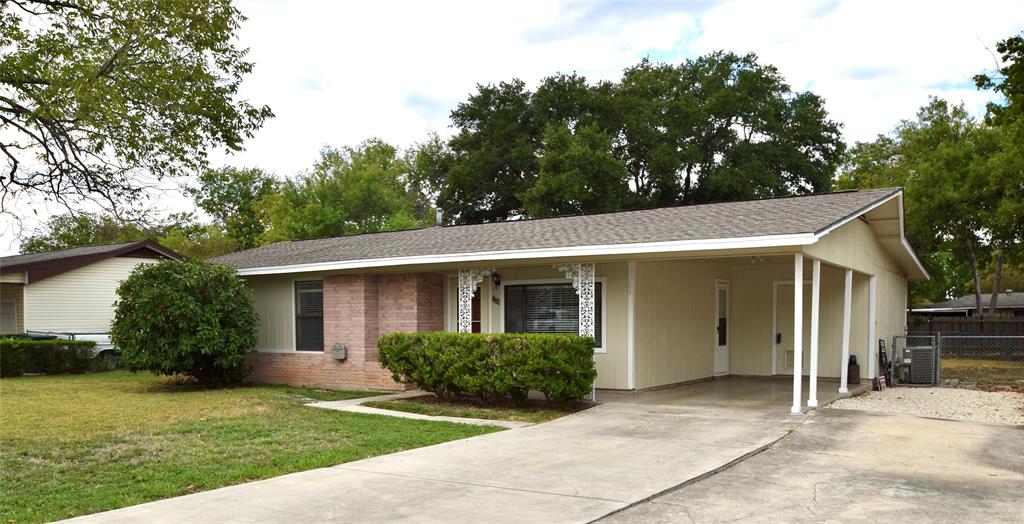Audio narrative 
Description
Sunset Oaks provides an established neighborhood, walking distance to both elementary and middle school, proximity to both IH35 and State Highway 123. Spacious home boosts a large open concept living and dining room. Kitchen gives tons of storage and an eat in kitchen space with a view of the backyard. Laundry room can provide additional space for pantry items and an access to back yard. Leave the backdoor open and let the fresh air come in through the screen door. The side attached carport has additional storage and provides protection from weather when you arrive. Large lot is nearly a quarter acre with mature trees in front and back yard giving tons of shadiness to outdoor activities. 12x12 Storage shed. Original house increased square footage adding a larger kitchen and master bedroom. You have to come see this well maintained home and spacious backyard located in 15 minutes from New Braunfels, 30 minutes to Seguin, and 14 minutes to Kyle. Don't miss this opportunity.
Rooms
Interior
Exterior
Lot information
Additional information
*Disclaimer: Listing broker's offer of compensation is made only to participants of the MLS where the listing is filed.
View analytics
Total views

Property tax

Cost/Sqft based on tax value
| ---------- | ---------- | ---------- | ---------- |
|---|---|---|---|
| ---------- | ---------- | ---------- | ---------- |
| ---------- | ---------- | ---------- | ---------- |
| ---------- | ---------- | ---------- | ---------- |
| ---------- | ---------- | ---------- | ---------- |
| ---------- | ---------- | ---------- | ---------- |
-------------
| ------------- | ------------- |
| ------------- | ------------- |
| -------------------------- | ------------- |
| -------------------------- | ------------- |
| ------------- | ------------- |
-------------
| ------------- | ------------- |
| ------------- | ------------- |
| ------------- | ------------- |
| ------------- | ------------- |
| ------------- | ------------- |
Down Payment Assistance
Mortgage
Subdivision Facts
-----------------------------------------------------------------------------

----------------------
Schools
School information is computer generated and may not be accurate or current. Buyer must independently verify and confirm enrollment. Please contact the school district to determine the schools to which this property is zoned.
Assigned schools
Nearby schools 
Noise factors

Source
Nearby similar homes for sale
Nearby similar homes for rent
Nearby recently sold homes
504 Candlelight Ln, San Marcos, TX 78666. View photos, map, tax, nearby homes for sale, home values, school info...









































