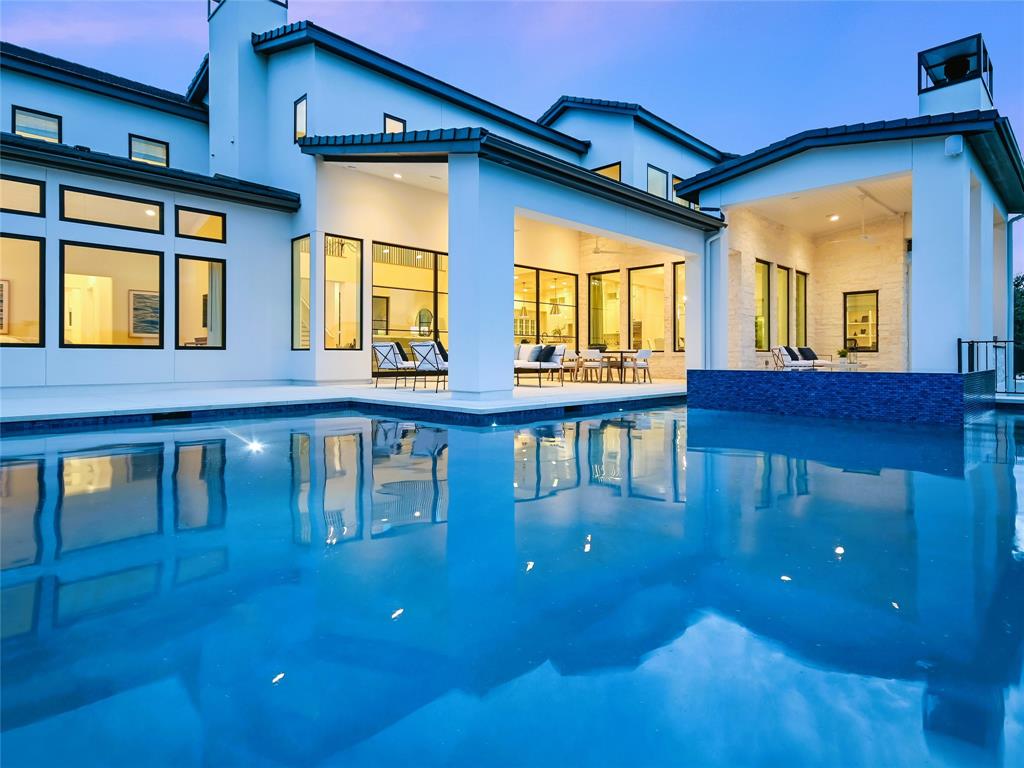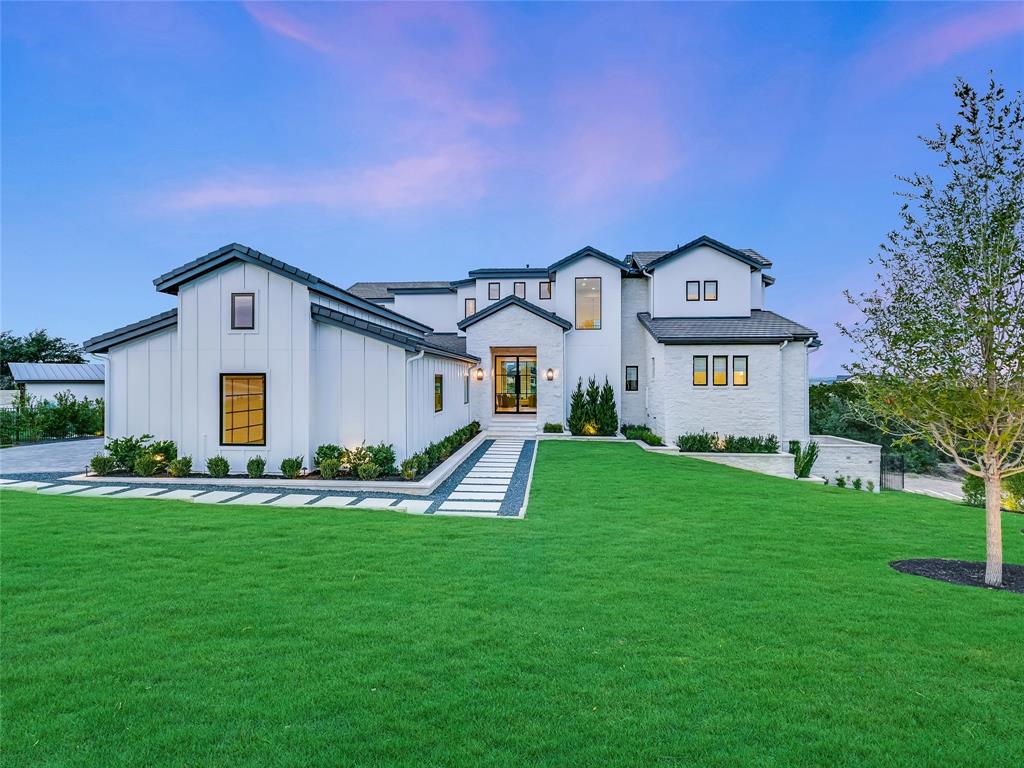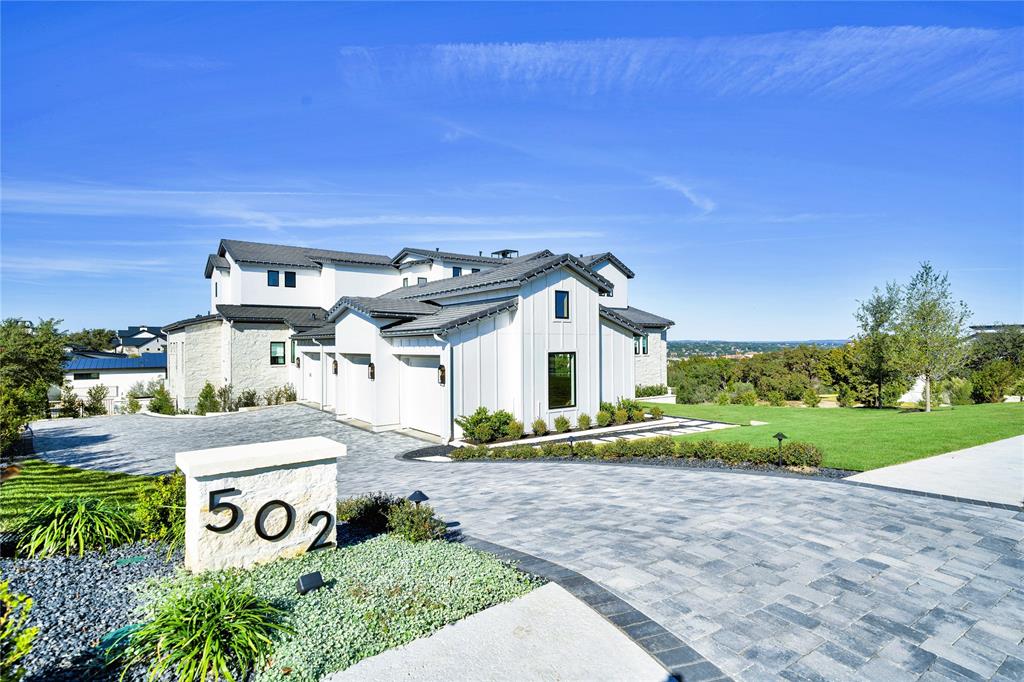Audio narrative 
Description
Welcome to luxury living in Rough Hollow, where Newport Chic meets Lake Travis living in the heart of the gated Peninsula. This custom built masterpiece, completed October of 2023, boasts an array of premium features. The only home available in the Peninsula with views of Lake Travis, Rough Hollow Marina, and accentuated by the beautiful endless views (on both levels) of the rolling hills that stretch from the south shores to the north shores of Lake Travis. With 4 large bedrooms, in-home office (fifth bedroom), a media room, loft/flex area and 4.5 bathrooms plus pool bath, this home is designed for those who appreciate the finer things in life. The expansive primary suite features Lake views, a spa-like bath with soaking tub, and dual closets. A main floor guest suite is perfect for accommodating your guests. An infinity pool and spa ensure a seamless entertainment experience right in your backyard. Cozy up in front of 1 of 2 fireplaces or the fire pit. Home chefs will appreciate the Thermador appliances including double ovens, 6-burner cooktop, surrounded by custom cabinets and quartz countertops. No expense was spared in the design of this home, w/ Visual Comfort lighting, Antrim carpet & Schumacher wallpaper in various rooms. This gated community offers security and exclusivity while also supplying a Lake Travis marina, restaurant, pavilion, pool, & activity center. Residents of the Peninsula can walk to a private 10 boat slip dock (slip not included) where you can tie up and quickly pop into your home without having to drive to the marina. Every piece of furniture, artwork, area rugs and decor were brought in by a well known interior design firm in Newport Beach to deliver the ultimate feeling of luxury and refinement. Seller will consider selling partially/fully furnished. Come and experience the pinnacle of luxurious living in the Rough Hollow Peninsula.
Interior
Exterior
Rooms
Lot information
Financial
Additional information
*Disclaimer: Listing broker's offer of compensation is made only to participants of the MLS where the listing is filed.
View analytics
Total views

Property tax

Cost/Sqft based on tax value
| ---------- | ---------- | ---------- | ---------- |
|---|---|---|---|
| ---------- | ---------- | ---------- | ---------- |
| ---------- | ---------- | ---------- | ---------- |
| ---------- | ---------- | ---------- | ---------- |
| ---------- | ---------- | ---------- | ---------- |
| ---------- | ---------- | ---------- | ---------- |
-------------
| ------------- | ------------- |
| ------------- | ------------- |
| -------------------------- | ------------- |
| -------------------------- | ------------- |
| ------------- | ------------- |
-------------
| ------------- | ------------- |
| ------------- | ------------- |
| ------------- | ------------- |
| ------------- | ------------- |
| ------------- | ------------- |
Mortgage
Subdivision Facts
-----------------------------------------------------------------------------

----------------------
Schools
School information is computer generated and may not be accurate or current. Buyer must independently verify and confirm enrollment. Please contact the school district to determine the schools to which this property is zoned.
Assigned schools
Nearby schools 
Source
Nearby similar homes for sale
Nearby similar homes for rent
Nearby recently sold homes
502 Primo Fiore Ter, Austin, TX 78738. View photos, map, tax, nearby homes for sale, home values, school info...










































