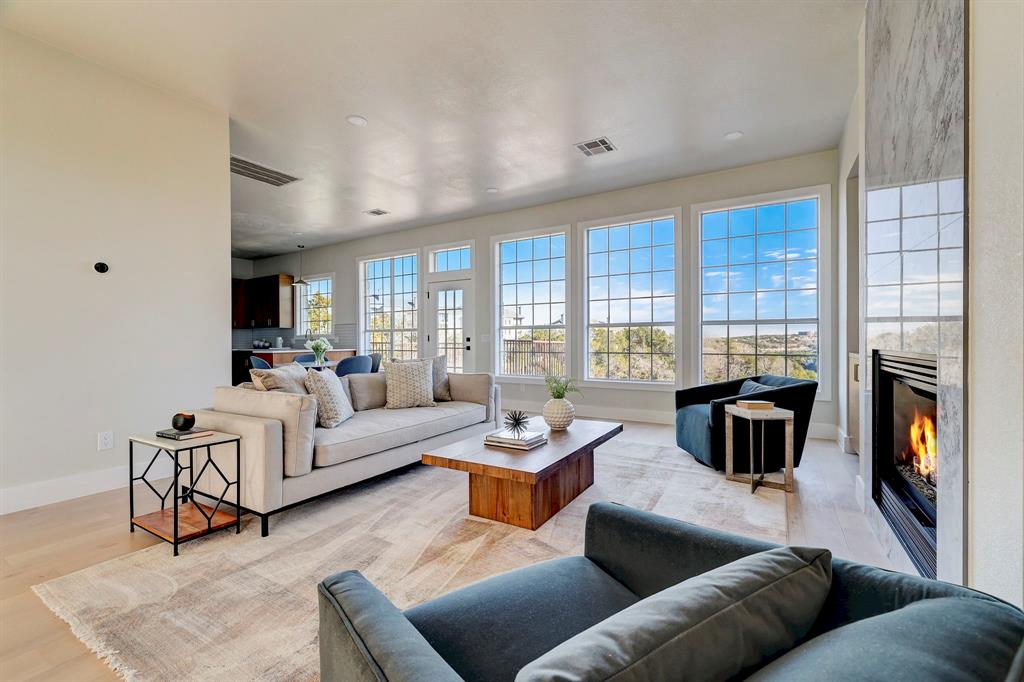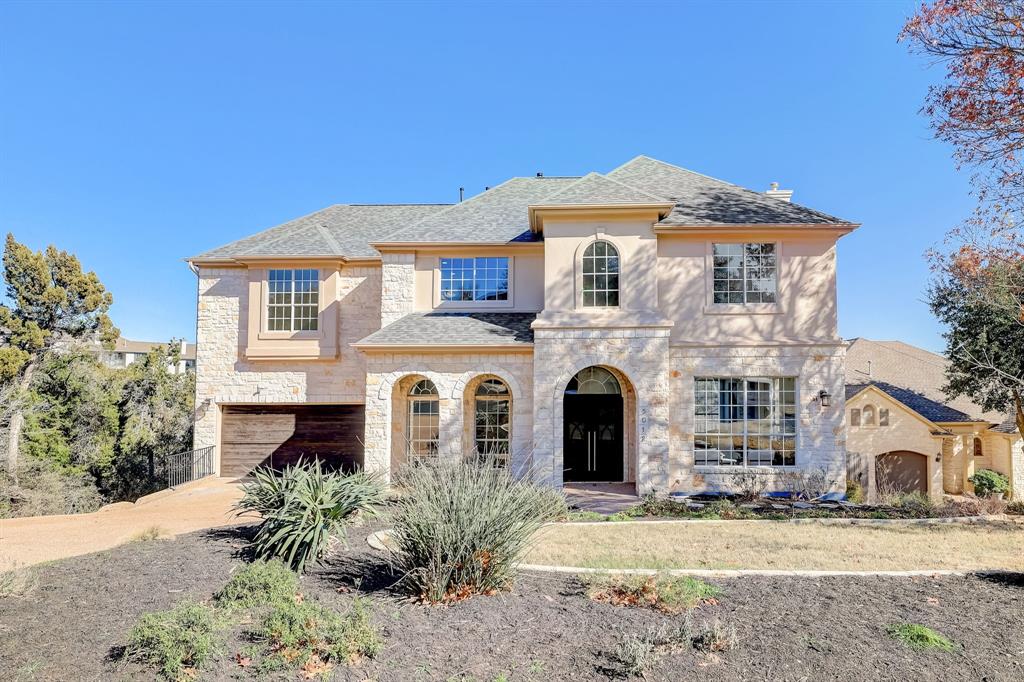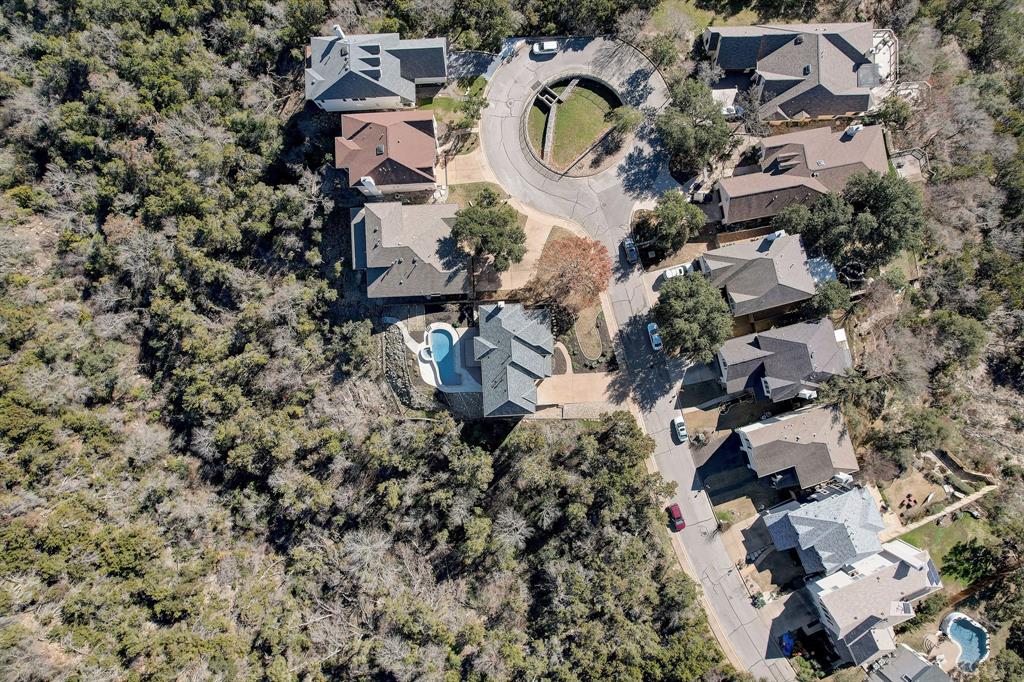Audio narrative 

Description
Welcome to the newly remodeled 5012 Valburn Ct in the coveted Northwest Hills, a masterpiece of modern design and luxury. This stunning four-bedroom, three-and-a-half-bath home offers breathtaking views, a pool, unparalleled comfort, and exquisite features throughout. As you enter, be greeted by the new wrought iron double front doors with large, obscured glass, setting the tone for the elegant ambiance that flows through the home. The custom kitchen is a culinary haven equipped with new soft-close cabinets, sleek quartz countertops, and high-end Bosch appliances, including a double oven, microwave, refrigerator, and dishwasher. The living spaces are a showcase of sophistication, highlighted by built-ins next to the floor-to-ceiling fireplace, creating a cozy yet stylish atmosphere. The 7” European oak hardwood flooring that runs throughout these areas, along with the stairs and primary bedroom, adds a layer of warmth and luxury. Step outside to the Trec decking an ideal spot to soak in the impressive views that span across the back of the home. Dive into the pool or simply relax and enjoy the serene landscape. Upstairs, discover the large flex space, a versatile area that can adapt to a variety of needs. The owner's suite is a haven of tranquility, oversized and featuring a comfortable seating area, perfect for unwinding. The stunning bathroom including a beautiful soaking tub, zero-curb walk in shower with dual shower heads and a large walk-in closet. All additional spacious bedrooms are located on the second floor, offering privacy and comfort. The home's commitment to quality is evident in every detail, from the new ¾” solid core interior doors to the newly installed roof with architectural 25-year shingles. 5012 Valburn Ct is more than just a home; it's a lifestyle, offering a unique blend of elegance, comfort, and breathtaking views in one of Austin's most sought-after neighborhoods.
Rooms
Interior
Exterior
Lot information
Additional information
*Disclaimer: Listing broker's offer of compensation is made only to participants of the MLS where the listing is filed.
Financial
View analytics
Total views

Property tax

Cost/Sqft based on tax value
| ---------- | ---------- | ---------- | ---------- |
|---|---|---|---|
| ---------- | ---------- | ---------- | ---------- |
| ---------- | ---------- | ---------- | ---------- |
| ---------- | ---------- | ---------- | ---------- |
| ---------- | ---------- | ---------- | ---------- |
| ---------- | ---------- | ---------- | ---------- |
-------------
| ------------- | ------------- |
| ------------- | ------------- |
| -------------------------- | ------------- |
| -------------------------- | ------------- |
| ------------- | ------------- |
-------------
| ------------- | ------------- |
| ------------- | ------------- |
| ------------- | ------------- |
| ------------- | ------------- |
| ------------- | ------------- |
Mortgage
Subdivision Facts
-----------------------------------------------------------------------------

----------------------
Schools
School information is computer generated and may not be accurate or current. Buyer must independently verify and confirm enrollment. Please contact the school district to determine the schools to which this property is zoned.
Assigned schools
Nearby schools 
Noise factors

Source
Nearby similar homes for sale
Nearby similar homes for rent
Nearby recently sold homes
5012 Valburn Ct, Austin, TX 78731. View photos, map, tax, nearby homes for sale, home values, school info...




































