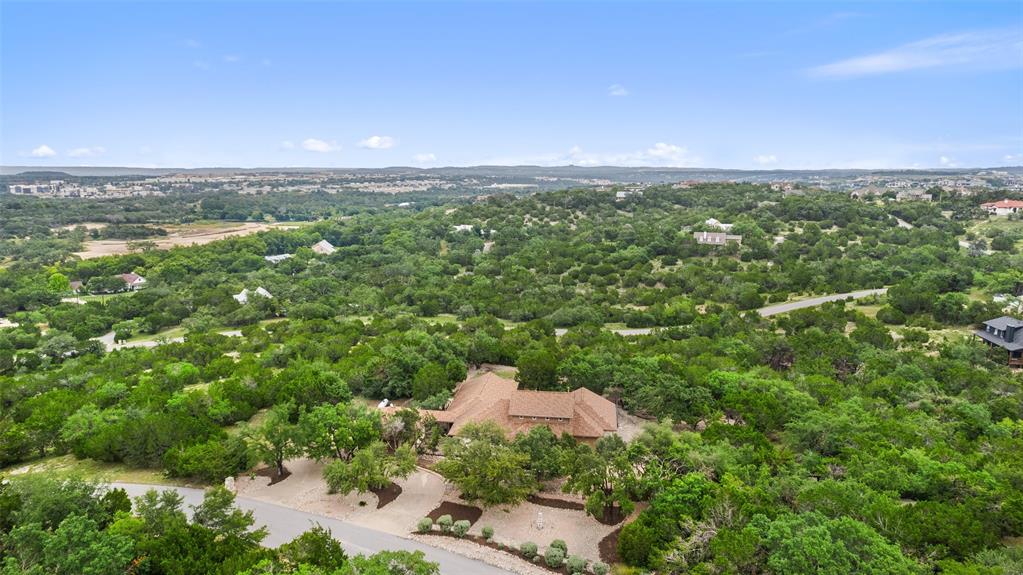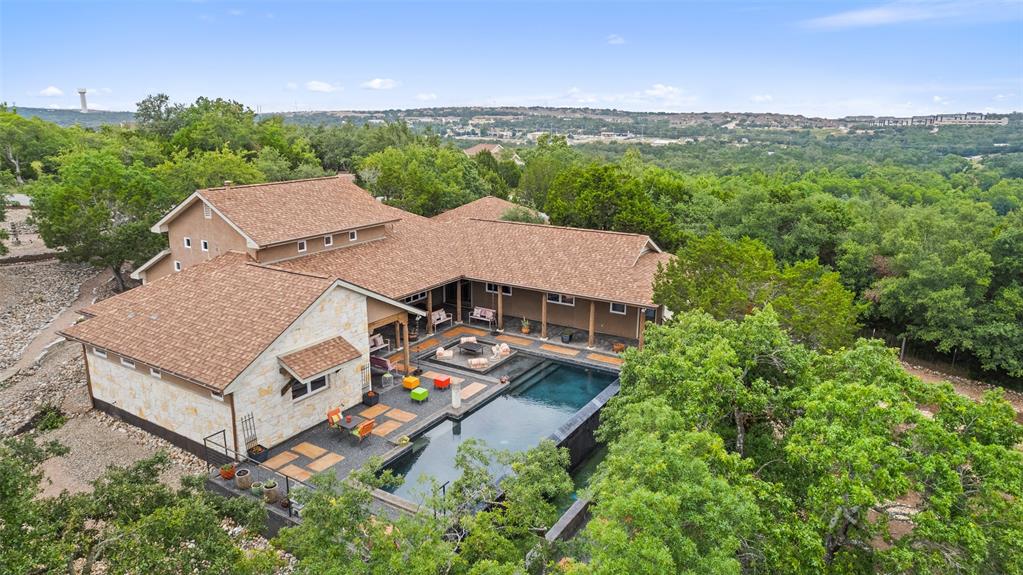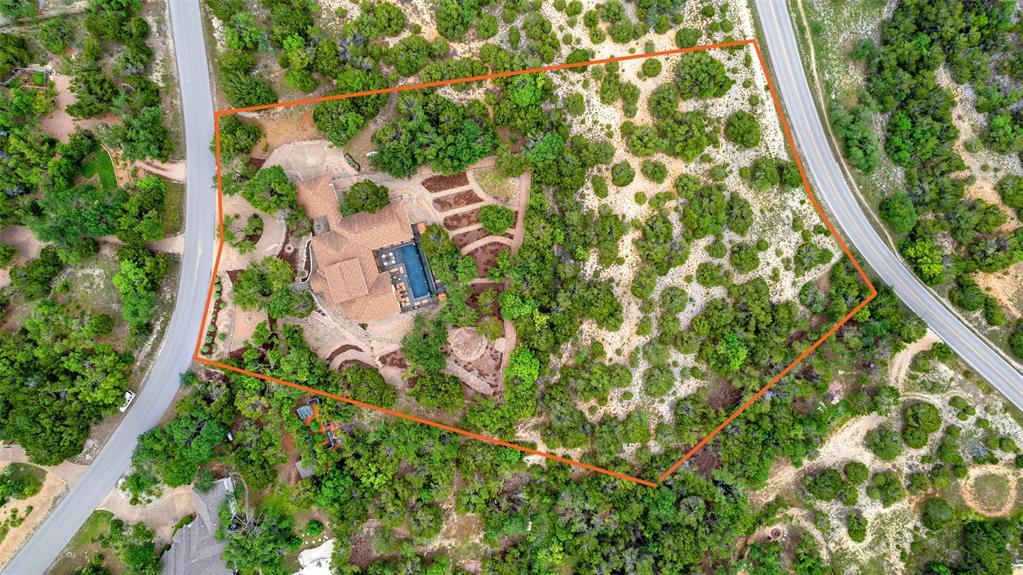Audio narrative 
Description
Welcome to 5003 High Canyon Pass, a luxurious Hill Country oasis perfectly blending tranquility with urban convenience. This custom Hill Country home set in The Homestead community of Bee Cave, Texas, where horses are welcome. Boasting 2.4 acres of xeriscaped and native land. The spacious chef's-style kitchen, complete with a 6-burner Wolf® range and ample counter space, is ideal for intimate dinners or grand gatherings of up to sixty guests. Step outside onto the captivating wrap-around covered porch, where breathtaking views of the rolling hills and a black-bottom, negative-edge infinity pool with a floating center island await. Whether you're savoring a sunrise or reveling in a sunset, this outdoor haven ensures every occasion is unforgettable. Convenience meets serenity with a detached, two-car garage featuring a storage room and accessible via a breezeway-covered side entrance. Located just minutes from amenities, this home offers the best of both worlds. Enjoy being only 5 minutes away from the nearest Whole Foods®, 10 minutes from LTISD schools, and a short 20-minute drive to the vibrant energy of downtown Austin. Low tax rate and low HOA fees.
Interior
Exterior
Rooms
Lot information
Financial
Additional information
*Disclaimer: Listing broker's offer of compensation is made only to participants of the MLS where the listing is filed.
View analytics
Total views

Property tax

Cost/Sqft based on tax value
| ---------- | ---------- | ---------- | ---------- |
|---|---|---|---|
| ---------- | ---------- | ---------- | ---------- |
| ---------- | ---------- | ---------- | ---------- |
| ---------- | ---------- | ---------- | ---------- |
| ---------- | ---------- | ---------- | ---------- |
| ---------- | ---------- | ---------- | ---------- |
-------------
| ------------- | ------------- |
| ------------- | ------------- |
| -------------------------- | ------------- |
| -------------------------- | ------------- |
| ------------- | ------------- |
-------------
| ------------- | ------------- |
| ------------- | ------------- |
| ------------- | ------------- |
| ------------- | ------------- |
| ------------- | ------------- |
Mortgage
Subdivision Facts
-----------------------------------------------------------------------------

----------------------
Schools
School information is computer generated and may not be accurate or current. Buyer must independently verify and confirm enrollment. Please contact the school district to determine the schools to which this property is zoned.
Assigned schools
Nearby schools 
Noise factors

Listing broker
Source
Nearby similar homes for sale
Nearby similar homes for rent
Nearby recently sold homes
5003 High Canyon Pass, Austin, TX 78738. View photos, map, tax, nearby homes for sale, home values, school info...





































