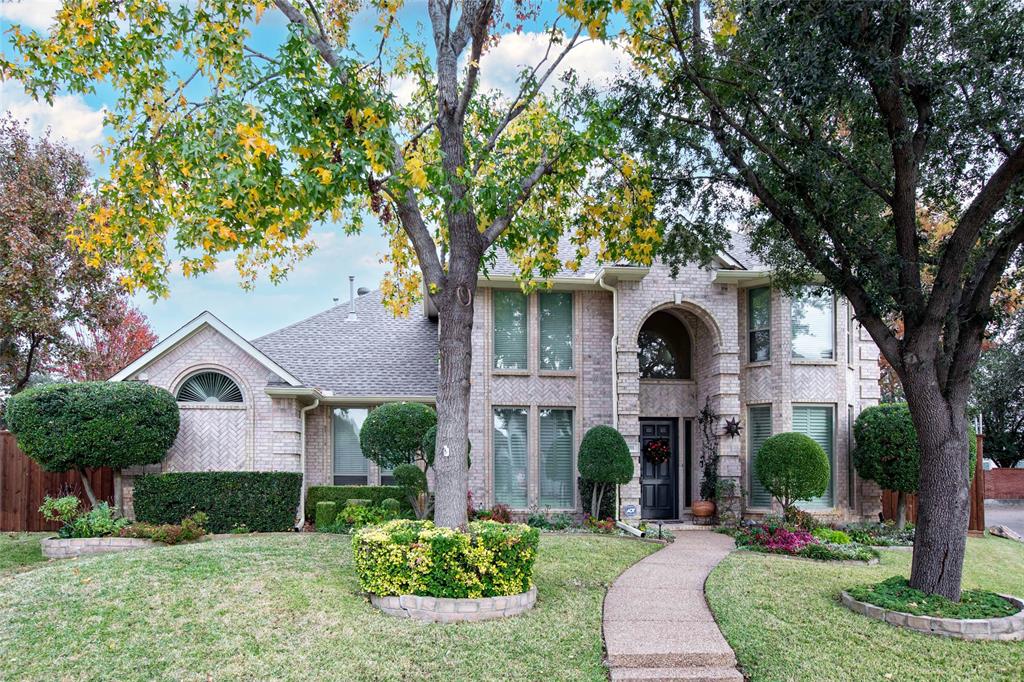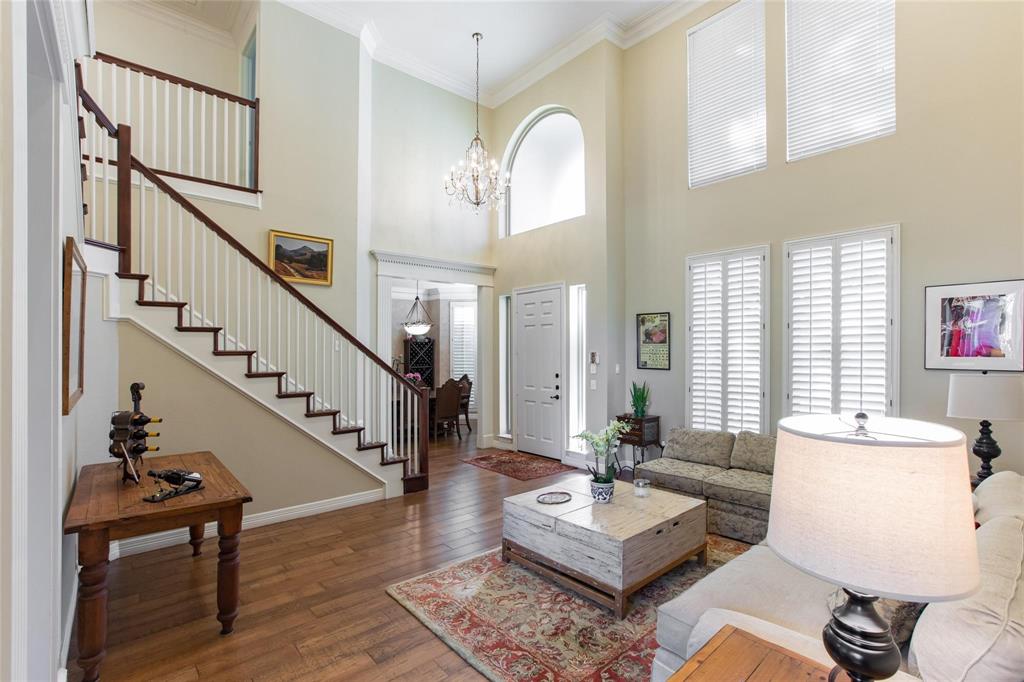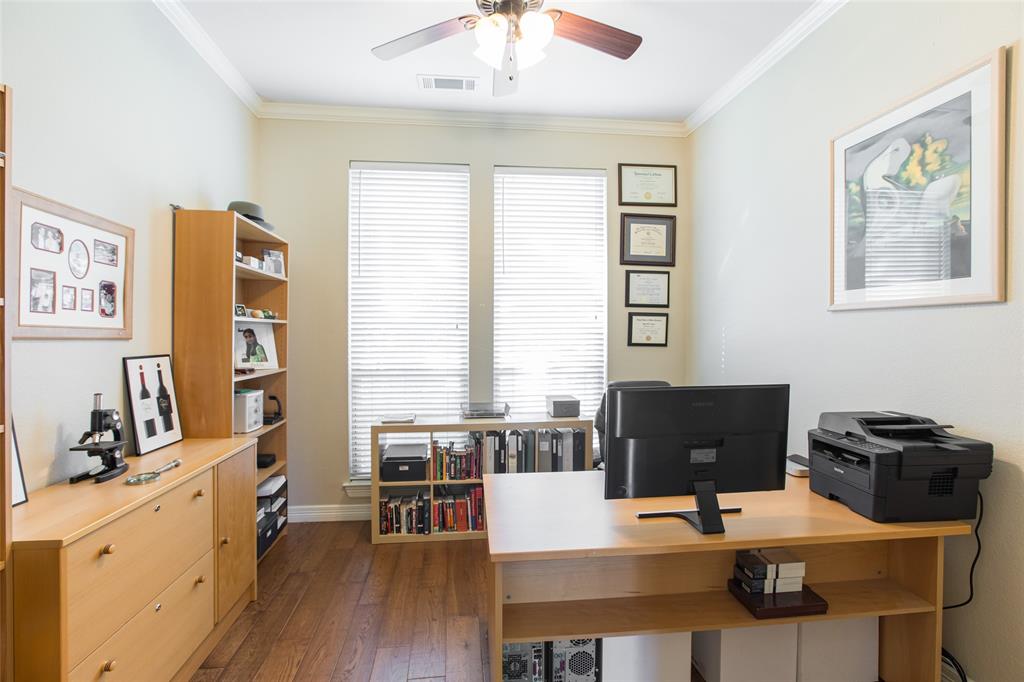Audio narrative 
Description
Beautiful Executive Home in a great location in Plano. Walk to Prince of Peace School, Church. George Bush and Dallas North Tollways just down the street. Get to DFW Airport in 20 minutes. Gorgeous 5 bedrooms, 4 and 1.5 baths. The home boasts nanny or mother in law suite. Could be used as separate master. Large master suite has large windows looking over the pool and separate door to same. One half bath has door to pool for guests. Ample room in the den and formal living rooms. Fireplace with gas logs. Check out the Monarch Butterfly garden in the side yard. 2 Electric gates to garage doors that supplies a lot of room for kids to play in safety. Play fort in the oversized yard gives lots of room for the kids as well. Enjoy the summers in the cool waters of the pool or spa. Windows are new in home, hardwood flooring, large kitchen overlooking den for an open feel. This home comes complete with landscape and pool service. Walkability is fabulous w grocery and restaurants on every corner.
Rooms
Interior
Exterior
Lot information
Lease information
Additional information
*Disclaimer: Listing broker's offer of compensation is made only to participants of the MLS where the listing is filed.
Financial
View analytics
Total views

Subdivision Facts
-----------------------------------------------------------------------------

----------------------
Schools
School information is computer generated and may not be accurate or current. Buyer must independently verify and confirm enrollment. Please contact the school district to determine the schools to which this property is zoned.
Assigned schools
Nearby schools 
Noise factors

Listing broker
Source
Nearby similar homes for sale
Nearby similar homes for rent
Nearby recently sold homes
Rent vs. Buy Report
5001 Hudson Dr, Plano, TX 75093. View photos, map, tax, nearby homes for sale, home values, school info...
View all homes on Hudson



































