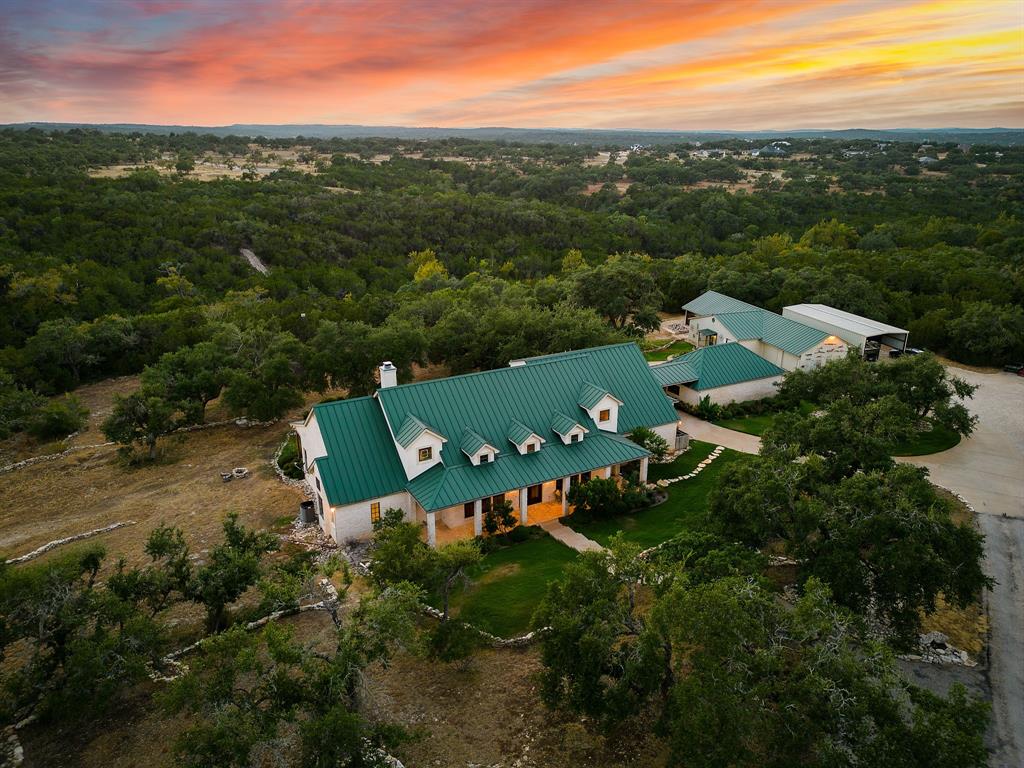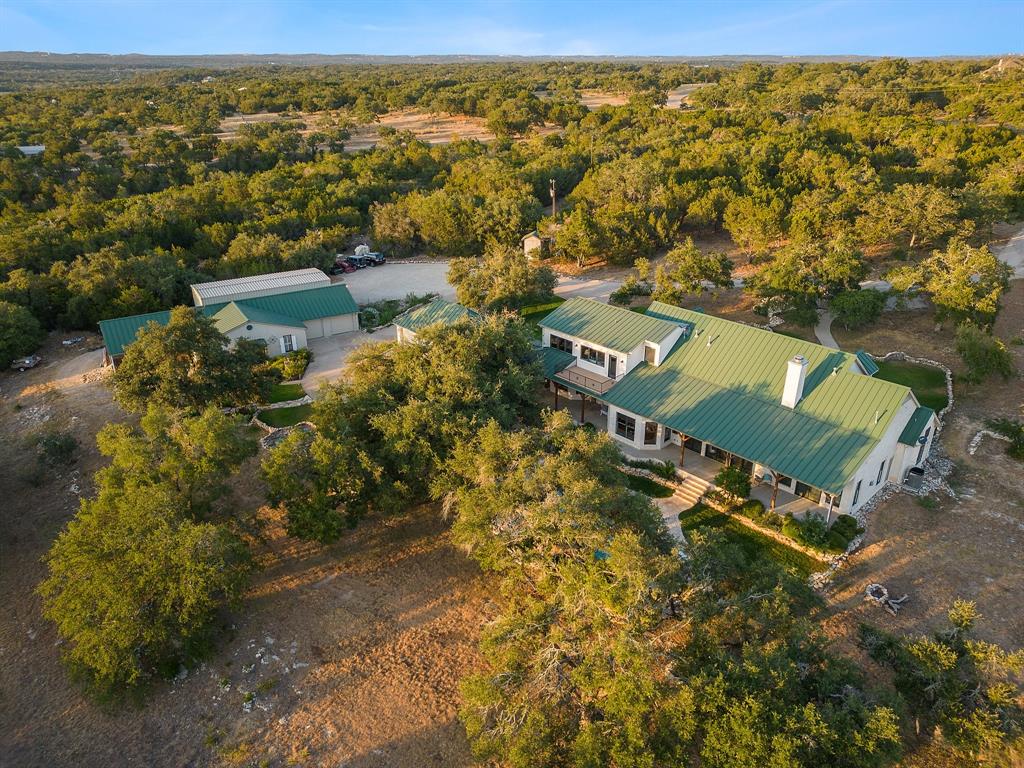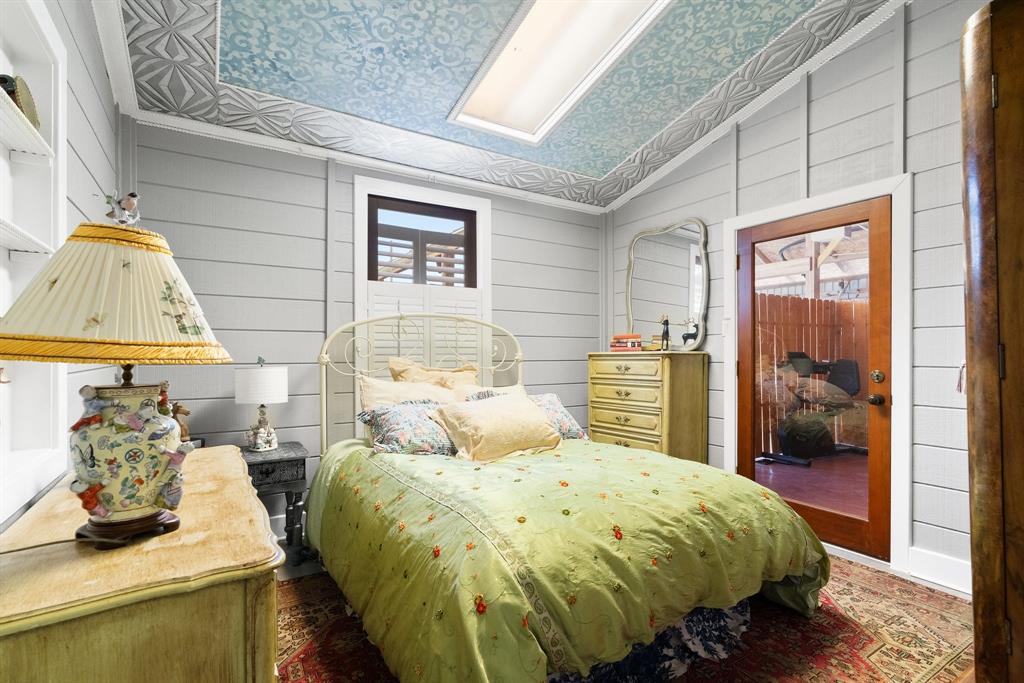Audio narrative 
Description
Step into your own slice of paradise with this cozy, yet luxurious ranchette tucked away in a peaceful gated community in Driftwood. Spread out over 25 beautiful acres, this home is the perfect escape into nature without leaving comfort behind. You'll find high ceilings that make each room feel even more spacious and inviting, along with breathtaking views that go on forever. Get ready for some outdoor fun on your own private trails, perfect for those surprise adventures. Plus, there's a sweet little guest house that's ready to welcome friends or family, and a barn with three stalls for horse lovers. And if you're into road trips, there's even covered RV parking with all the hook-ups you need for your next adventure. There's something magical about the place too, with a wet-weather creek that adds a touch of whimsy to the already stunning landscape. The heart of this home is its 5248 square foot main house, where you'll find cozy Ash hardwood floors. The living room is a dream, with a vaulted wood-paneled ceiling and a stone fireplace that's perfect for snuggling up. The dining room is just the spot for memorable dinners, and the kitchen is a sunny space that's sure to inspire your inner chef. If you need a quiet spot to think or work, the office/library is just the place, filled with built-ins for all your books. The back of the house is a window-filled wonder, showing off the mature oaks and a sparkling pool in the serene backyard. There's even a media room for movie nights and a guest house with extra space for visitors. Located in the DSISD school district, this ranchette not only offers a peaceful country lifestyle but also comes with lower taxes and an Agricultural exemption, making it even more appealing. It's more than just a home; it's your own luxurious retreat, where nature's beauty and quiet moments create a life you'll love living.
Interior
Exterior
Rooms
Lot information
Financial
Additional information
*Disclaimer: Listing broker's offer of compensation is made only to participants of the MLS where the listing is filed.
View analytics
Total views

Property tax

Cost/Sqft based on tax value
| ---------- | ---------- | ---------- | ---------- |
|---|---|---|---|
| ---------- | ---------- | ---------- | ---------- |
| ---------- | ---------- | ---------- | ---------- |
| ---------- | ---------- | ---------- | ---------- |
| ---------- | ---------- | ---------- | ---------- |
| ---------- | ---------- | ---------- | ---------- |
-------------
| ------------- | ------------- |
| ------------- | ------------- |
| -------------------------- | ------------- |
| -------------------------- | ------------- |
| ------------- | ------------- |
-------------
| ------------- | ------------- |
| ------------- | ------------- |
| ------------- | ------------- |
| ------------- | ------------- |
| ------------- | ------------- |
Mortgage
Subdivision Facts
-----------------------------------------------------------------------------

----------------------
Schools
School information is computer generated and may not be accurate or current. Buyer must independently verify and confirm enrollment. Please contact the school district to determine the schools to which this property is zoned.
Assigned schools
Nearby schools 
Listing broker
Source
Nearby similar homes for sale
Nearby similar homes for rent
Nearby recently sold homes
500 Panther Creek Rd, Driftwood, TX 78619. View photos, map, tax, nearby homes for sale, home values, school info...











































