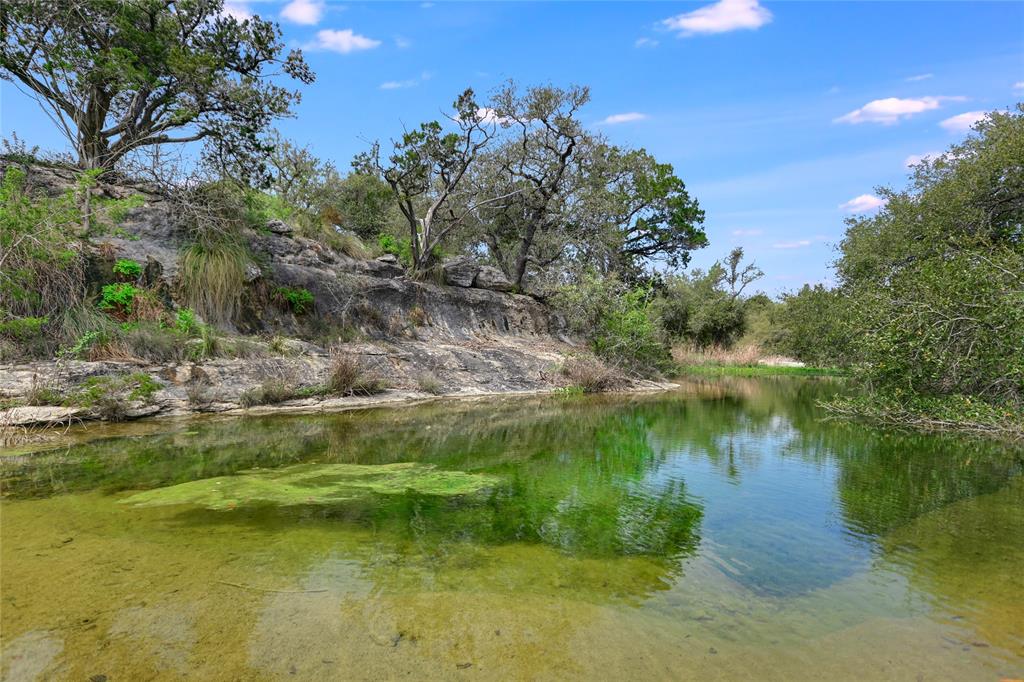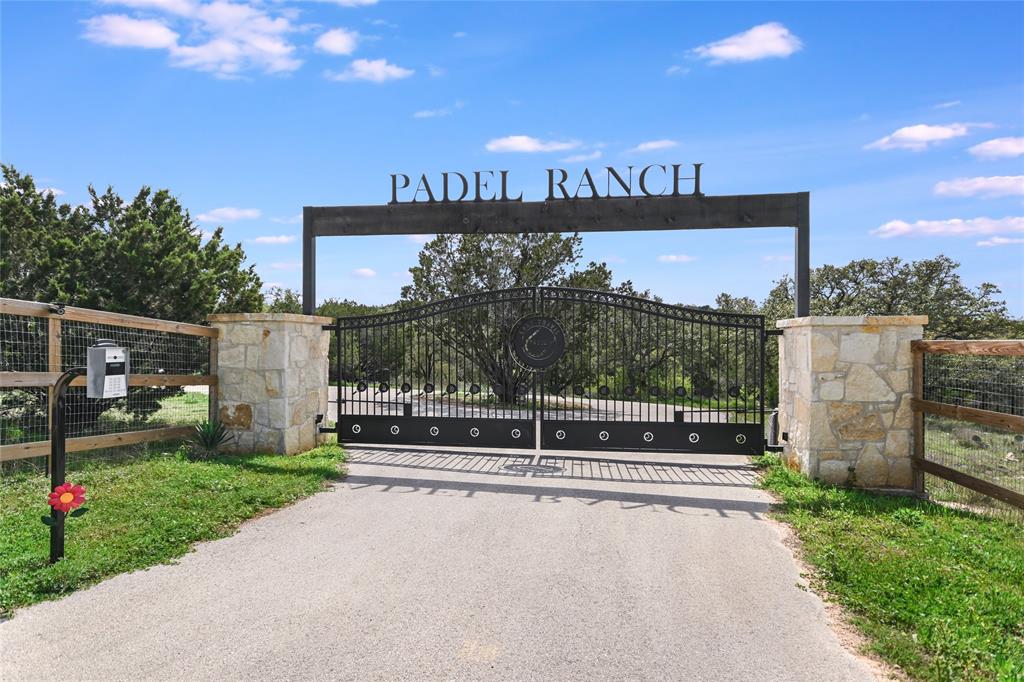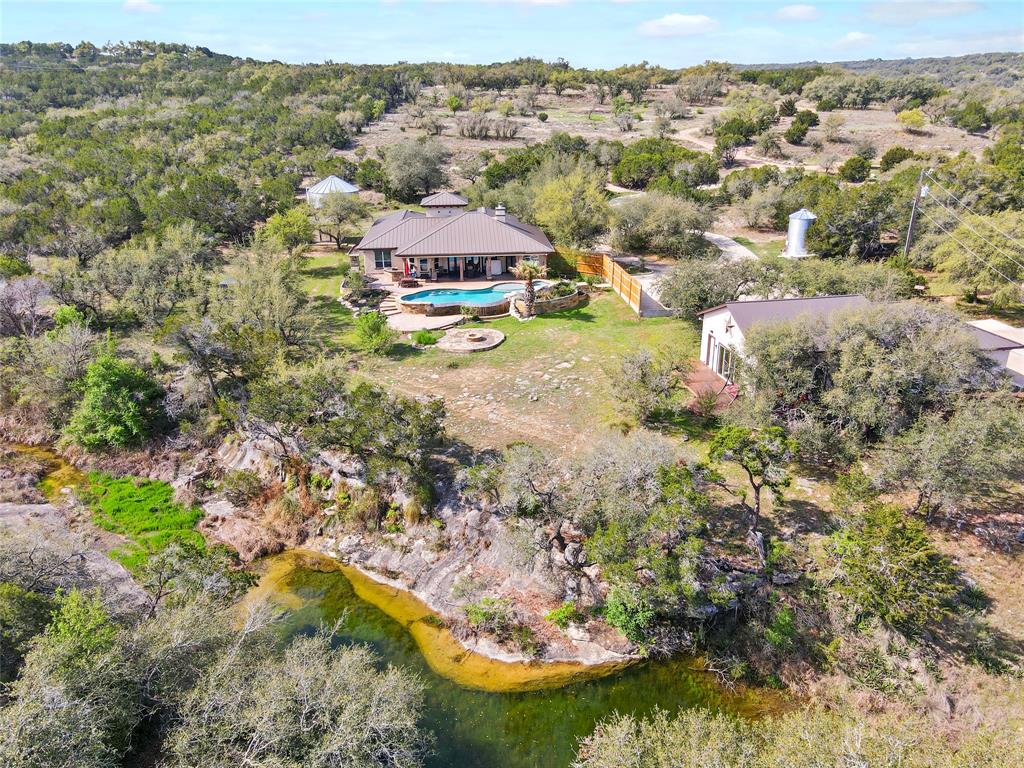Audio narrative 
Description
Natural beauty and fabulous recreational amenities merge beautifully to create the perfect retreat. Enjoy tremendous privacy and tranquility on over 15 gorgeous acres, conveniently located in the Lake Travis School District just minutes from shopping and entertainment. Nature lovers will treasure fishing in Lick Creek as it winds through the property, hiking, and enjoying the views and natural beauty. Tennis or Padel, anyone? Sports enthusiasts will love two state-of-the-art padel courts and an ITF regulation tennis court. Don't know what padel is? Ask your friends from Europe or Mexico! Think squash meets tennis - it's social, fun, and the fastest-growing sport in the world. An amazing playground will delight the young and young at heart! This recreational area is thoughtfully designed for enjoyment with patio areas for viewing the play, an outdoor gazebo/kitchen, and equipment storage. You must see to appreciate! The main home is a terrific one-story custom home built in 2004. This home has an open floor plan with 3 bedrooms, 2.5 baths, 2 dining and 2 living areas. The outdoor living spaces include expansive covered and uncovered patio areas and a beautiful pool and spa. The guest house, built in 2015, is sophisticated and modern. The studio-style home features a huge living area with a sleeping loft and a well-appointed kitchen and bath. A large attached garage space is insulated, HVAC'd and finished out nicely. The possible uses for this space are endless, and it is currently used as a home office and living area. The guest house also features two spacious decks and a hot tub. This property has been meticulously maintained, and in addition to the existing homes and amenities, the hilltop acreage offers tremendous building sites with views. The homes have metal roofs, are on septic systems, and water is provided by both a well and rainwater system with a 25,000-gallon storage tank. Owners enjoy a low tax rate of 1.56 (2023).
Interior
Exterior
Rooms
Lot information
Additional information
*Disclaimer: Listing broker's offer of compensation is made only to participants of the MLS where the listing is filed.
View analytics
Total views

Property tax

Cost/Sqft based on tax value
| ---------- | ---------- | ---------- | ---------- |
|---|---|---|---|
| ---------- | ---------- | ---------- | ---------- |
| ---------- | ---------- | ---------- | ---------- |
| ---------- | ---------- | ---------- | ---------- |
| ---------- | ---------- | ---------- | ---------- |
| ---------- | ---------- | ---------- | ---------- |
-------------
| ------------- | ------------- |
| ------------- | ------------- |
| -------------------------- | ------------- |
| -------------------------- | ------------- |
| ------------- | ------------- |
-------------
| ------------- | ------------- |
| ------------- | ------------- |
| ------------- | ------------- |
| ------------- | ------------- |
| ------------- | ------------- |
Mortgage
Subdivision Facts
-----------------------------------------------------------------------------

----------------------
Schools
School information is computer generated and may not be accurate or current. Buyer must independently verify and confirm enrollment. Please contact the school district to determine the schools to which this property is zoned.
Assigned schools
Nearby schools 
Source
Nearby similar homes for sale
Nearby similar homes for rent
Nearby recently sold homes
4908 Canyon Ranch Trl, Spicewood, TX 78669. View photos, map, tax, nearby homes for sale, home values, school info...










































