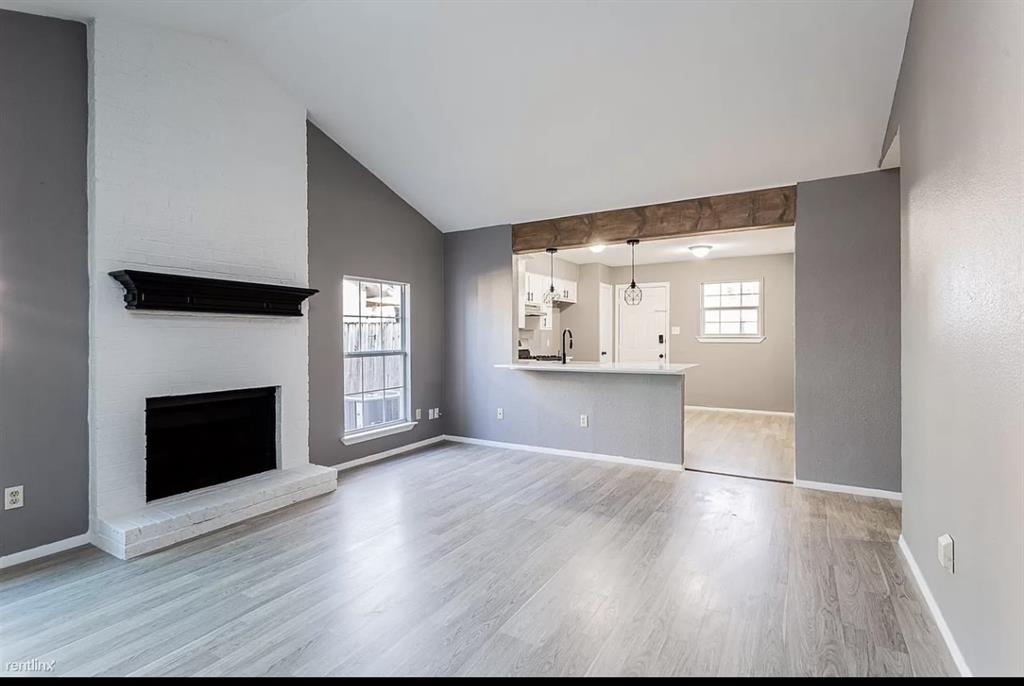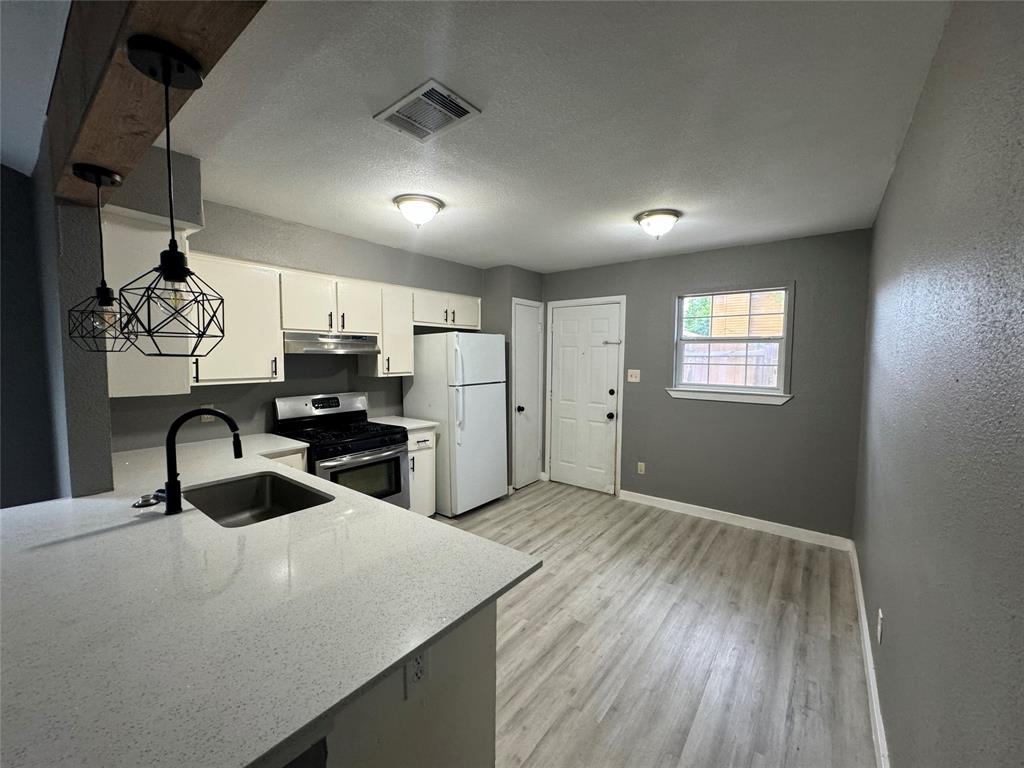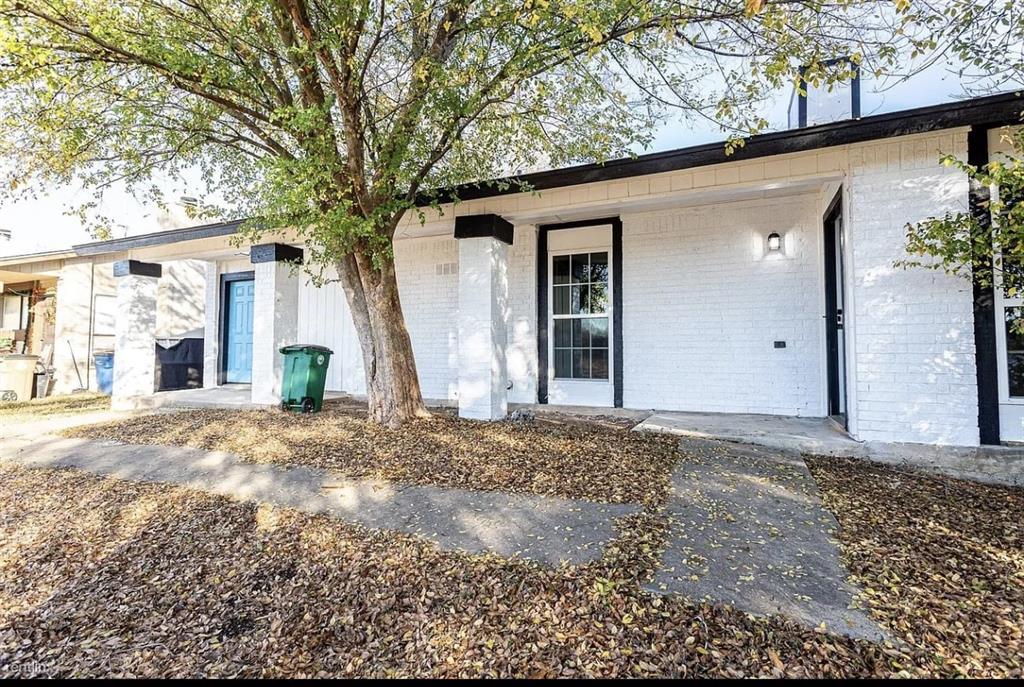Audio narrative 
Description
Welcome to 4900 E Stassney Unit A, a charming 3-bedroom, 2-bathroom duplex unit located in a convenient and desirable neighborhood. As you step into this lovely home, you'll immediately notice the renovated interior that offers a fresh and modern feel throughout. The spacious living area provides ample room for relaxation and entertainment, while the adjacent dining area is perfect for enjoying meals with family and friends. The kitchen is a chef's delight, featuring a gas stove and cooktop, ideal for preparing delicious meals. Additionally, a refrigerator is provided for your convenience, ensuring your groceries stay fresh and easily accessible. For added convenience, this unit boasts a 1-car detached garage with washer and dryer hookups, allowing for easy laundry days without sacrificing space within the living areas. This property is pet-friendly, welcoming your furry friends to join you in your new home. Furthermore, Section 8 vouchers are accepted, providing an opportunity for a wide range of individuals or families to enjoy the comforts of this wonderful space. With move-in readiness, you can start enjoying the comforts and conveniences of 4900 E Stassney Unit A right away. Don't miss out on this fantastic opportunity to make this your new home sweet home. Tenants will be required to sign up for the new Resident Perks Program at $25/mo per household. CALL FOR CREDIT INFO FOR SECTION 8 VOUCHERS.
Interior
Exterior
Lot information
Additional information
*Disclaimer: Listing broker's offer of compensation is made only to participants of the MLS where the listing is filed.
Lease information
View analytics
Total views

Down Payment Assistance
Subdivision Facts
-----------------------------------------------------------------------------

----------------------
Schools
School information is computer generated and may not be accurate or current. Buyer must independently verify and confirm enrollment. Please contact the school district to determine the schools to which this property is zoned.
Assigned schools
Nearby schools 
Noise factors

Source
Nearby similar homes for sale
Nearby similar homes for rent
Nearby recently sold homes
Rent vs. Buy Report
4900 E Stassney Ln A, Austin, TX 78744. View photos, map, tax, nearby homes for sale, home values, school info...




















