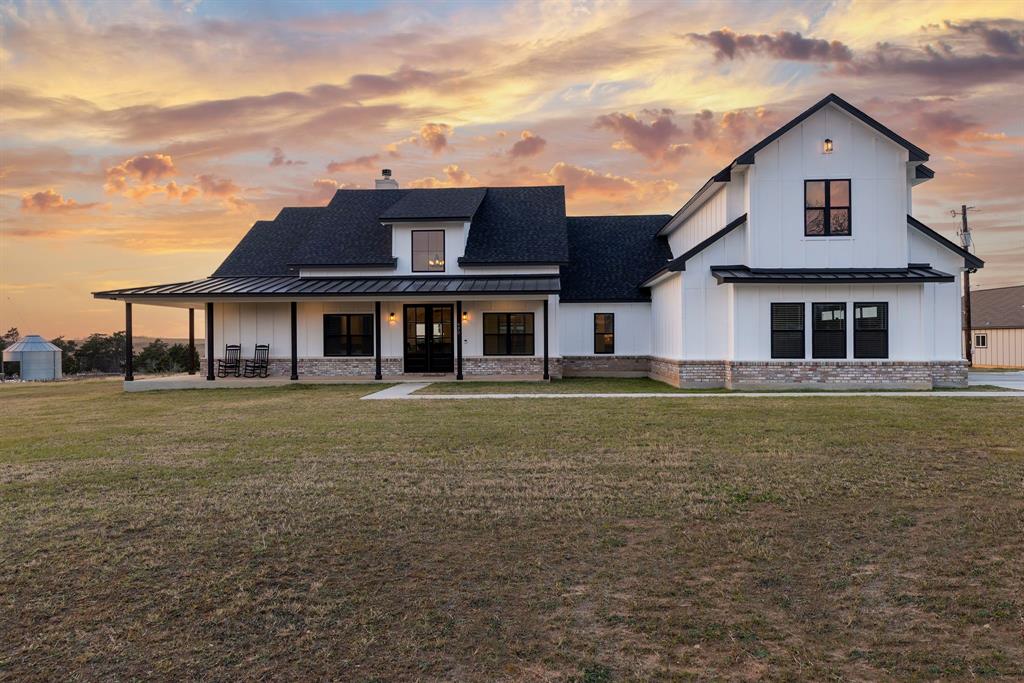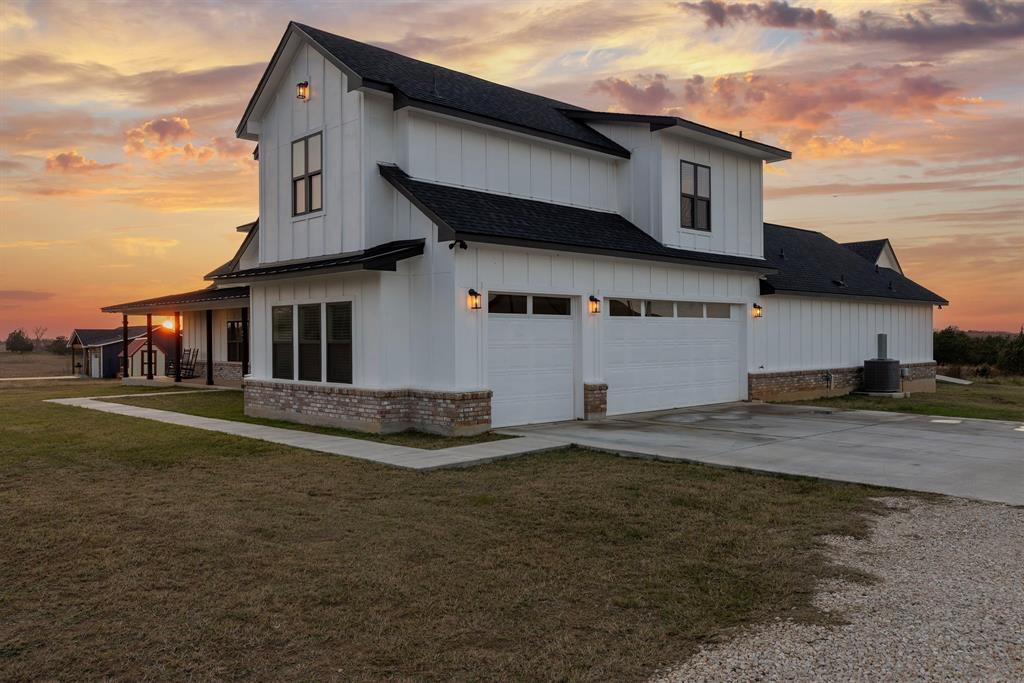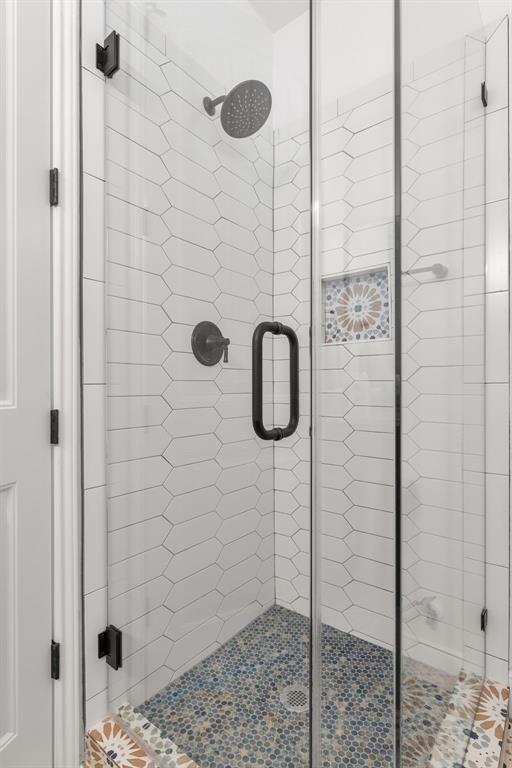Audio narrative 
Description
Presenting a modern haven of sophistication, this exquisite home in McDade, Texas, is a dream come true for those who cherish both elegance and tranquility. With a nod to classic farmhouse design, this property offers an expansive outdoor living space featuring a serene pool with cascading fountains and a fiery feature that promises enchanting evenings under the vast Texas sky. The interior doesn't shy away from grandeur either; it boasts a gourmet kitchen that beckons culinary adventures and a home theater that rivals any movie enthusiast's fantasy. This residence isn't just a home; it's a statement of luxurious country living, waiting to welcome you. Features: Thoughtfully crafted chilled/heated pool/spa with automatic retractable pool cover. A large theater (597 sq ft) which includes eight luxurious leather recliners for entertainment of family and guests. Outdoor fireplace/heater that sits pool side. Outdoor kitchen and entertainment area. The primary bathroom boasts a creative tub inside shower design. The pool, pool house and outdoor kitchen are power backed by a 22kW Generac Generator. Major destinations: ABIA 44 mins | DT Austin 43 mins | Tesla 46 mins | Space X & The Boring Co. 29 mins | Samsung 33 min | Bastrop 23 min
Interior
Exterior
Rooms
Lot information
Additional information
*Disclaimer: Listing broker's offer of compensation is made only to participants of the MLS where the listing is filed.
View analytics
Total views

Mortgage
Subdivision Facts
-----------------------------------------------------------------------------

----------------------
Schools
School information is computer generated and may not be accurate or current. Buyer must independently verify and confirm enrollment. Please contact the school district to determine the schools to which this property is zoned.
Assigned schools
Nearby schools 
Source
Nearby similar homes for sale
Nearby similar homes for rent
Nearby recently sold homes
479 Brown Rd, McDade, TX 78650. View photos, map, tax, nearby homes for sale, home values, school info...











































