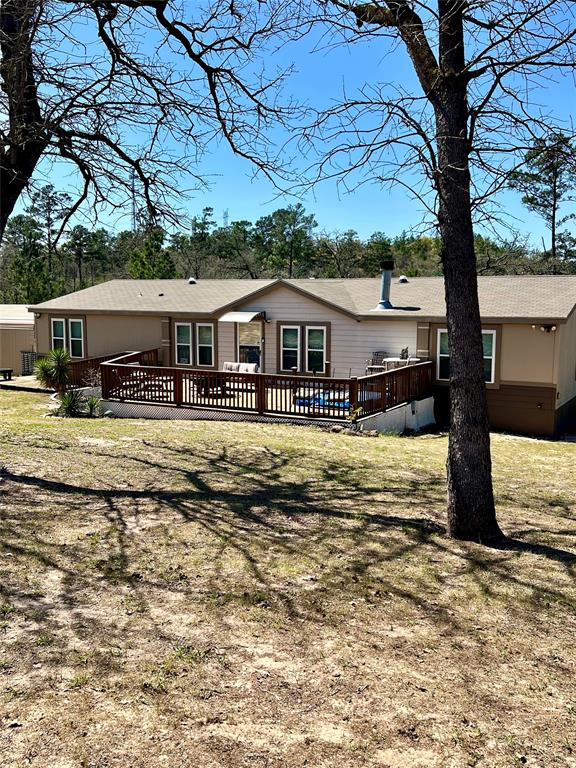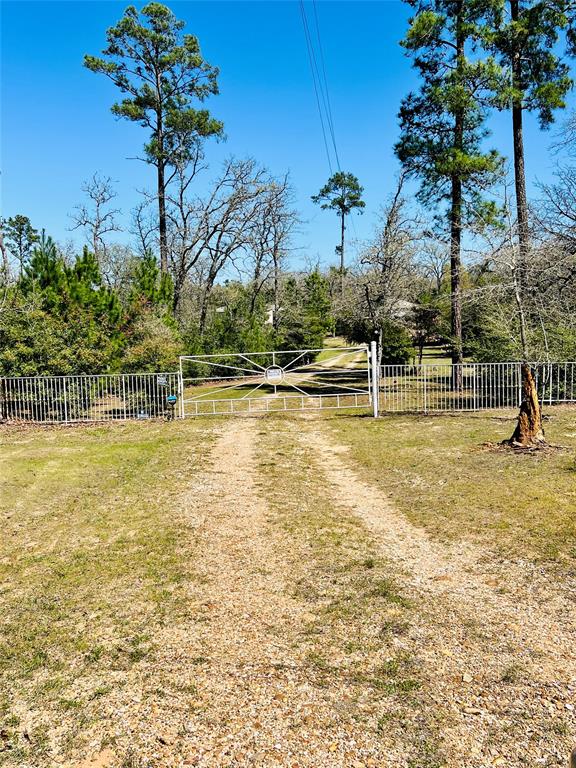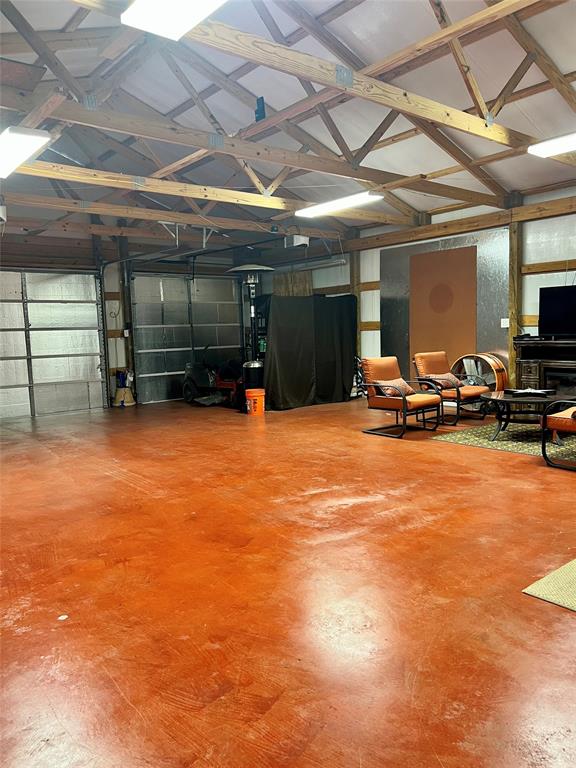Audio narrative 
Description
This beautiful, never lived in home is tucked away on 5.08 acres surrounded by beautiful loblolly pine trees. The exterior boasts durable Hardi Plank® siding and the interior 6x4 walls have been sheet rocked and textured. After a long day, relax in the Dr. Wellness 6 person hot tub on the deck that is perfect for entertaining. The property has been partially fenced and has a gated entrance for privacy. There is a 1200 sqft, insulated and heated garage next to the home with stained concrete floors, remote controlled doors and a bar. Most of the gorgeous furniture in this home will convey along with some of the lawn equipment. This property has all the bells and whistles with the following upgrades: Hardware & fixtures in kitchen & bathrooms, granite countertops in guest baths, wood burning fireplace, dusk to dawn outdoor lighting Arlo exterior cameras monitored by SimpliSafe, carport, stainless steel appliances, self cleaning/convection oven, refrigerator with plumbed ice, perimeter sprinkler system, Argon gas filled windows with lifetime warranty against breakage and leaks by Window World, crown molding and baseboards throughout home, recessed lighting in kitchen & above fireplace, Nest® programable thermostat, walk-in Pantry, home has a radiant barrier and 3 solar tubes installed for natural lighting. This property ready for move in or even profit from a turn key airbnb!
Interior
Exterior
Rooms
Lot information
View analytics
Total views

Property tax

Cost/Sqft based on tax value
| ---------- | ---------- | ---------- | ---------- |
|---|---|---|---|
| ---------- | ---------- | ---------- | ---------- |
| ---------- | ---------- | ---------- | ---------- |
| ---------- | ---------- | ---------- | ---------- |
| ---------- | ---------- | ---------- | ---------- |
| ---------- | ---------- | ---------- | ---------- |
-------------
| ------------- | ------------- |
| ------------- | ------------- |
| -------------------------- | ------------- |
| -------------------------- | ------------- |
| ------------- | ------------- |
-------------
| ------------- | ------------- |
| ------------- | ------------- |
| ------------- | ------------- |
| ------------- | ------------- |
| ------------- | ------------- |
Down Payment Assistance
Mortgage
Subdivision Facts
-----------------------------------------------------------------------------

----------------------
Schools
School information is computer generated and may not be accurate or current. Buyer must independently verify and confirm enrollment. Please contact the school district to determine the schools to which this property is zoned.
Assigned schools
Nearby schools 
Source
Nearby similar homes for sale
Nearby similar homes for rent
Nearby recently sold homes
472 Pine Tree Loop, Bastrop, TX 78602. View photos, map, tax, nearby homes for sale, home values, school info...










































