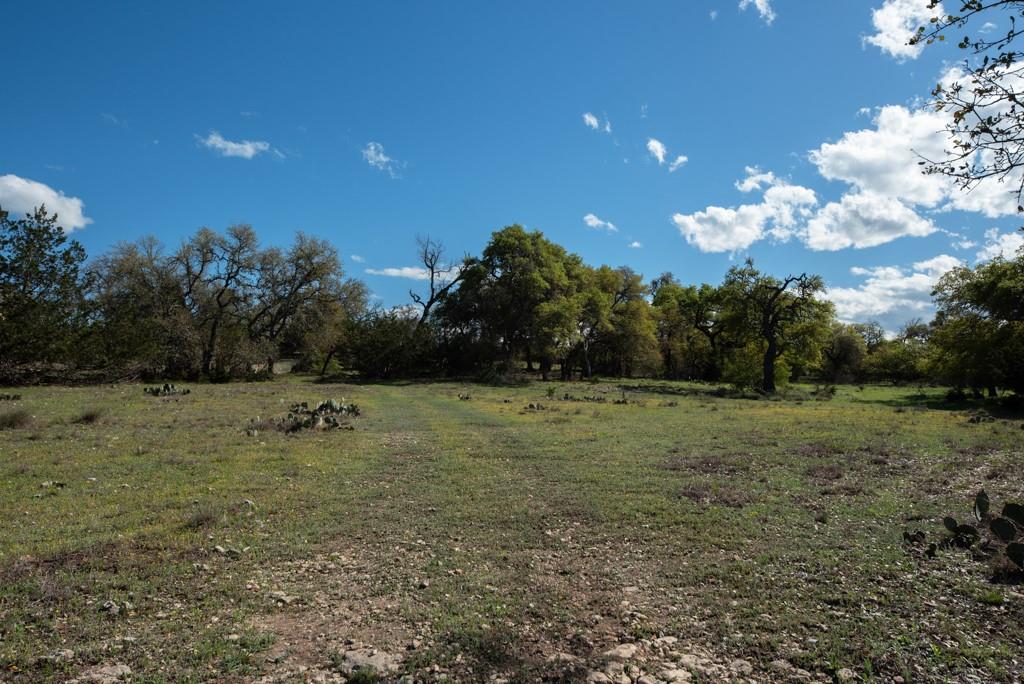Audio narrative 
Description
Live Water: The ranch boasts a clear and flowing creek, enhancing the landscape and providing a serene backdrop for over 1/2 a mile. Big Sky Views: Imagine waking up to panoramic vistas of rolling pastures, distant hills, and endless skies. Proximity to Fredericksburg: A mere 8-minute drive brings you to the heart of Fredericksburg, known for its wineries, charming shops, and rich history. Historic Rock Home: As you enter the property, you’ll pass an 1880s German-style rock home with timeless character. This detached guest suite offers a glimpse into the past. Primary Home Overlooking Bear Creek: Further down the drive, the main home awaits. Perched atop Left Bear Creek, it offers breathtaking views of the clear waters controlled by a three-tier dam system. Party Barn and Bunkhouse: Adjacent to the main home, a spacious 2,000+ sq ft party barn and bunkhouse beckon. Complete with a full kitchen and two generous bathrooms, this space is perfect for entertaining guests.
Rooms
Exterior
Interior
Additional information
*Disclaimer: Listing broker's offer of compensation is made only to participants of the MLS where the listing is filed.
Financial
View analytics
Total views

Estimated electricity cost
Property tax

Cost/Sqft based on tax value
| ---------- | ---------- | ---------- | ---------- |
|---|---|---|---|
| ---------- | ---------- | ---------- | ---------- |
| ---------- | ---------- | ---------- | ---------- |
| ---------- | ---------- | ---------- | ---------- |
| ---------- | ---------- | ---------- | ---------- |
| ---------- | ---------- | ---------- | ---------- |
-------------
| ------------- | ------------- |
| ------------- | ------------- |
| -------------------------- | ------------- |
| -------------------------- | ------------- |
| ------------- | ------------- |
-------------
| ------------- | ------------- |
| ------------- | ------------- |
| ------------- | ------------- |
| ------------- | ------------- |
| ------------- | ------------- |
Mortgage
Subdivision Facts
-----------------------------------------------------------------------------

----------------------
Schools
School information is computer generated and may not be accurate or current. Buyer must independently verify and confirm enrollment. Please contact the school district to determine the schools to which this property is zoned.
Assigned schools
Nearby schools 
Listing broker
Source
Nearby similar homes for sale
Nearby similar homes for rent
Nearby recently sold homes
465 Bear Creek Road, Fredericksburg, TX 78624. View photos, map, tax, nearby homes for sale, home values, school info...






















































