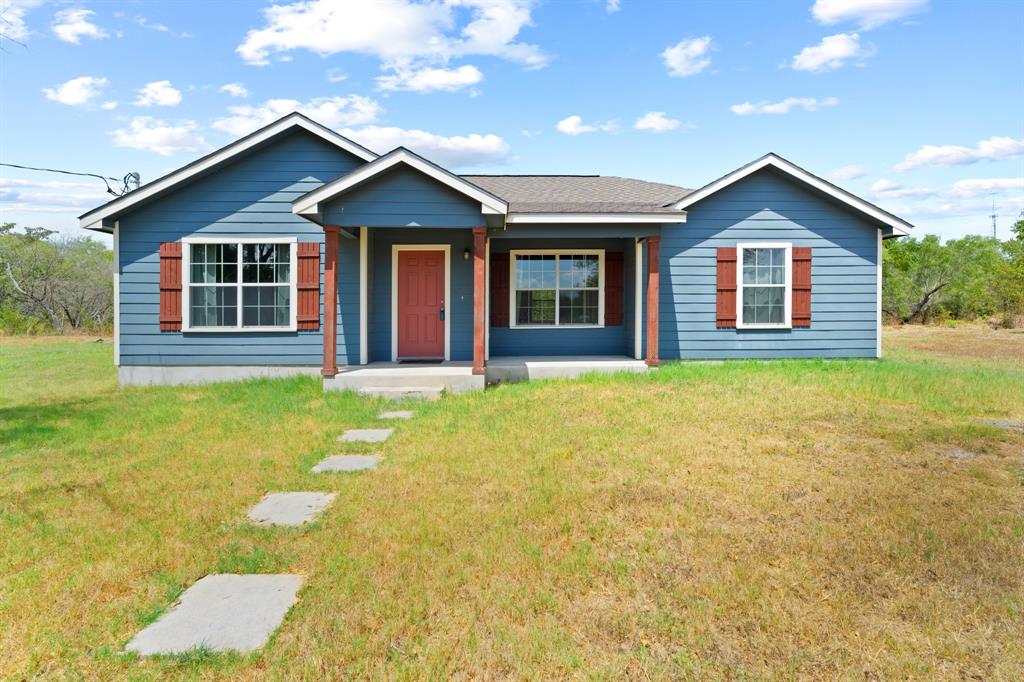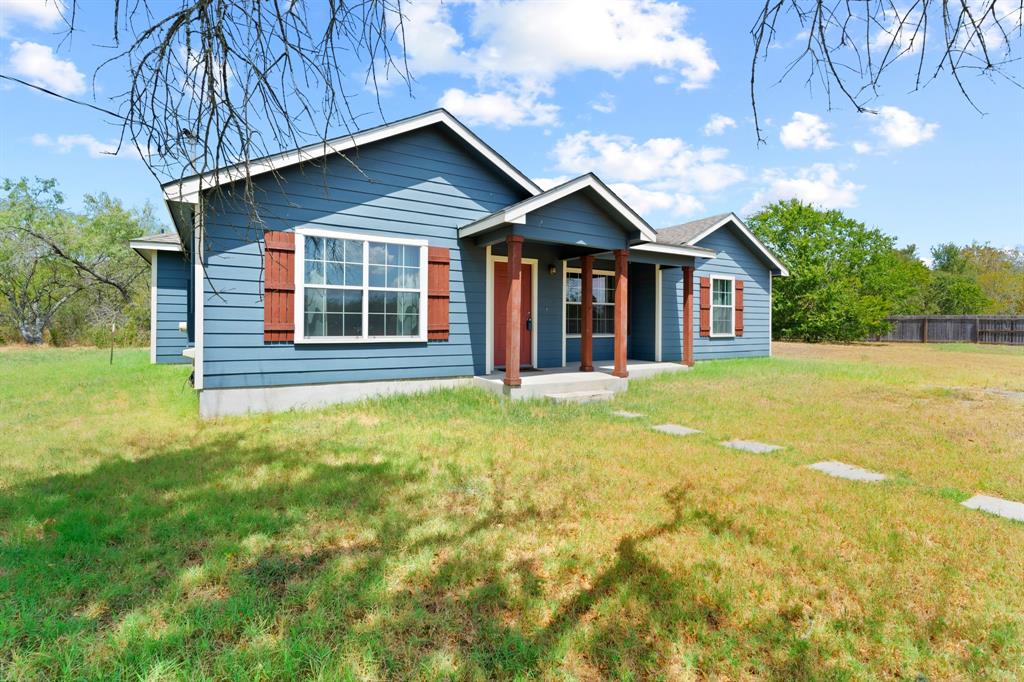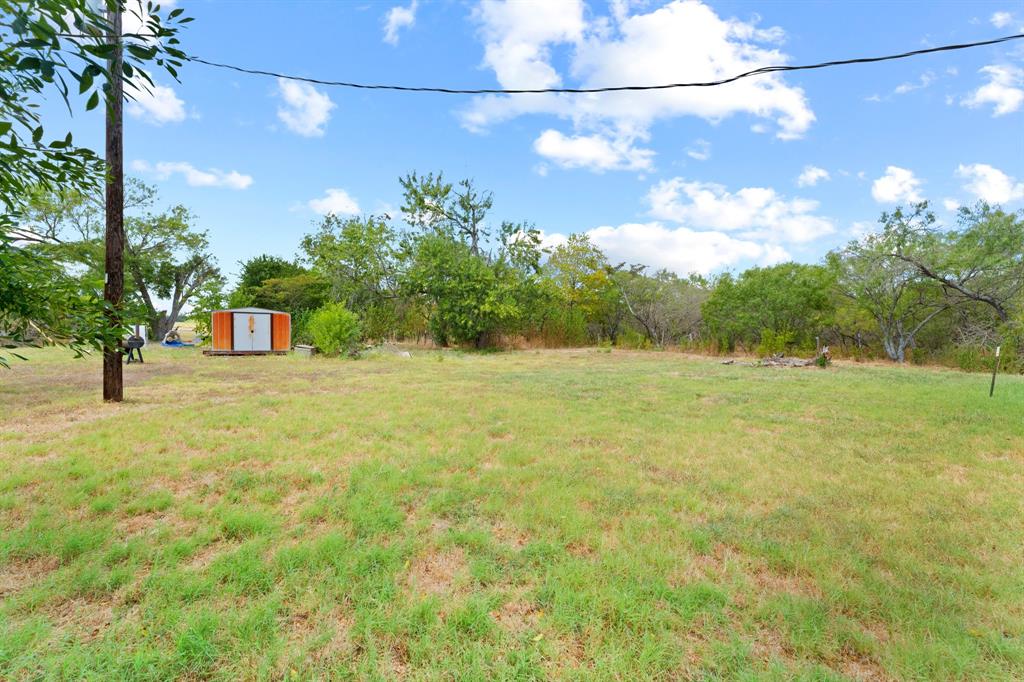Audio narrative 
Description
Beautiful 2015-built home with great views to the south. Nestled on over an acre of Texas's scenic countryside, just a short drive from Austin's vibrant heart, this 3-bedroom, 2-bath home combines rural tranquility with modern sophistication. Boasting an open-concept layout with vaulted ceilings, a sleek galley kitchen, and a luxurious owner's suite with an oversized shower and walk-in closet, the residence promises comfort at every turn. Additional spacious bedrooms, over an acre to play with, and close proximity to landmarks like the Tesla factory, Austin-Bergstrom International Airport, and parks, make it an ideal fusion of country charm and urban convenience in Del Valle. Property needs subdividing, ask agent for disclosure letter from sellers. See updated City Case number: SP-2023-0374D https://abc.austintexas.gov/public-search-other?t_detail=1&t_selected_folderrsn=13210922&t_selected_propertyrsn=8052861. Road repair likely to begin Q1 2024.
Interior
Exterior
Rooms
Lot information
View analytics
Total views

Property tax

Cost/Sqft based on tax value
| ---------- | ---------- | ---------- | ---------- |
|---|---|---|---|
| ---------- | ---------- | ---------- | ---------- |
| ---------- | ---------- | ---------- | ---------- |
| ---------- | ---------- | ---------- | ---------- |
| ---------- | ---------- | ---------- | ---------- |
| ---------- | ---------- | ---------- | ---------- |
-------------
| ------------- | ------------- |
| ------------- | ------------- |
| -------------------------- | ------------- |
| -------------------------- | ------------- |
| ------------- | ------------- |
-------------
| ------------- | ------------- |
| ------------- | ------------- |
| ------------- | ------------- |
| ------------- | ------------- |
| ------------- | ------------- |
Down Payment Assistance

Mortgage
Subdivision Facts
-----------------------------------------------------------------------------

----------------------
Schools
School information is computer generated and may not be accurate or current. Buyer must independently verify and confirm enrollment. Please contact the school district to determine the schools to which this property is zoned.
Assigned schools
Nearby schools 
Noise factors

Listing broker
Source
Nearby similar homes for sale
Nearby similar homes for rent
Nearby recently sold homes
4616 Granny Dr A, Del Valle, TX 78617. View photos, map, tax, nearby homes for sale, home values, school info...
































