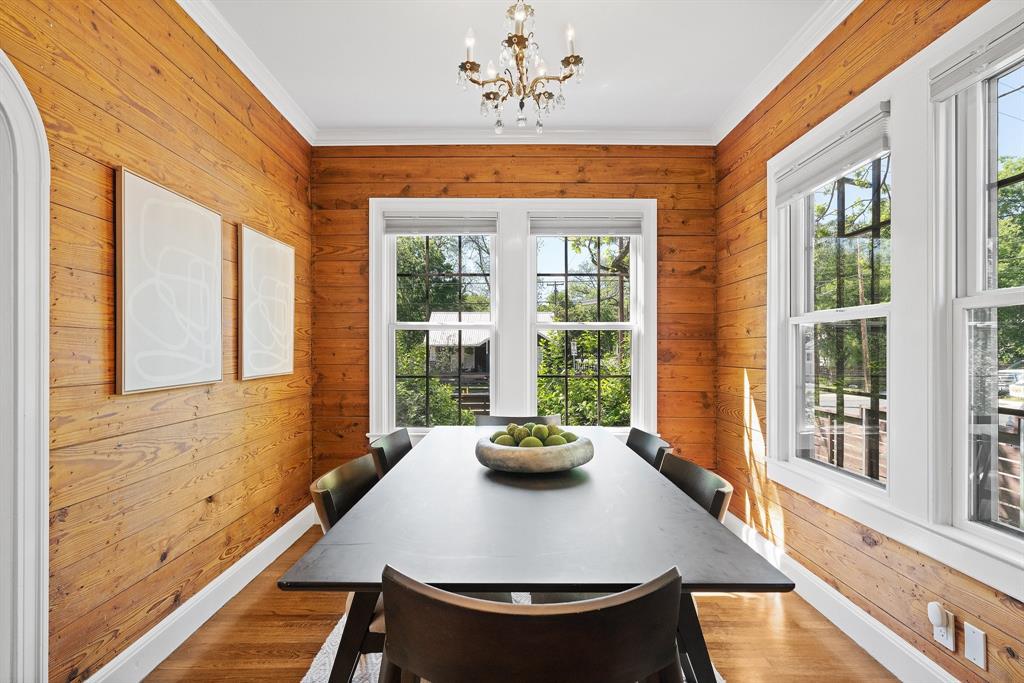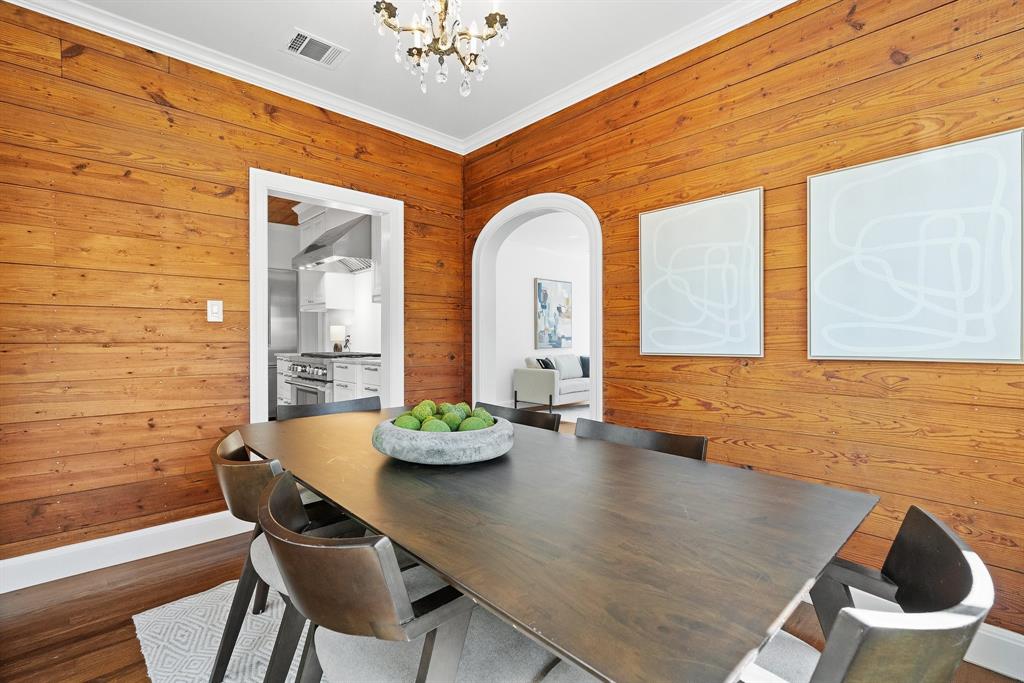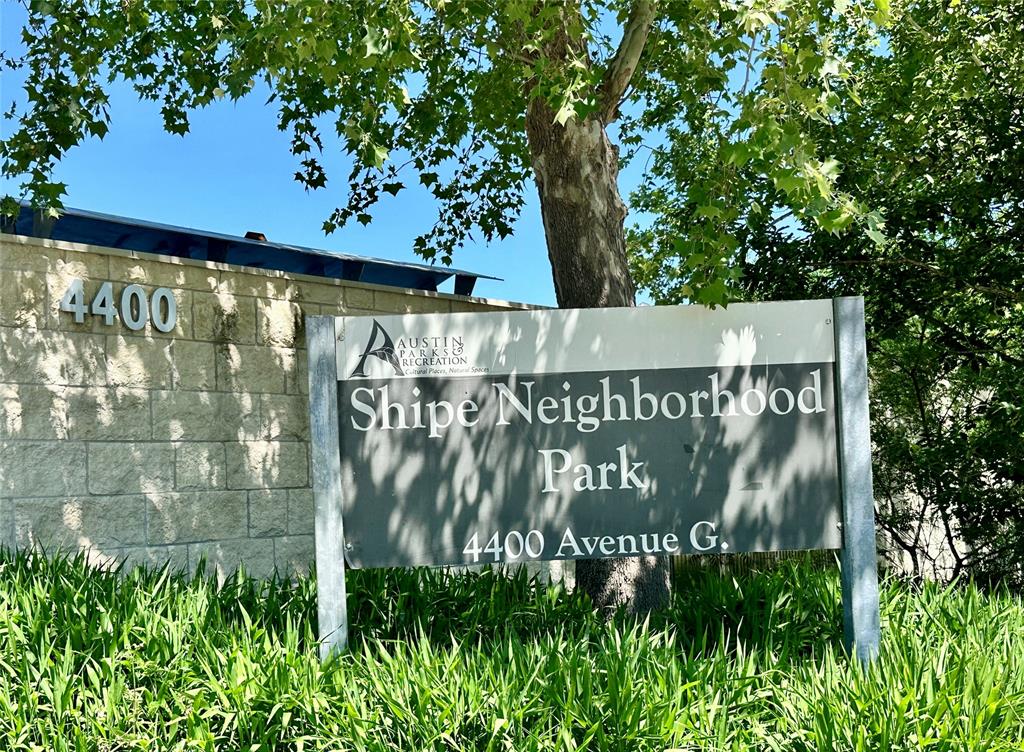Audio narrative 
Description
Welcome to 4613 Duval Street, a Hyde Park gem exuding timeless elegance and modern sophistication. This meticulously remodeled residence offers a total of 2026 square feet, including a main house with 2 bedrooms and 2 bathrooms, and a separate casita (2020) with 1 bathroom and a garage. The main home boasts historic features such as original hardwood floors, arched doorways, and original shiplap in the dining room, blending classic charm with contemporary convenience. Step inside to discover a seamless flow throughout the living space, complete with custom Energy Star double-pane, double-hung JELD-WEN windows with sound-reducing glass, antique chandeliers sourced from the northeast and Europe, and recessed lighting. Additional upgrades include Google Fiber, smart thermostat, and Nest-integrated smart locks. Outside, the .14-acre corner lot is adorned with mature pecan trees and a fully-fenced yard, perfect for private outdoor gatherings. The exterior upgrades include a fully-turfed lawn, whole-house gutter installation, updated courtyard, and a front deck with Brazilian hardwood. Additionally, the location offers easy access to a vibrant bike network and is just minutes away from local favorites such as Antonelli's, Tiny Grocer, First Light Books, Quack’s Bakery, Fresh Plus Grocery, Home Slice Pizza, Foreign & Domestic, JuiceLand, Little Nicky’s, Asti, and more. This residence embodies quintessential Hyde Park living. Schedule a showing today and experience the epitome of Austin's coveted Hyde Park neighborhood.
Interior
Exterior
Rooms
Lot information
Additional information
*Disclaimer: Listing broker's offer of compensation is made only to participants of the MLS where the listing is filed.
View analytics
Total views

Property tax

Cost/Sqft based on tax value
| ---------- | ---------- | ---------- | ---------- |
|---|---|---|---|
| ---------- | ---------- | ---------- | ---------- |
| ---------- | ---------- | ---------- | ---------- |
| ---------- | ---------- | ---------- | ---------- |
| ---------- | ---------- | ---------- | ---------- |
| ---------- | ---------- | ---------- | ---------- |
-------------
| ------------- | ------------- |
| ------------- | ------------- |
| -------------------------- | ------------- |
| -------------------------- | ------------- |
| ------------- | ------------- |
-------------
| ------------- | ------------- |
| ------------- | ------------- |
| ------------- | ------------- |
| ------------- | ------------- |
| ------------- | ------------- |
Mortgage
Subdivision Facts
-----------------------------------------------------------------------------

----------------------
Schools
School information is computer generated and may not be accurate or current. Buyer must independently verify and confirm enrollment. Please contact the school district to determine the schools to which this property is zoned.
Assigned schools
Nearby schools 
Noise factors

Source
Nearby similar homes for sale
Nearby similar homes for rent
Nearby recently sold homes
4613 Duval St, Austin, TX 78751. View photos, map, tax, nearby homes for sale, home values, school info...









































