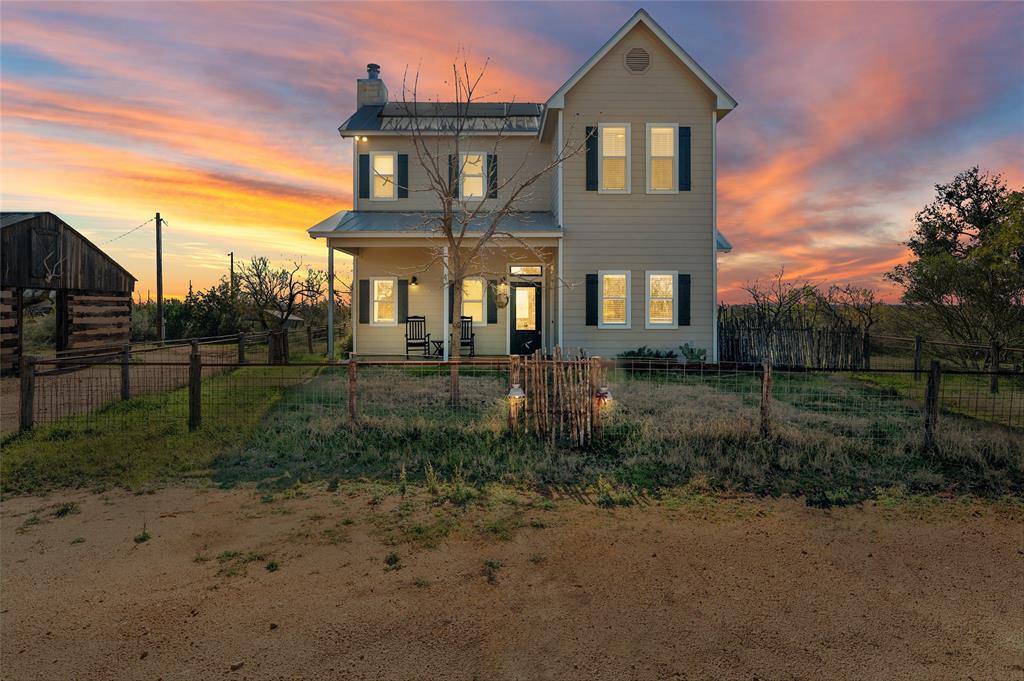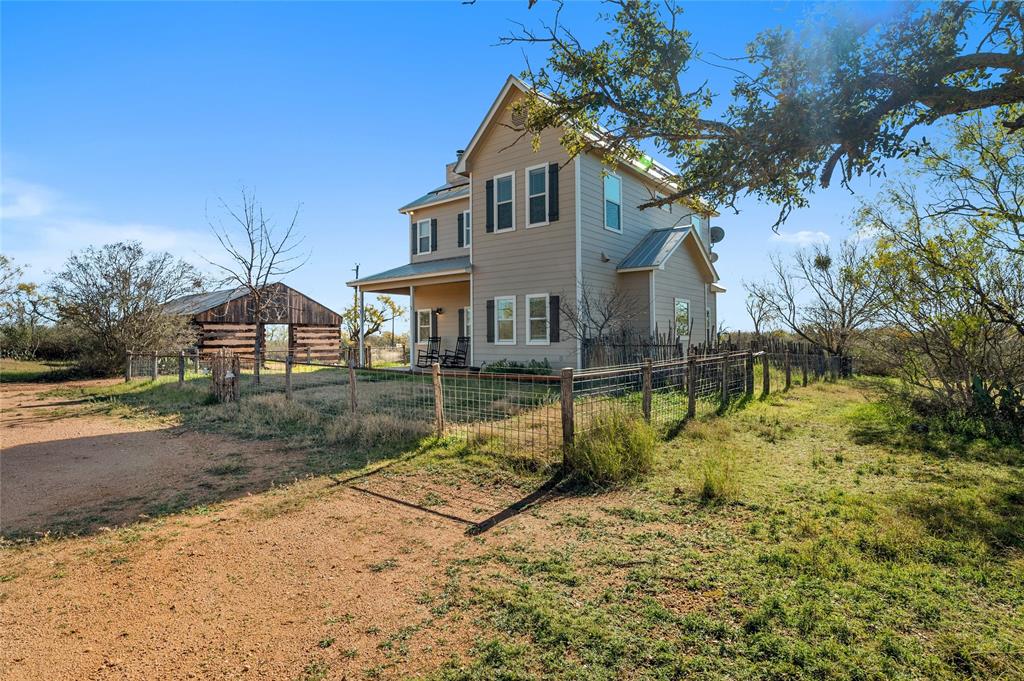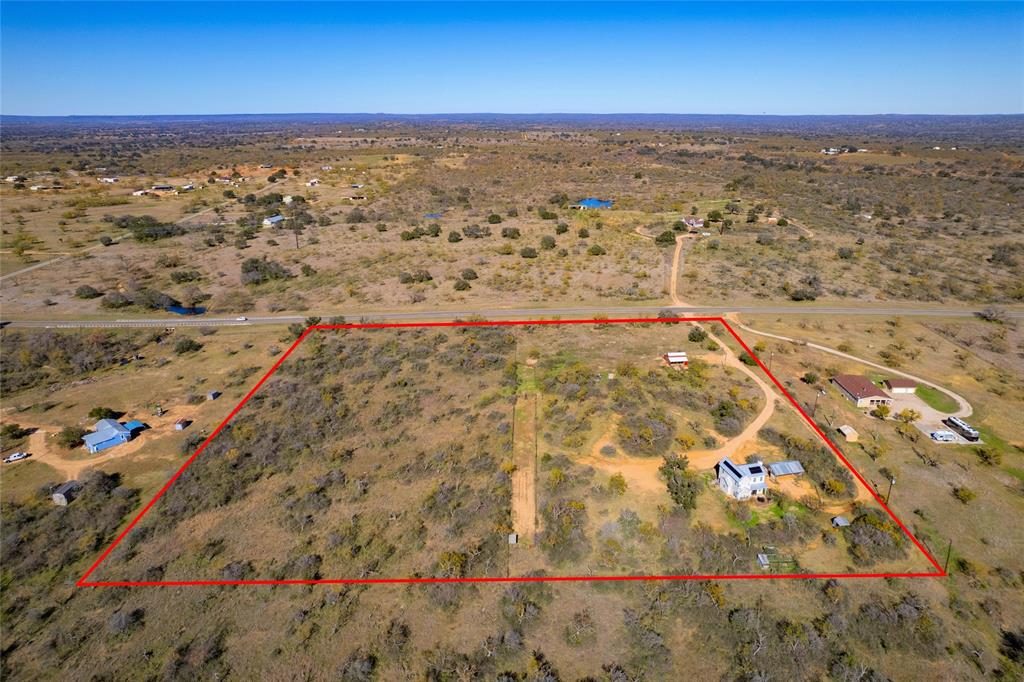Audio narrative 
Description
Horse lovers dream, with the newest, modern home in Llano.(Built in 2013 and newly remodeled.) Very rare find! This home is not only Contemporary and Modern with all the newest fixtures and custom feel, but also has the country feel, with your own private road, this home is nestled deep in the back of the property away from the city. Easy to start your Ag Exempt on this land, with a horse or some sheep/goats, you can do both if you wanted to! This home has full solar on BOTH the main home and the Barn. A well that works great, and has septic & propane. Very Low Electric bill and no water bill due. This is the next best thing to off grid with all the amenities of the city. Satellite dish included and this home is perfect for the remote worker who needs to have zoom meetings, You can have your farm and work too! The Barn has power and a slab with several stalls and storage. This chicken coop and and kennel are ready for you too. The entire property is fenced and great for any animal you desire. This WILL NOT LAST. very rare find, come see for yourself!
Rooms
Interior
Exterior
Lot information
Additional information
*Disclaimer: Listing broker's offer of compensation is made only to participants of the MLS where the listing is filed.
View analytics
Total views

Down Payment Assistance
Mortgage
Subdivision Facts
-----------------------------------------------------------------------------

----------------------
Schools
School information is computer generated and may not be accurate or current. Buyer must independently verify and confirm enrollment. Please contact the school district to determine the schools to which this property is zoned.
Assigned schools
Nearby schools 
Source
Nearby similar homes for sale
Nearby similar homes for rent
Nearby recently sold homes
4550 W Hwy 29, Llano, TX 78643. View photos, map, tax, nearby homes for sale, home values, school info...










































