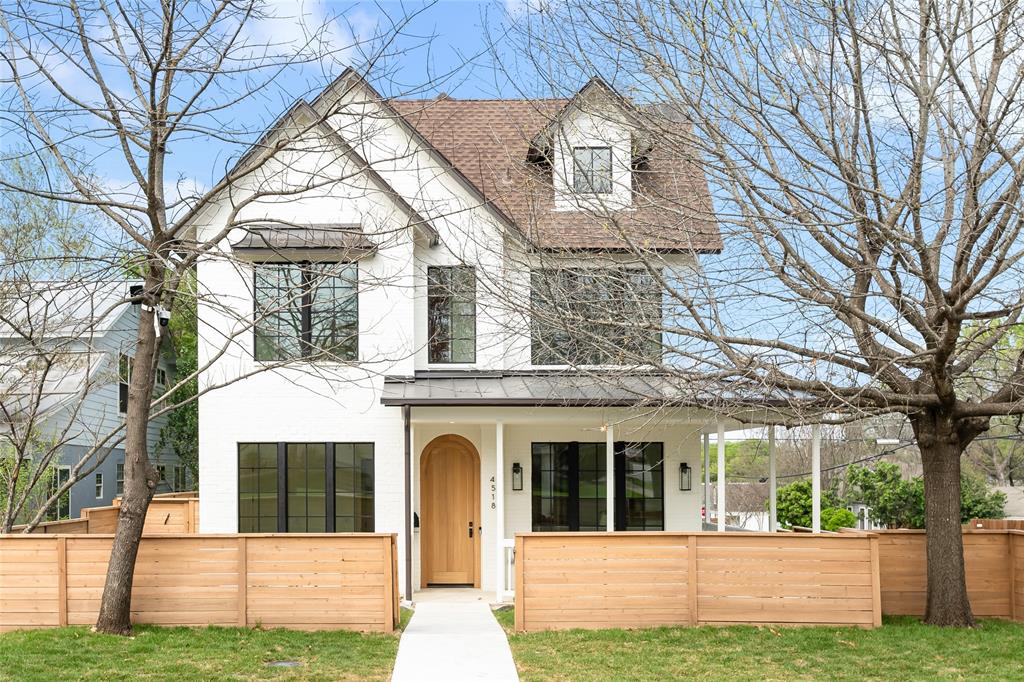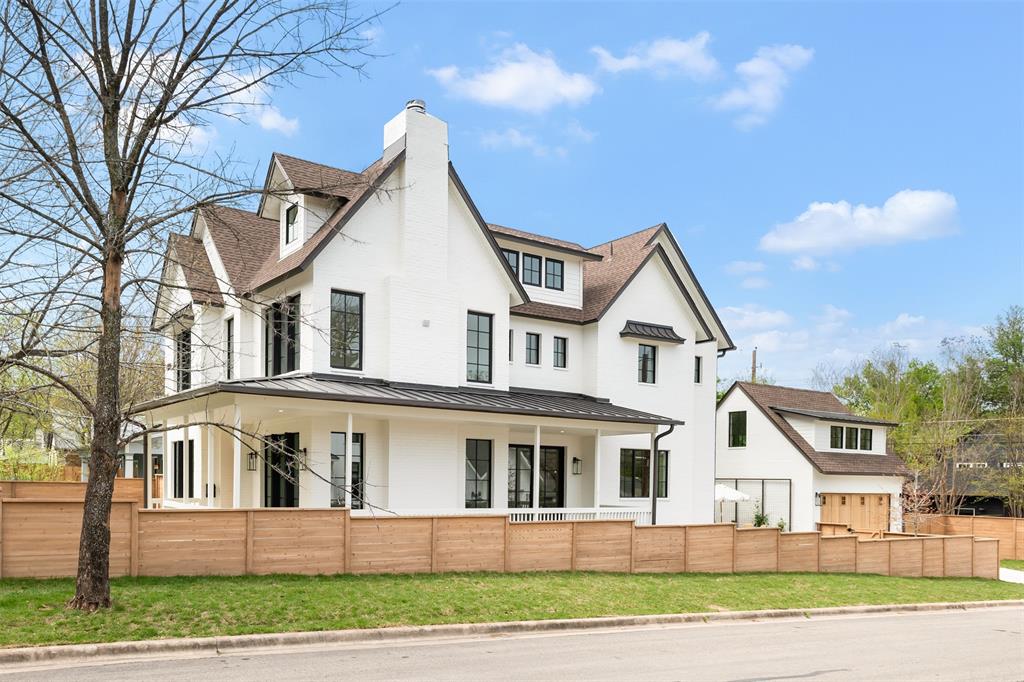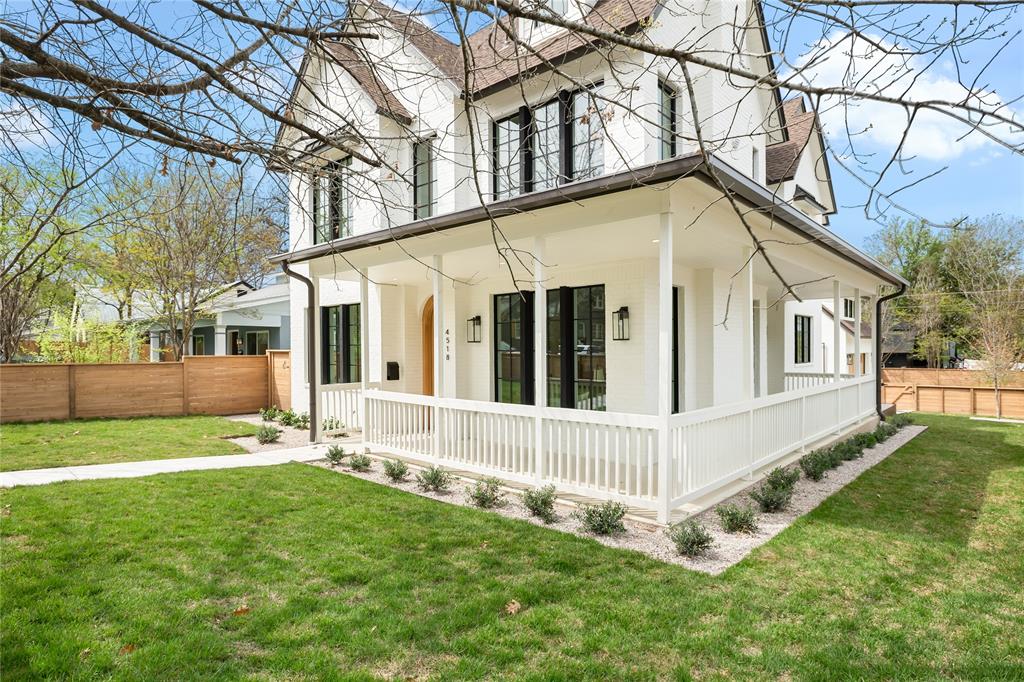Audio narrative 

Description
Experience an ode to traditionalism with a contemporary spin in this stunning new construction home by Cedar & Oak located in the heart of Austin's beloved Rosedale Neighborhood. This impressive residence is truly a modern-day traditionalist’s dream anchored around classic and timeless design details in every room. Spanning an expansive 3,600 square feet on a generously sized corner lot, this property boasts four spacious bedrooms, three well-appointed bathrooms, and three living spaces. The interior design showcases high ceilings creating an airy ambiance with oversized windows flooding the space with natural light. The extensive built-in cabinetry, designer lighting and plumbing fixtures, and venetian plaster accents give the thoughtfully designed home the unmatched lived-in luxury feel of a custom build. The chef's kitchen is equipped with stain-grade cabinets, marble countertops, Fisher & Paykel panel-ready appliances and a 36” Wolf range. Flanked by a mud room and the laundry room, each area has been thoughtfully planned out to optimize space without compromising on aesthetic. The primary suite balances traditionalism with modern updates including tongue-and-groove detailing with dark-stained ceiling beams that add a sense of age and sophistication. The spa-like bathroom provides a place where one can truly unwind and includes a fully built-out walk-in closet for your convenience. Three living spaces and a loft above the garage provide a flexible floor plan rare in this neighborhood. Step outside to enjoy the wrap-around covered porch offering an ideal spot for morning coffee, evening conversations or al fresco dining. The property also features an English-inspired pea gravel patio creating an outdoor grilling and dining area adding to its charm and appeal.
Interior
Exterior
Rooms
Lot information
View analytics
Total views

Property tax

Cost/Sqft based on tax value
| ---------- | ---------- | ---------- | ---------- |
|---|---|---|---|
| ---------- | ---------- | ---------- | ---------- |
| ---------- | ---------- | ---------- | ---------- |
| ---------- | ---------- | ---------- | ---------- |
| ---------- | ---------- | ---------- | ---------- |
| ---------- | ---------- | ---------- | ---------- |
-------------
| ------------- | ------------- |
| ------------- | ------------- |
| -------------------------- | ------------- |
| -------------------------- | ------------- |
| ------------- | ------------- |
-------------
| ------------- | ------------- |
| ------------- | ------------- |
| ------------- | ------------- |
| ------------- | ------------- |
| ------------- | ------------- |
Mortgage
Subdivision Facts
-----------------------------------------------------------------------------

----------------------
Schools
School information is computer generated and may not be accurate or current. Buyer must independently verify and confirm enrollment. Please contact the school district to determine the schools to which this property is zoned.
Assigned schools
Nearby schools 
Noise factors

Source
Nearby similar homes for sale
Nearby similar homes for rent
Nearby recently sold homes
4518 Sinclair Ave, Austin, TX 78756. View photos, map, tax, nearby homes for sale, home values, school info...








































