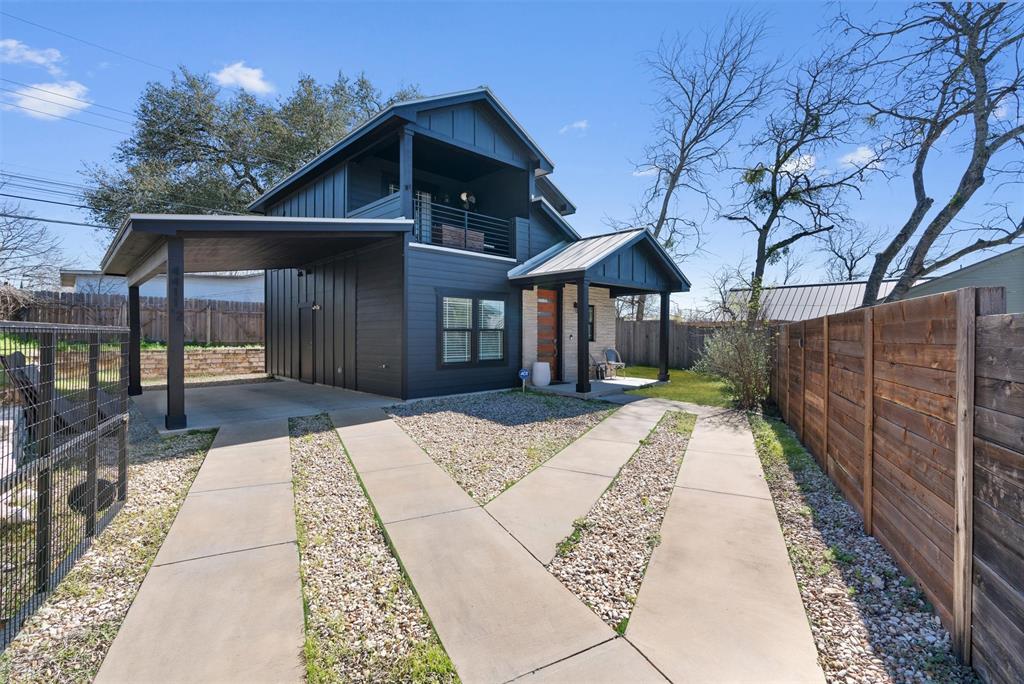Audio narrative 
Description
Experience the perfect blend of tranquility and convenience in this meticulously built home. Step inside to discover a thoughtfully designed layout, featuring a spacious primary suite and two additional bedrooms and covered patio upstairs. This versatile arrangement caters perfectly to today's dynamic lifestyles, whether you're working from home or hosting guests. The open living space on the first floor provides a welcoming space to relax and unwind while the kitchen offers stainless steel appliances and clean lines. Noteworthy is the eye-catching exterior hue that adds a touch of vibrancy making a memorable first impression. Nearby, the inviting atmosphere of St Elmo market awaits, offering a plethora of dining and entertainment options within easy reach. Exciting developments in the neighborhood, such as the Hills project, promise even more amenities to enhance your living experience. For leisure pursuits, indulge in the nearby Crux Climbing Club or savor a cup of coffee at Cosmic Coffee, both just minutes away. When the urge to explore strikes, the eclectic dining and nightlife scene of South Congress is a mere 10-minute drive, ensuring endless entertainment options. In summary, this home offers not just a place to live but a sanctuary amidst Austin's vibrant lifestyle. With its perfect balance of privacy, convenience, and leisure options, it's an opportunity not to be missed for those seeking the ultimate in modern living. Welcome home!
Rooms
Interior
Exterior
Lot information
Additional information
*Disclaimer: Listing broker's offer of compensation is made only to participants of the MLS where the listing is filed.
View analytics
Total views

Property tax

Cost/Sqft based on tax value
| ---------- | ---------- | ---------- | ---------- |
|---|---|---|---|
| ---------- | ---------- | ---------- | ---------- |
| ---------- | ---------- | ---------- | ---------- |
| ---------- | ---------- | ---------- | ---------- |
| ---------- | ---------- | ---------- | ---------- |
| ---------- | ---------- | ---------- | ---------- |
-------------
| ------------- | ------------- |
| ------------- | ------------- |
| -------------------------- | ------------- |
| -------------------------- | ------------- |
| ------------- | ------------- |
-------------
| ------------- | ------------- |
| ------------- | ------------- |
| ------------- | ------------- |
| ------------- | ------------- |
| ------------- | ------------- |
Down Payment Assistance
Mortgage
Subdivision Facts
-----------------------------------------------------------------------------

----------------------
Schools
School information is computer generated and may not be accurate or current. Buyer must independently verify and confirm enrollment. Please contact the school district to determine the schools to which this property is zoned.
Assigned schools
Nearby schools 
Noise factors

Source
Nearby similar homes for sale
Nearby similar homes for rent
Nearby recently sold homes
4411 Lareina Dr #2, Austin, TX 78745. View photos, map, tax, nearby homes for sale, home values, school info...







































