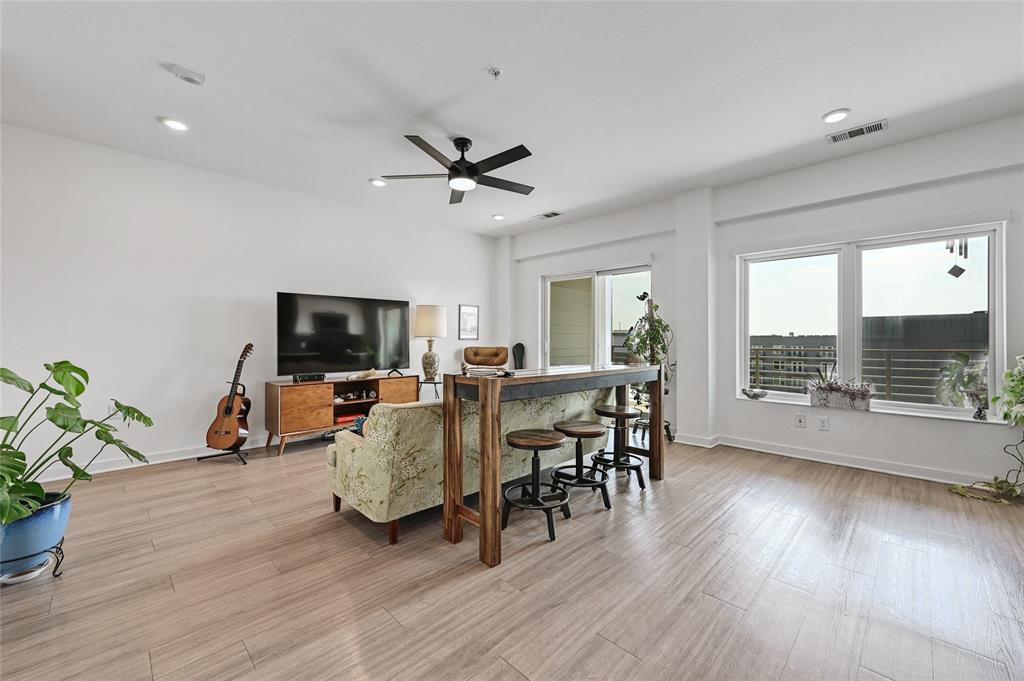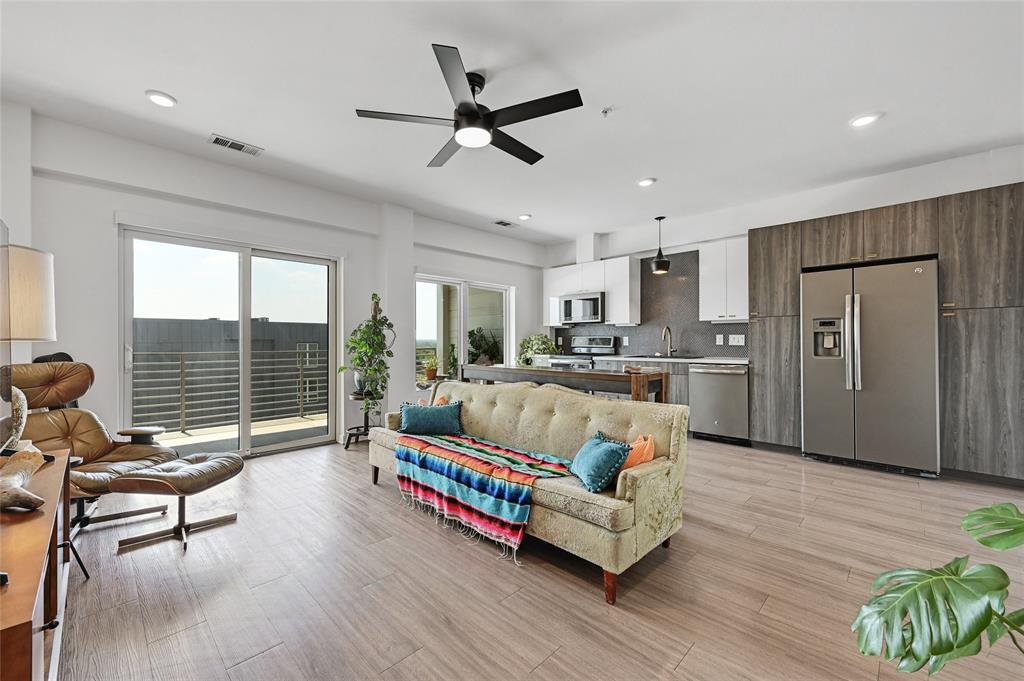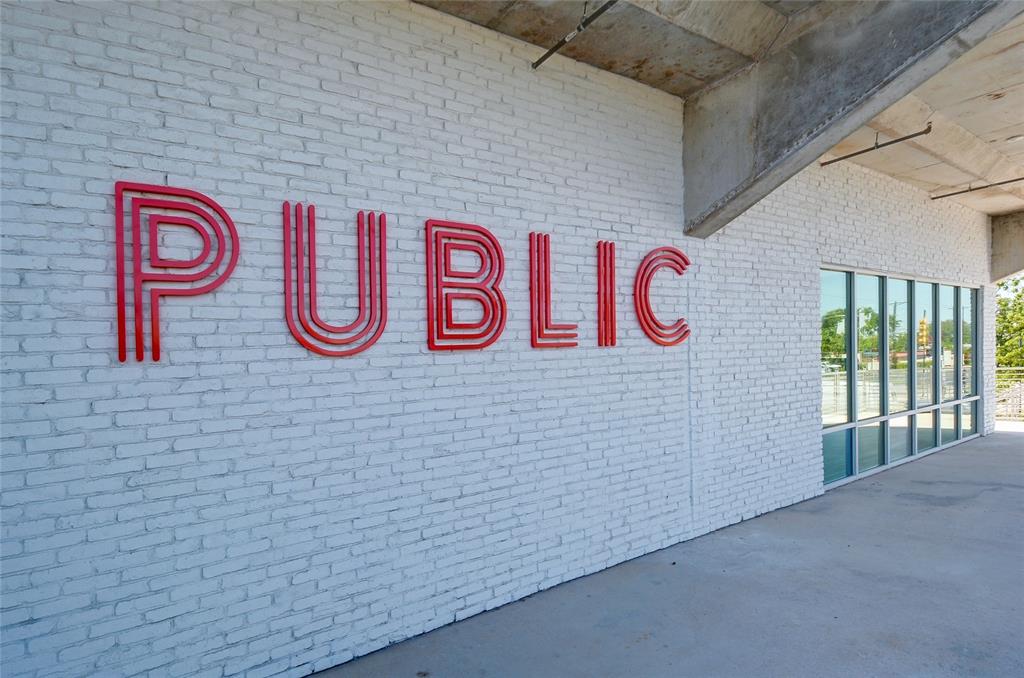Audio narrative 
Description
Welcome to the epitome of modern living at Public Condominiums in the vibrant 78745. Situated on South Congress Ave in the bustling St Elmo entertainment district, this location is perfect for immersing yourself in the South Austin culture with fantastic walkability to local eateries, bars, breweries, and more. Street-level retail and The Yard, a local hotspot, are just steps away, ensuring endless entertainment options. Perched on the 5th floor, this unit boasts a spacious balcony with sweeping southwest views, perfect for witnessing stunning sunsets over the rolling hills. Modern luxury awaits inside this 825 sq ft open-concept masterpiece. Featuring 9’ ceilings, LED recessed lighting, stylish modern fixtures, SS GE Slate appliances, Nest thermostat, Anderson windows, and custom high gloss cabinetry. Easy-to-maintain luxury vinyl plank flooring runs throughout the unit with designer tile in the bath. The spacious bedroom features a large walk-in closet with a convenient laundry closet at the back. Gorgeous designer bath with a dual vanity and a large walk-in shower with tile surround. Residents at Public enjoy a vast array of onsite amenities including a rooftop pool with views of Downtown Austin, a community lounge, a fitness center, plus a majestic courtyard with soaring heritage oaks, grill stations, tables & lounge area, and a custom fireplace. Just steps from your front door you will find breakfast tacos, bagels, restaurants, breweries, entertainment venues, and more. Explore iconic Austin destinations like SoCo shopping district, Downtown Austin, Lady Bird Lake, Rainey St, Barton Springs, and Zilker Park, all just minutes away. Easy access to major highways ensures seamless connectivity throughout the city, with the airport only 8 miles away. Your Urban Oasis Awaits! Don't miss your chance to experience the best of South Austin living - schedule a showing today!
Rooms
Interior
Exterior
Lot information
Additional information
*Disclaimer: Listing broker's offer of compensation is made only to participants of the MLS where the listing is filed.
Financial
View analytics
Total views

Property tax

Cost/Sqft based on tax value
| ---------- | ---------- | ---------- | ---------- |
|---|---|---|---|
| ---------- | ---------- | ---------- | ---------- |
| ---------- | ---------- | ---------- | ---------- |
| ---------- | ---------- | ---------- | ---------- |
| ---------- | ---------- | ---------- | ---------- |
| ---------- | ---------- | ---------- | ---------- |
-------------
| ------------- | ------------- |
| ------------- | ------------- |
| -------------------------- | ------------- |
| -------------------------- | ------------- |
| ------------- | ------------- |
-------------
| ------------- | ------------- |
| ------------- | ------------- |
| ------------- | ------------- |
| ------------- | ------------- |
| ------------- | ------------- |
Down Payment Assistance
Mortgage
Subdivision Facts
-----------------------------------------------------------------------------

----------------------
Schools
School information is computer generated and may not be accurate or current. Buyer must independently verify and confirm enrollment. Please contact the school district to determine the schools to which this property is zoned.
Assigned schools
Nearby schools 
Noise factors

Source
Nearby similar homes for sale
Nearby similar homes for rent
Nearby recently sold homes
4361 S Congress Ave #513, Austin, TX 78745. View photos, map, tax, nearby homes for sale, home values, school info...



































