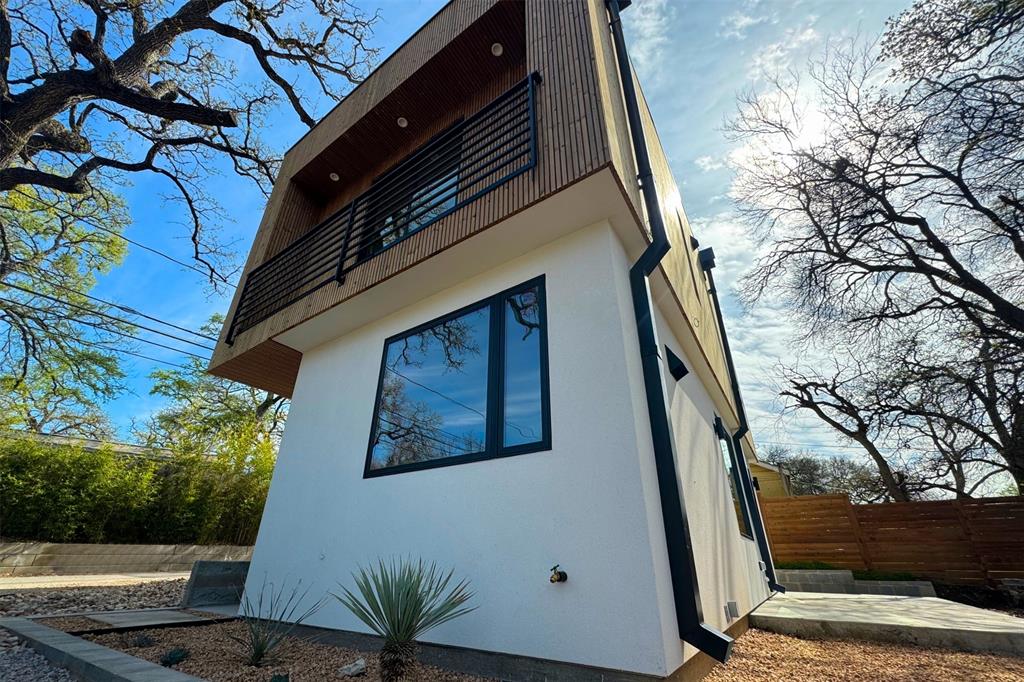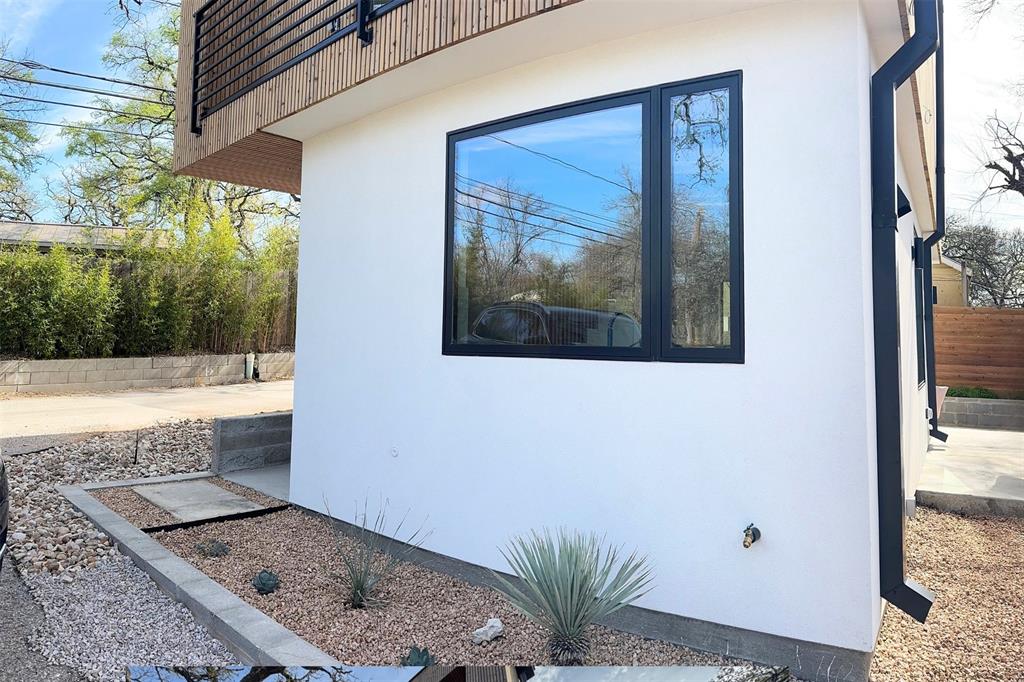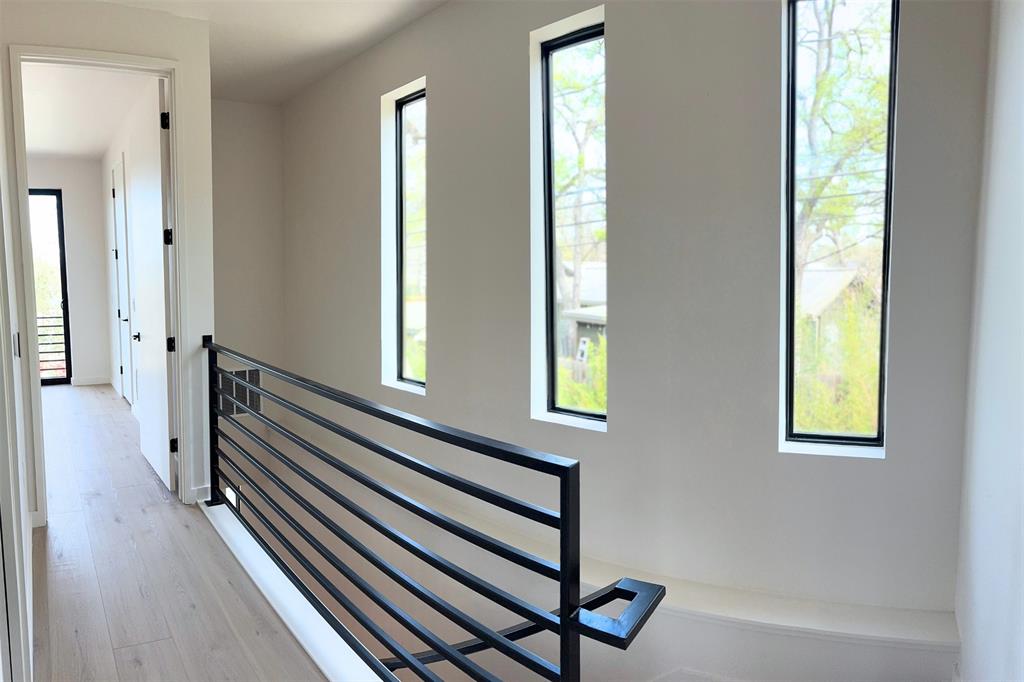Audio narrative 
Description
Walk to Mueller and experience prime living in Delwood 2, with this brand-new modern 2-bed, 2.5-bath home. Immerse yourself in a minimalist Japandi design, seamlessly blending Japanese and Scandinavian styles. The location offers unparalleled convenience, with easy access to Dell Children's, restaurants, bus stops, greenbelt paths, and proximity to I-35. Step into the sleek kitchen, featuring in-counter outlets, hidden trash, a gas stove, and an oversized sink. The stylish downstairs powder room caters to guests, with a custom vessel sink and vanity. Upstairs, discover two comfortable bedrooms, each with its private full bath one with a tub and the other with a shower. Enjoy outdoor living with a walkout balcony and patio, providing the perfect retreat. Google Nest Doorbell and Ecobee thermostat. EV Charging outlet. Anticipate upcoming enhancements with fencing installations underway. Seize the opportunity to be the first resident in this immaculate, just-built home. Tenant pays all utilities and pest control. No smoking allowed. Lease terms negotiable. One parking spot in front of the unit and street parking available.
Rooms
Interior
Exterior
Lot information
Additional information
*Disclaimer: Listing broker's offer of compensation is made only to participants of the MLS where the listing is filed.
Lease information
View analytics
Total views

Down Payment Assistance
Subdivision Facts
-----------------------------------------------------------------------------

----------------------
Schools
School information is computer generated and may not be accurate or current. Buyer must independently verify and confirm enrollment. Please contact the school district to determine the schools to which this property is zoned.
Assigned schools
Nearby schools 
Noise factors

Source
Nearby similar homes for sale
Nearby similar homes for rent
Nearby recently sold homes
Rent vs. Buy Report
4331 Airport Blvd, Austin, TX 78722. View photos, map, tax, nearby homes for sale, home values, school info...























