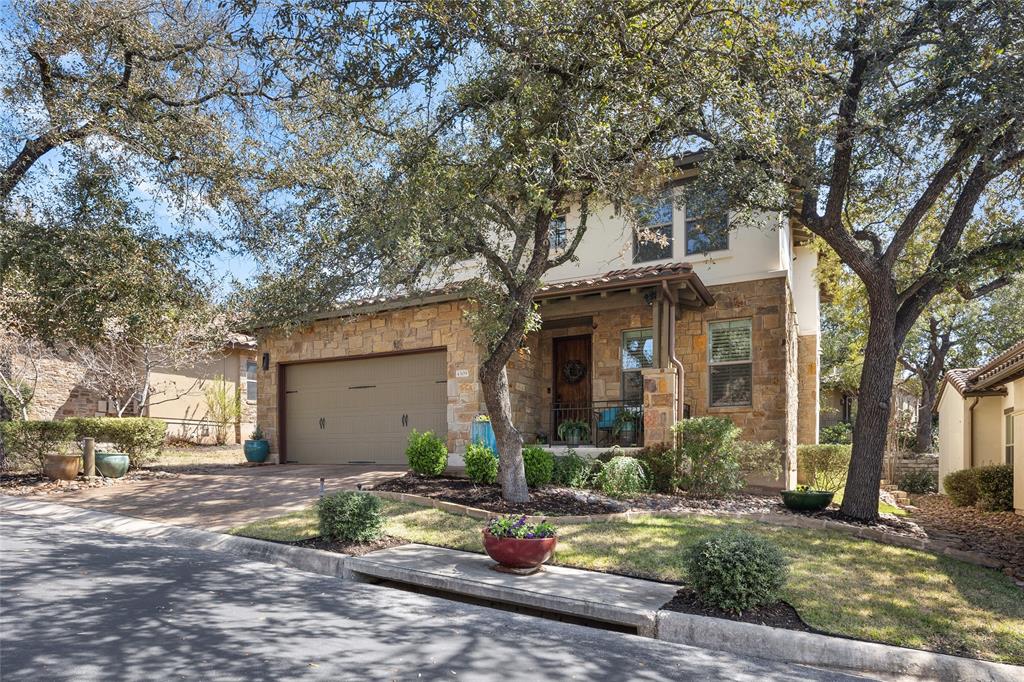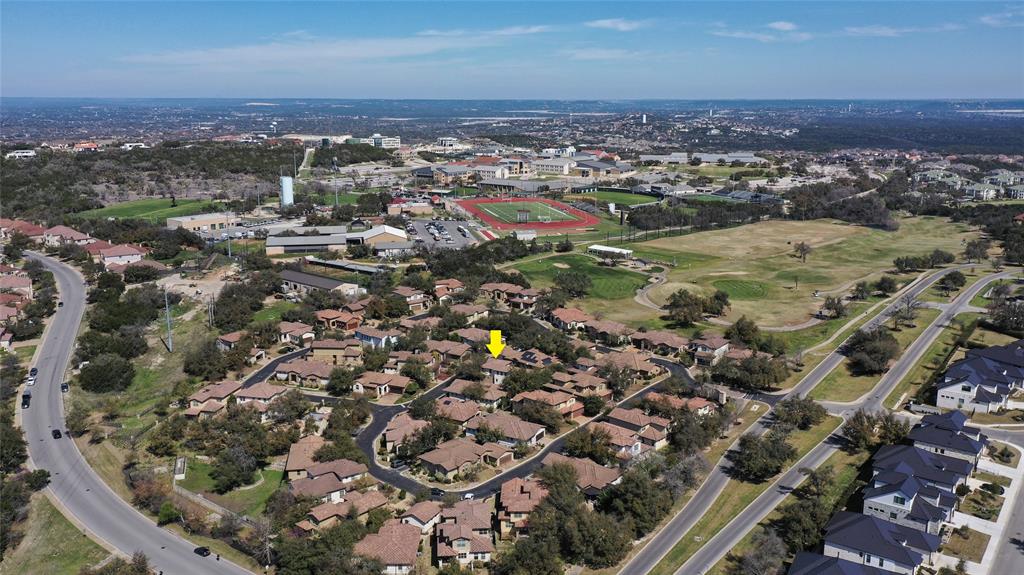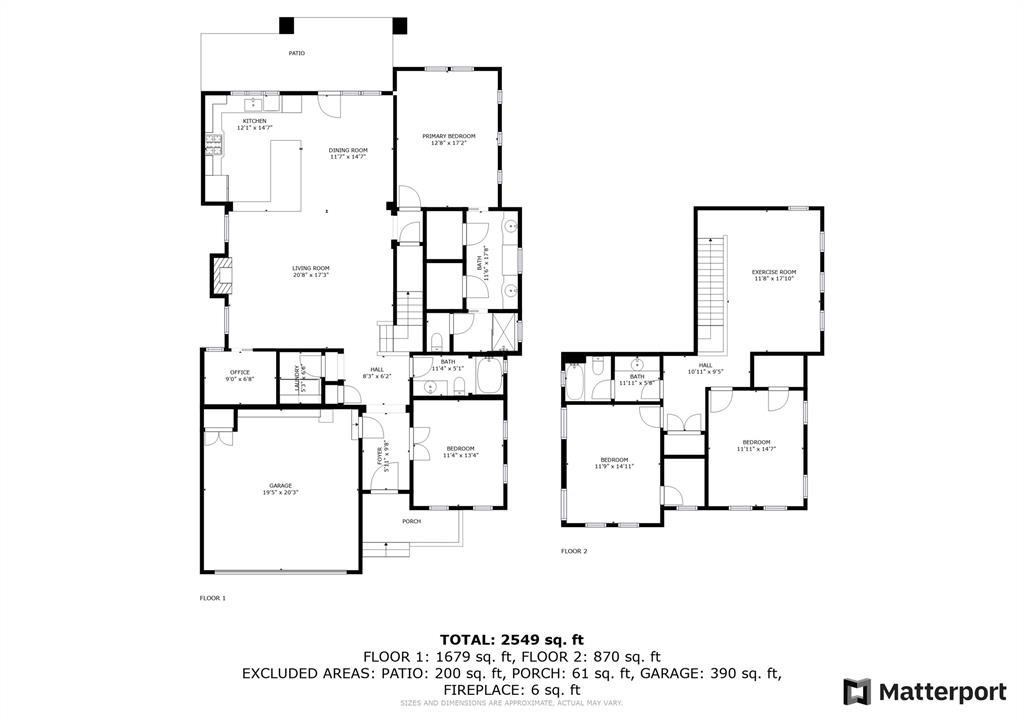Audio narrative 
Description
Welcome to your dream home, nestled within the serene & exclusive enclave of The Grove at Falconhead. This stunning residence boasts an enchanting stone-exterior, complemented by a Spanish tile roof & lush landscaping, & is perfectly positioned within walking distance to Falconhead Golf Club & Lake Travis High School. Step inside to discover a thoughtfully designed open concept living area, featuring a cozy stone fireplace, lovely hand-scraped wood flooring, plantation shutters, a tray ceiling, & captivating light fixtures that create an inviting ambiance. The heart of the home is the exquisite kitchen, adorned with crisp white cabinets, pull-out shelves for pots/pans, granite countertops, & a farm-style sink, this culinary haven is equipped with built-in SS appliances (GE Advantium/Kitchen Aide) & offers a large dining area & bar seating. Natural light floods the living spaces thanks to expansive windows & high atrium doors that lead out to the inviting patio, offering seamless indoor-outdoor living. Dual primary bedroom possibilities! This first floor offers two spacious bedrooms, ideal for creating private retreats. The larger room features a lavish en-suite, while the other provides access to a full bath with a spa tub. Upstairs, you’ll find a flexible loft area, 2 generously sized bedrooms, & the 3rd full bathroom. Home has central vacuum system, Ecobee T-stats, & Ring security cameras/lights. Outside, your own private oasis awaits, complete with covered patio space, a well-shaded yard, a stone walkway, & turf for low-maintenance. The 2-car garage features built-in storage, perfect for your workshop essentials & an epoxy finish on garage floor for easy maintenance & appearance. You’ll enjoy access to community amenities, including a pool & dog run, all just steps away. Conveniently located near shopping & dining at Hill Country Galleria, this home offers easy access to everything you need while providing a tranquil retreat.
Interior
Exterior
Rooms
Lot information
Additional information
*Disclaimer: Listing broker's offer of compensation is made only to participants of the MLS where the listing is filed.
Financial
View analytics
Total views

Property tax

Cost/Sqft based on tax value
| ---------- | ---------- | ---------- | ---------- |
|---|---|---|---|
| ---------- | ---------- | ---------- | ---------- |
| ---------- | ---------- | ---------- | ---------- |
| ---------- | ---------- | ---------- | ---------- |
| ---------- | ---------- | ---------- | ---------- |
| ---------- | ---------- | ---------- | ---------- |
-------------
| ------------- | ------------- |
| ------------- | ------------- |
| -------------------------- | ------------- |
| -------------------------- | ------------- |
| ------------- | ------------- |
-------------
| ------------- | ------------- |
| ------------- | ------------- |
| ------------- | ------------- |
| ------------- | ------------- |
| ------------- | ------------- |
Down Payment Assistance
Mortgage
Subdivision Facts
-----------------------------------------------------------------------------

----------------------
Schools
School information is computer generated and may not be accurate or current. Buyer must independently verify and confirm enrollment. Please contact the school district to determine the schools to which this property is zoned.
Assigned schools
Nearby schools 
Source
Nearby similar homes for sale
Nearby similar homes for rent
Nearby recently sold homes
4309 Falcon Head Nest Dr, Austin, TX 78738. View photos, map, tax, nearby homes for sale, home values, school info...










































