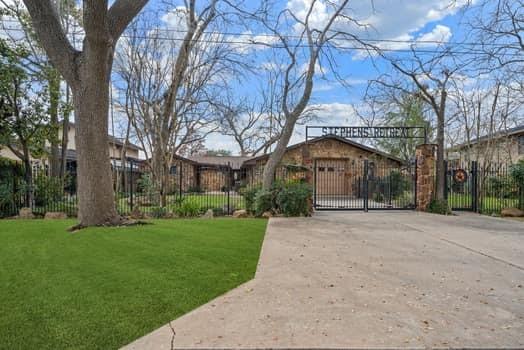Audio narrative 
Description
Location is key in real estate and this place has location on lockdown boasting 152 feet of waterfront on what Texas Monthly calls the only “true” constant level lake in the state of Texas. You wont ever have to float a boat slip during hard Texas droughts, or worry about your boat sitting on dry land here. This place swaggers not only one but TWO beautifully manicured lots spread on a half of an acre with majestically matured trees, covered outdoor patios, a deck, rock fire pit, square water pier and a garaged boat house. There is even a special house for your exotic pet, too! The channel is low traffic and conveniently located right around the corner to the largest part of LBJ. The house, undoubtedly, could use some updates; unless you are in to brown carpet, and dark wood paneling (then, it will be PERFECT as it is). However, If you would like the house updated, GOOD NEWS! You have about 2,183 square feet to work with and the sellers have already priced it accordingly. I also already have some very reasonable bids from contractors ready and willing to start working on this house whenever you are ready to pull the trigger.
Rooms
Interior
Exterior
Lot information
Financial
Additional information
*Disclaimer: Listing broker's offer of compensation is made only to participants of the MLS where the listing is filed.
View analytics
Total views

Property tax

Cost/Sqft based on tax value
| ---------- | ---------- | ---------- | ---------- |
|---|---|---|---|
| ---------- | ---------- | ---------- | ---------- |
| ---------- | ---------- | ---------- | ---------- |
| ---------- | ---------- | ---------- | ---------- |
| ---------- | ---------- | ---------- | ---------- |
| ---------- | ---------- | ---------- | ---------- |
-------------
| ------------- | ------------- |
| ------------- | ------------- |
| -------------------------- | ------------- |
| -------------------------- | ------------- |
| ------------- | ------------- |
-------------
| ------------- | ------------- |
| ------------- | ------------- |
| ------------- | ------------- |
| ------------- | ------------- |
| ------------- | ------------- |
Mortgage
Subdivision Facts
-----------------------------------------------------------------------------

----------------------
Schools
School information is computer generated and may not be accurate or current. Buyer must independently verify and confirm enrollment. Please contact the school district to determine the schools to which this property is zoned.
Assigned schools
Nearby schools 
Source
Nearby similar homes for sale
Nearby similar homes for rent
Nearby recently sold homes
428 Pecan Creek Dr, Horseshoe Bay, TX 78657. View photos, map, tax, nearby homes for sale, home values, school info...



