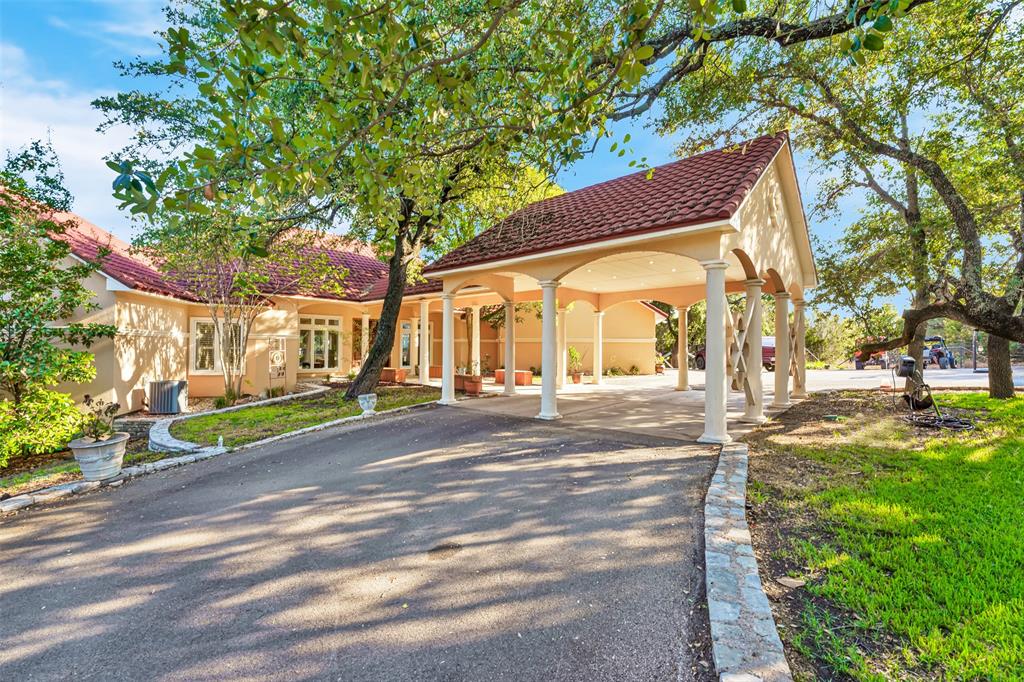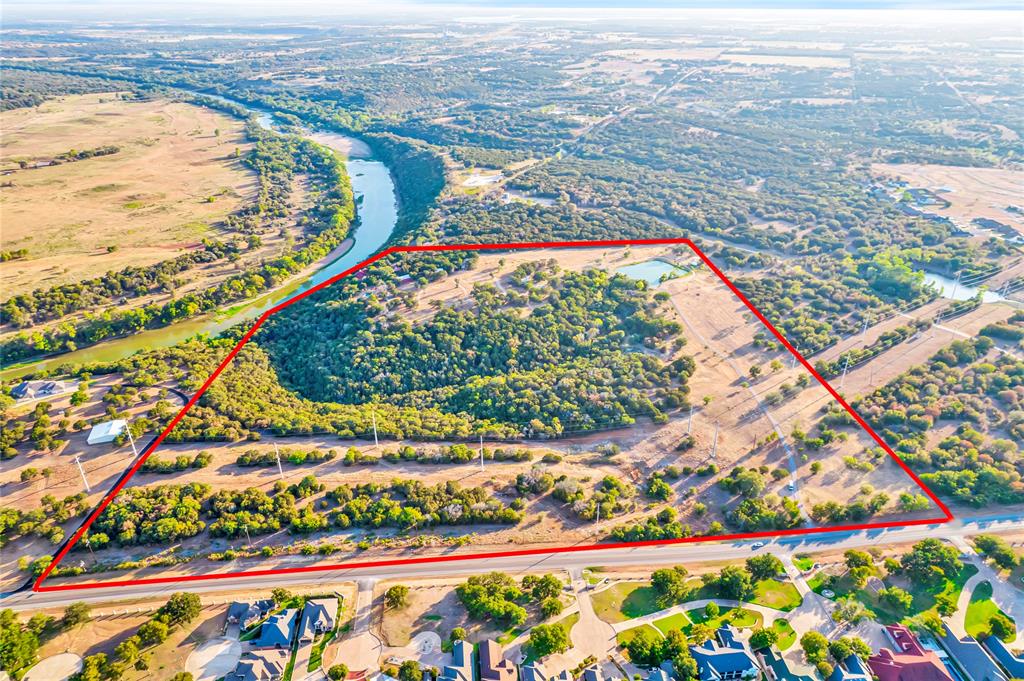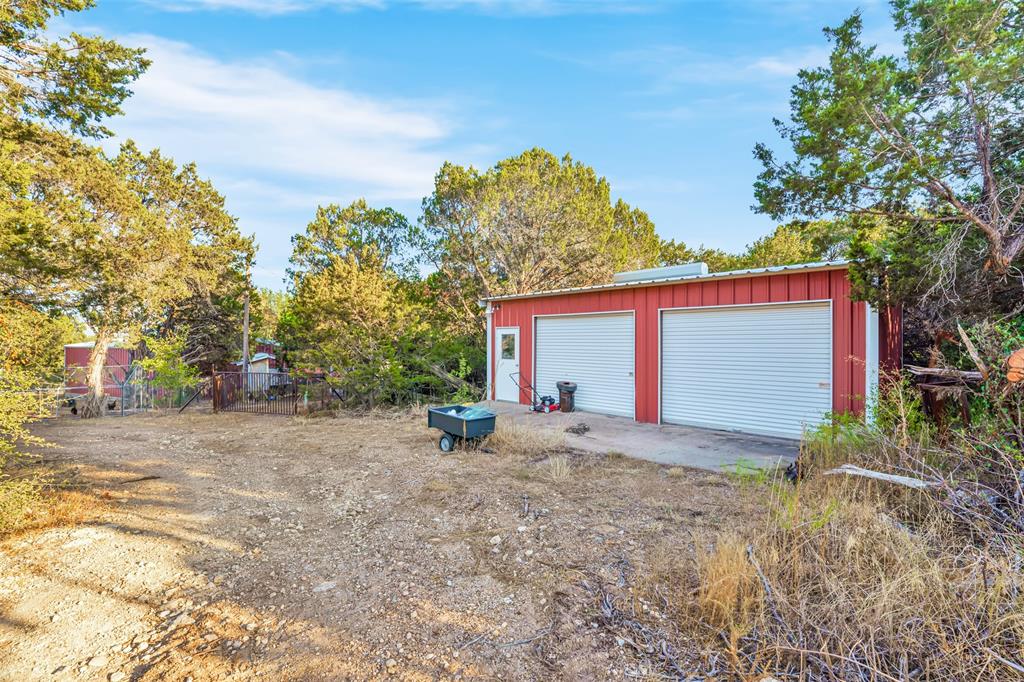Audio narrative 
Description
Discover your dream home in this magnificent Mediterranean style estate on 56+ acres of land with breathtaking riverfront views. This expansive residence of 6105 sq ft boasts 7 bedrooms, 4 bathrooms, 2 living areas, a gourmet kitchen, and a master suite with a gorgeous river and valley views. The home is constructed with poly steel and concrete and has a stucco exterior and a 100-year metal roof. The property offers panoramic views of the Brazos River and the valley, as well as easy access to water activities and recreation. The land also has a fully stocked pond, cattle pens, two metal storage barns, three-stall shed near the pond, small shed near the river, and 3 pastures with several wooded trails. The property has a gated entrance and an all-weather asphalt road that leads to the home. This is a rare opportunity to own a piece of paradise in Texas. You will experience the adventure and excitement of living on the river. This is more than just a home; this is a lifestyle.
Rooms
Interior
Exterior
Lot information
Additional information
*Disclaimer: Listing broker's offer of compensation is made only to participants of the MLS where the listing is filed.
View analytics
Total views

Property tax

Cost/Sqft based on tax value
| ---------- | ---------- | ---------- | ---------- |
|---|---|---|---|
| ---------- | ---------- | ---------- | ---------- |
| ---------- | ---------- | ---------- | ---------- |
| ---------- | ---------- | ---------- | ---------- |
| ---------- | ---------- | ---------- | ---------- |
| ---------- | ---------- | ---------- | ---------- |
-------------
| ------------- | ------------- |
| ------------- | ------------- |
| -------------------------- | ------------- |
| -------------------------- | ------------- |
| ------------- | ------------- |
-------------
| ------------- | ------------- |
| ------------- | ------------- |
| ------------- | ------------- |
| ------------- | ------------- |
| ------------- | ------------- |
Mortgage
Subdivision Facts
-----------------------------------------------------------------------------

----------------------
Schools
School information is computer generated and may not be accurate or current. Buyer must independently verify and confirm enrollment. Please contact the school district to determine the schools to which this property is zoned.
Assigned schools
Nearby schools 
Listing broker
Source
Nearby similar homes for sale
Nearby similar homes for rent
Nearby recently sold homes
4270 Mambrino Hwy, Granbury, TX 76048. View photos, map, tax, nearby homes for sale, home values, school info...
View all homes on Mambrino








































