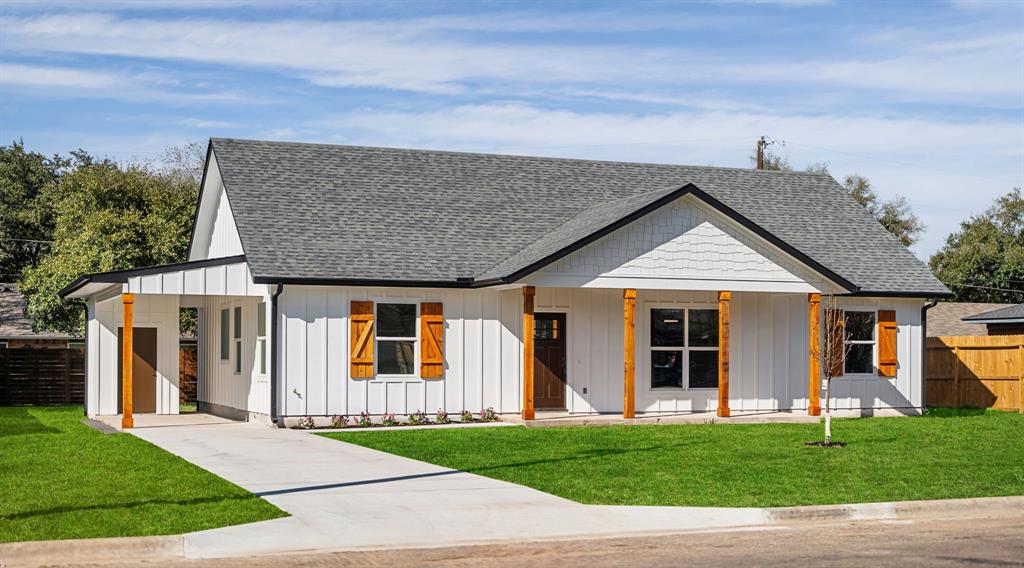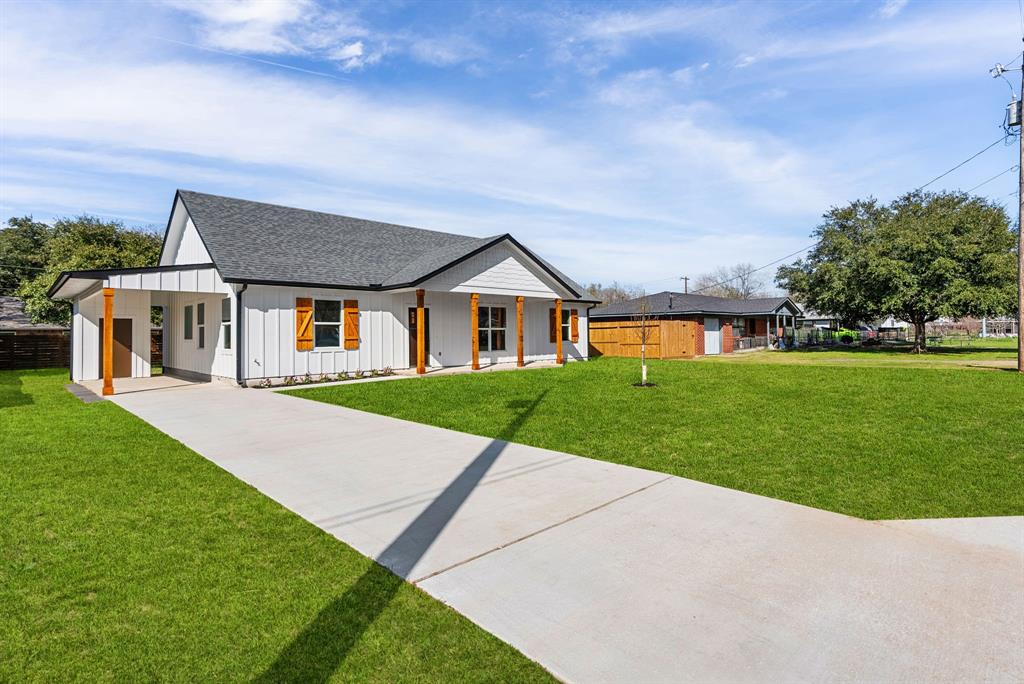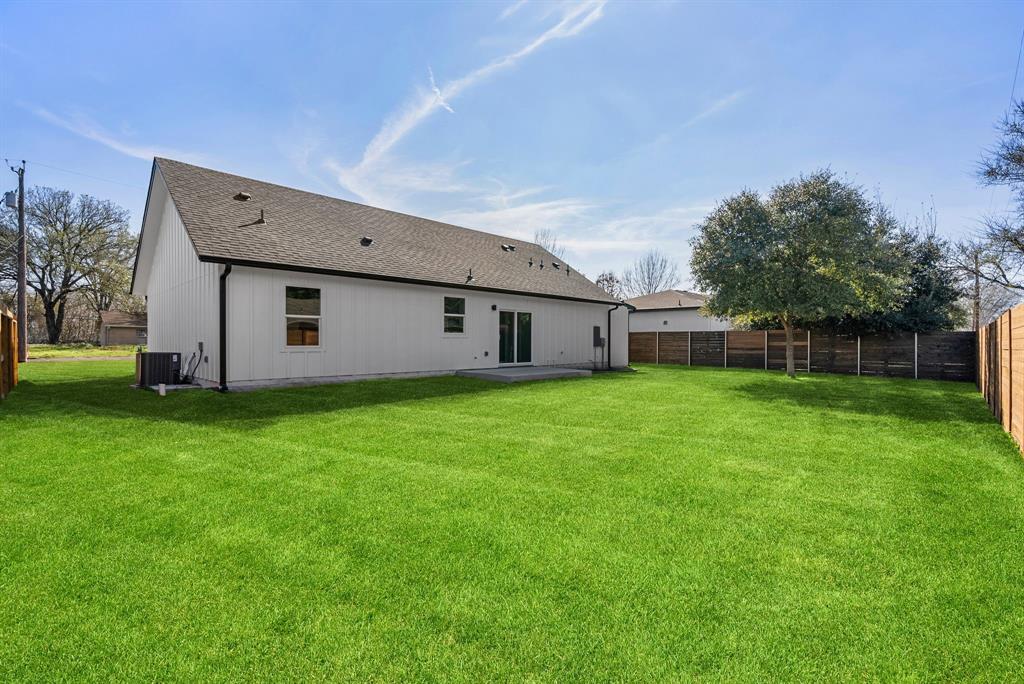Audio narrative 
Description
Welcome to your charming new home in Bastrop! Nestled just a mile away from downtown, this delightful property offers the perfect blend of convenience and tranquility. Situated in a neighborhood with no HOA, you'll enjoy the freedom to personalize and make this house your own. As you step inside, you'll be greeted by the inviting atmosphere of the open floorplan, seamlessly connecting the living, dining, and kitchen areas. Natural light floods the space, accentuating the modern finishes and creating an airy ambiance throughout. The heart of the home, the kitchen, boasts sleek countertops, ample cabinet space, and top-of-the-line appliances, making it a chef's dream. Whether you're preparing a cozy dinner for two or entertaining guests, this kitchen is sure to impress. Retreat to the spacious primary suite featuring a well-appointed ensuite bathroom, offering a luxurious oasis to unwind after a long day. Two additional bedrooms provide versatility, perfect for accommodating guests, setting up a home office, or crafting a hobby room. Outside, discover your own private haven with a backyard ideal for relaxation or outdoor gatherings. With no HOA restrictions, the possibilities are endless – envision creating your dream garden, installing a play area for children, or simply enjoying the serene surroundings. Conveniently located within walking distance to downtown Bastrop, you'll have easy access to charming shops, delectable dining options, and vibrant community events. Embrace the laid-back lifestyle of Bastrop while still enjoying the perks of urban living. Don't miss the opportunity to make this new, stylish home yours. Schedule a viewing today and discover the endless possibilities that await you in Bastrop!
Interior
Exterior
Rooms
Lot information
View analytics
Total views

Property tax

Cost/Sqft based on tax value
| ---------- | ---------- | ---------- | ---------- |
|---|---|---|---|
| ---------- | ---------- | ---------- | ---------- |
| ---------- | ---------- | ---------- | ---------- |
| ---------- | ---------- | ---------- | ---------- |
| ---------- | ---------- | ---------- | ---------- |
| ---------- | ---------- | ---------- | ---------- |
-------------
| ------------- | ------------- |
| ------------- | ------------- |
| -------------------------- | ------------- |
| -------------------------- | ------------- |
| ------------- | ------------- |
-------------
| ------------- | ------------- |
| ------------- | ------------- |
| ------------- | ------------- |
| ------------- | ------------- |
| ------------- | ------------- |
Down Payment Assistance
Mortgage
Subdivision Facts
-----------------------------------------------------------------------------

----------------------
Schools
School information is computer generated and may not be accurate or current. Buyer must independently verify and confirm enrollment. Please contact the school district to determine the schools to which this property is zoned.
Assigned schools
Nearby schools 
Noise factors

Source
Nearby similar homes for sale
Nearby similar homes for rent
Nearby recently sold homes
412 Persimmon St, Bastrop, TX 78602. View photos, map, tax, nearby homes for sale, home values, school info...
























