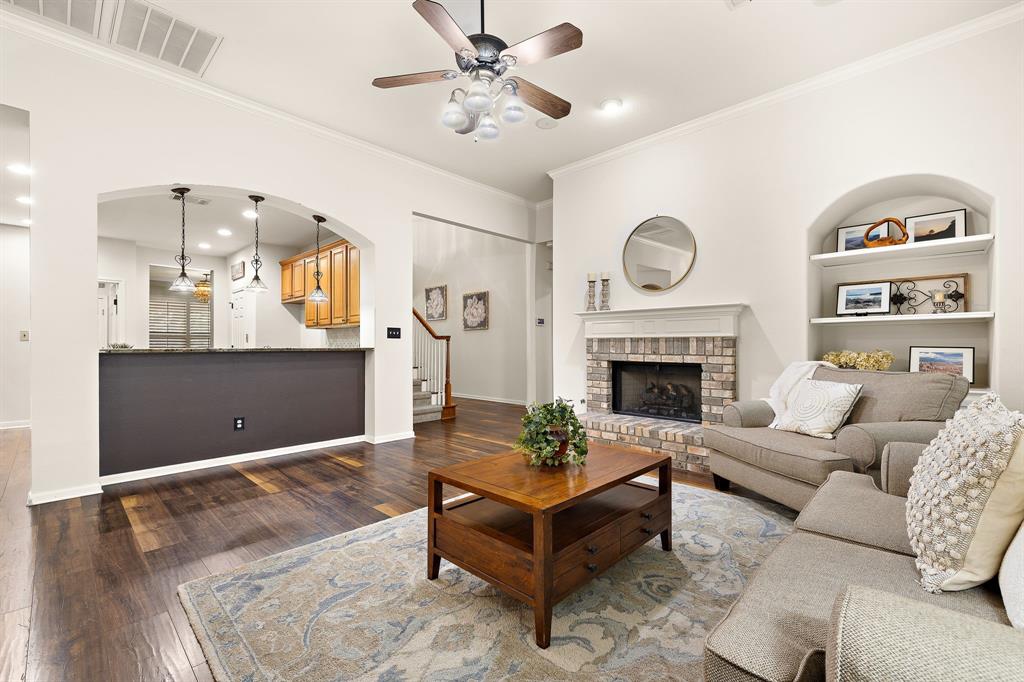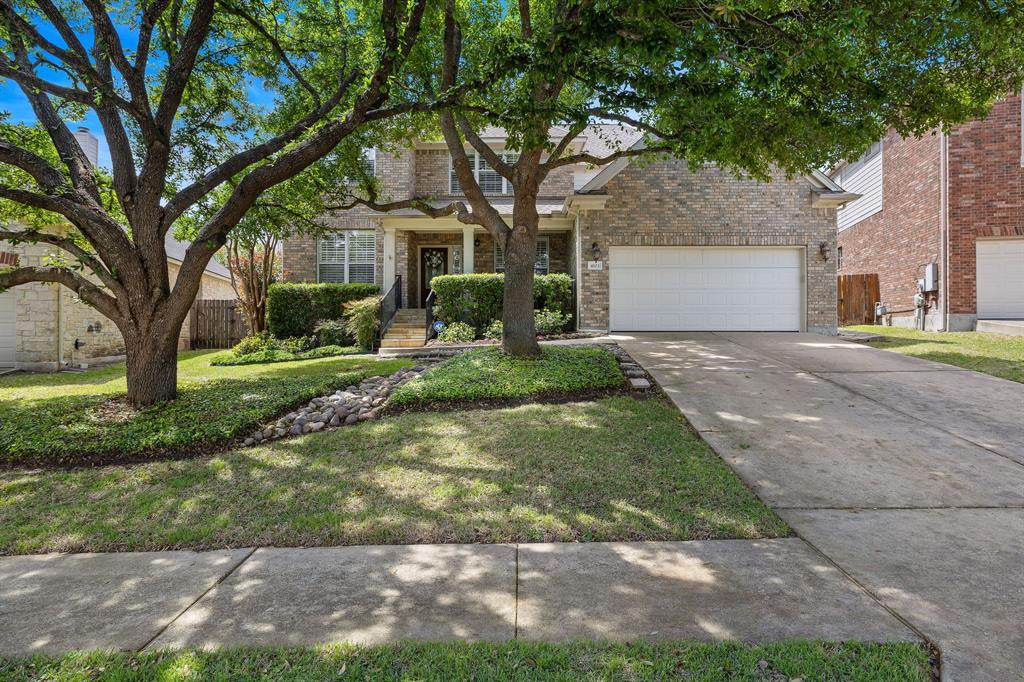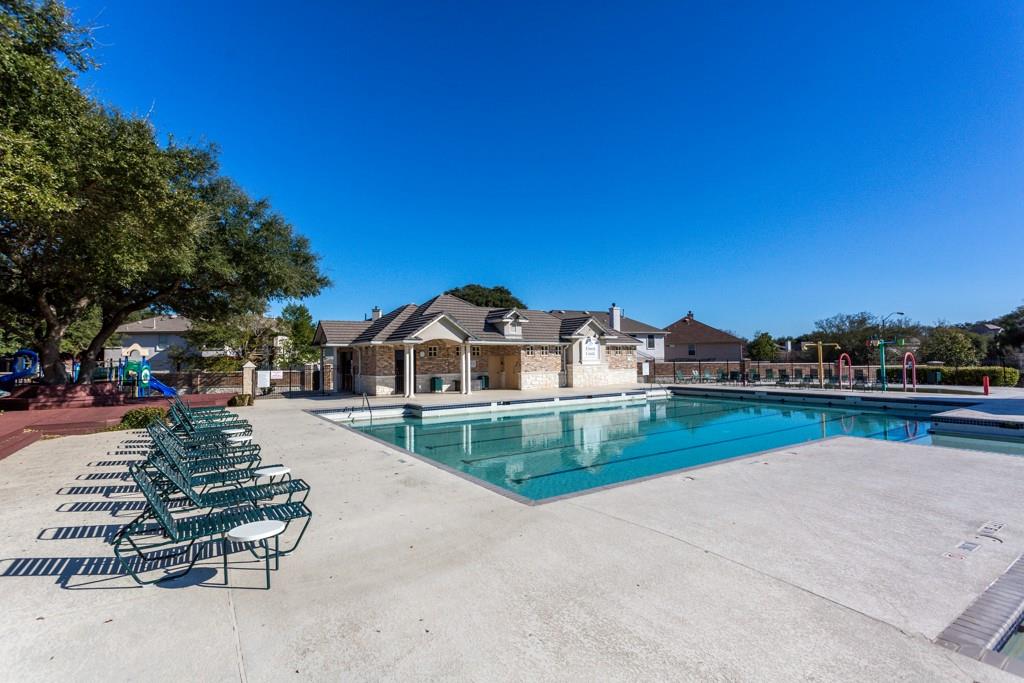Audio narrative 
Description
This meticulously taken care of home is the gem you have been waiting for! It has 6 bedrooms, 4 full bathrooms, a dining room, an office, and an upstair's game room! The kitchen has beautiful and thoughtful upgrades with granite countertops, a built-in microwave and oven, a gas cooktop, and plenty of space with a kitchen island for prepping and entertaining. The kitchen is open to the breakfast nook and the living room. The living room offers a gas fireplace, tall ceilings and a perfect space for relaxing! The primary suite has a large, bay window and is a retreat! The primary bathroom is spa-like with dual vanities, an oversized walk-in shower, and a big walk-in closet! There is also another large bedroom and full bathroom on the first floor that would be great for guests or family members not wanting to go upstairs. The upstairs has a huge game room and split sides with 2 bedrooms and a bathroom on one side and 2 bedrooms and a Jack-N-Jill bathroom on the other side. The home offers a dedicated office space. The home has beautiful upgrades throughout including wood floors, plush carpet with thick padding, plantation shutters, crown molding, an updated AC that is 5-years-old and one that is only 2-years-old, granite countertops, updated primary bathroom shower, vanity, fixtures, and the list goes on! The backyard is an oasis with the beautifully landscaped yard and the covered patio perfect for sitting back and relaxing! This home is conveniently located! It's within walking distance of the elementary school, the pool, the park, tennis courts, and fishing pond. It's only a couple of miles away from two HEBs, restaurants, shopping and more. It's 15 minutes to Samsung, 20 minutes to the Domain, and 30 minutes to the Austin airport and downtown Austin! Welcome home!
Interior
Exterior
Rooms
Lot information
Financial
Additional information
*Disclaimer: Listing broker's offer of compensation is made only to participants of the MLS where the listing is filed.
View analytics
Total views

Property tax

Cost/Sqft based on tax value
| ---------- | ---------- | ---------- | ---------- |
|---|---|---|---|
| ---------- | ---------- | ---------- | ---------- |
| ---------- | ---------- | ---------- | ---------- |
| ---------- | ---------- | ---------- | ---------- |
| ---------- | ---------- | ---------- | ---------- |
| ---------- | ---------- | ---------- | ---------- |
-------------
| ------------- | ------------- |
| ------------- | ------------- |
| -------------------------- | ------------- |
| -------------------------- | ------------- |
| ------------- | ------------- |
-------------
| ------------- | ------------- |
| ------------- | ------------- |
| ------------- | ------------- |
| ------------- | ------------- |
| ------------- | ------------- |
Down Payment Assistance
Mortgage
Subdivision Facts
-----------------------------------------------------------------------------

----------------------
Schools
School information is computer generated and may not be accurate or current. Buyer must independently verify and confirm enrollment. Please contact the school district to determine the schools to which this property is zoned.
Assigned schools
Nearby schools 
Noise factors

Source
Nearby similar homes for sale
Nearby similar homes for rent
Nearby recently sold homes
4103 Lord Byron Cv, Round Rock, TX 78664. View photos, map, tax, nearby homes for sale, home values, school info...









































