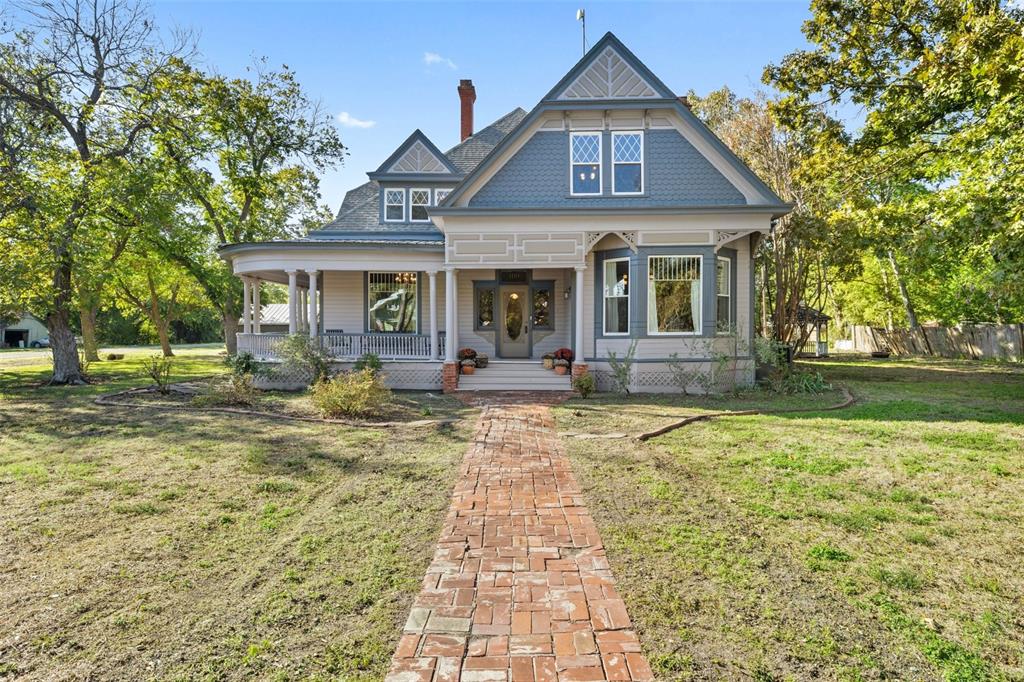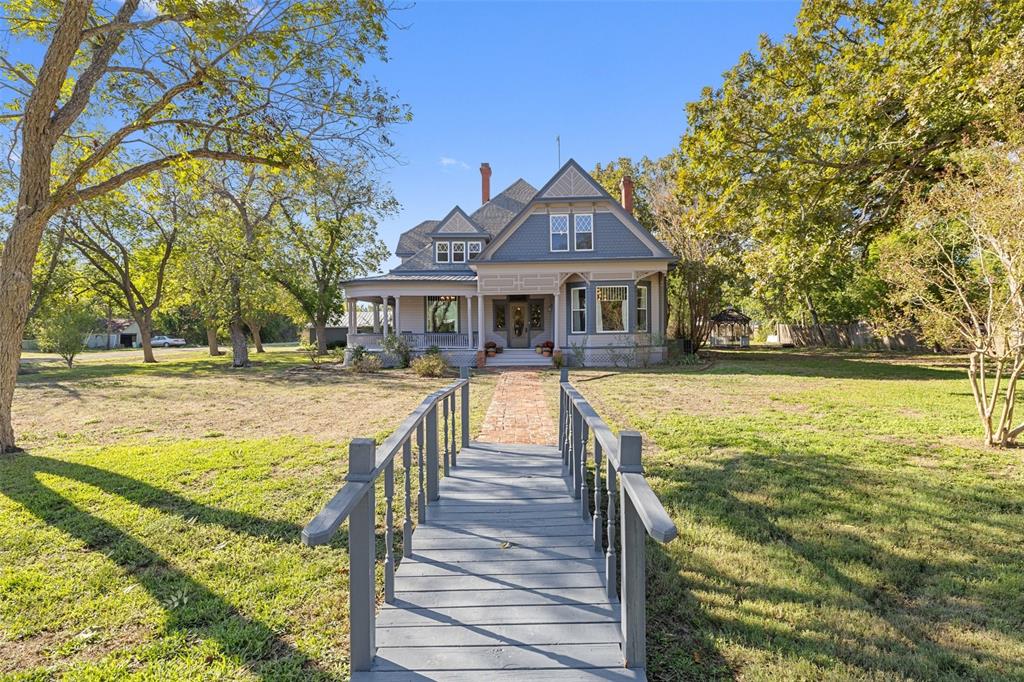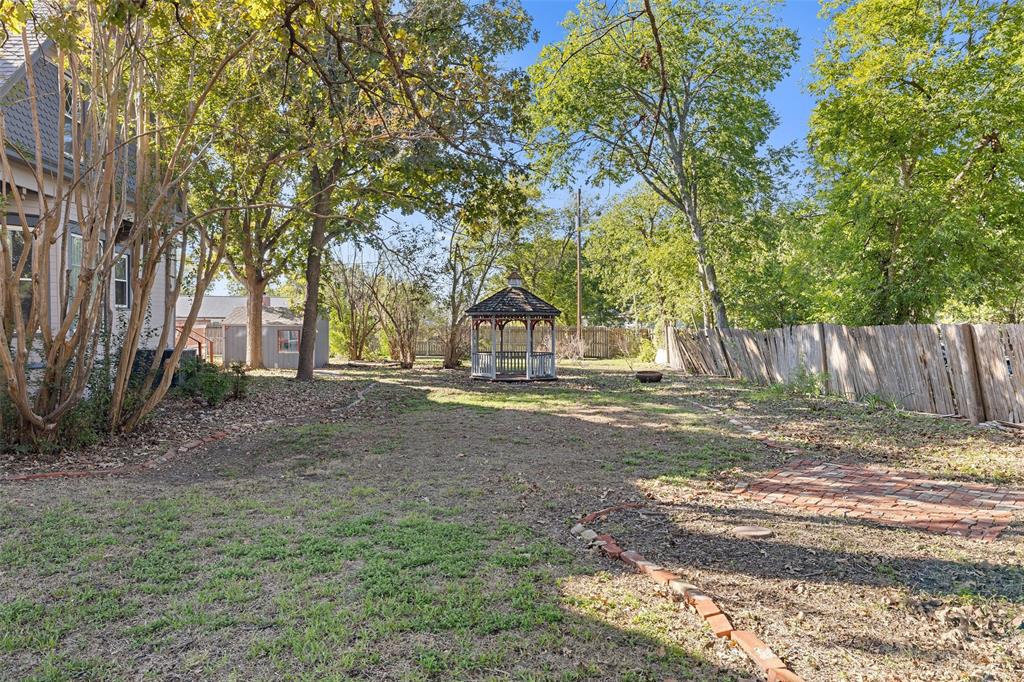Audio narrative 
Description
Step into your dream home built in 1910 with original features restored to perfection! The 11-foot ceilings downstairs create a spacious atmosphere and highlight the home's charm. The living room features an original fireplace with historic tile and gorgeous wood pocket doors, complemented by recently refinished original long-leaf pine hardwood floors. In the dining room, you'll find a perfectly preserved original built-in china cabinet as the centerpiece. The bay window and the swinging door leading to the remodeled butler's pantry add extra charm. The large primary bedroom features a restored fireplace and walk-in closet. The primary bathroom features designer pendant lighting and a vintage apothecary cabinet that's included with the home. The kitchen is a chef's delight with a 10-foot butcher block island, open shelving, and stainless steel gas appliances. Upstairs, you'll find 3 spacious bedrooms, a bonus room, and an updated bathroom. The house is full of natural light, and the large lot offers room to expand or create a garden. Enjoy outdoor living with a wraparound front porch and a large back porch perfect for entertaining. The property is adorned with pecan and oak trees on a generous half-acre lot. For those who prefer the indoors, a cozy sunroom off the kitchen is perfect for tending to your plants and enjoying morning coffee. Located just outside of Austin, this home has a small-town feel and is convenient to Temple and the new Samsung site in Taylor. The nearby Bartlett Lumber Yard offers a mercantile, coffee shop, food trucks, and outdoor events. Bonus: This house offers two washer/dryer hookups, one on each floor.
Interior
Exterior
Rooms
Lot information
View analytics
Total views

Property tax

Cost/Sqft based on tax value
| ---------- | ---------- | ---------- | ---------- |
|---|---|---|---|
| ---------- | ---------- | ---------- | ---------- |
| ---------- | ---------- | ---------- | ---------- |
| ---------- | ---------- | ---------- | ---------- |
| ---------- | ---------- | ---------- | ---------- |
| ---------- | ---------- | ---------- | ---------- |
-------------
| ------------- | ------------- |
| ------------- | ------------- |
| -------------------------- | ------------- |
| -------------------------- | ------------- |
| ------------- | ------------- |
-------------
| ------------- | ------------- |
| ------------- | ------------- |
| ------------- | ------------- |
| ------------- | ------------- |
| ------------- | ------------- |
Down Payment Assistance
Mortgage
Subdivision Facts
-----------------------------------------------------------------------------

----------------------
Schools
School information is computer generated and may not be accurate or current. Buyer must independently verify and confirm enrollment. Please contact the school district to determine the schools to which this property is zoned.
Assigned schools
Nearby schools 
Source
Nearby similar homes for sale
Nearby similar homes for rent
Nearby recently sold homes
409 W Jackson St, Bartlett, TX 76511. View photos, map, tax, nearby homes for sale, home values, school info...










































