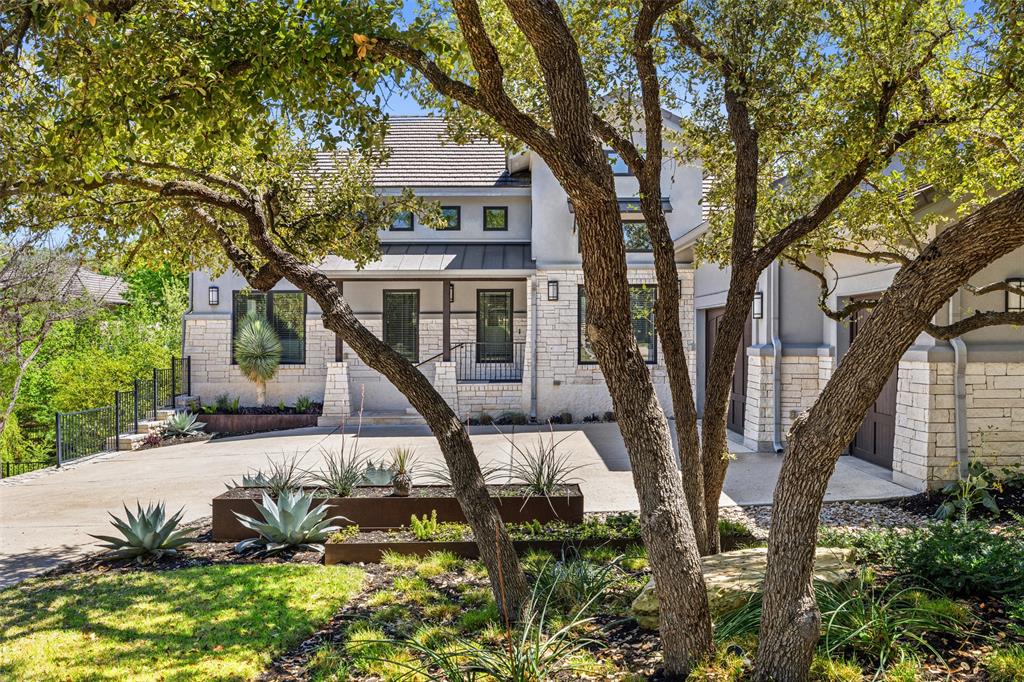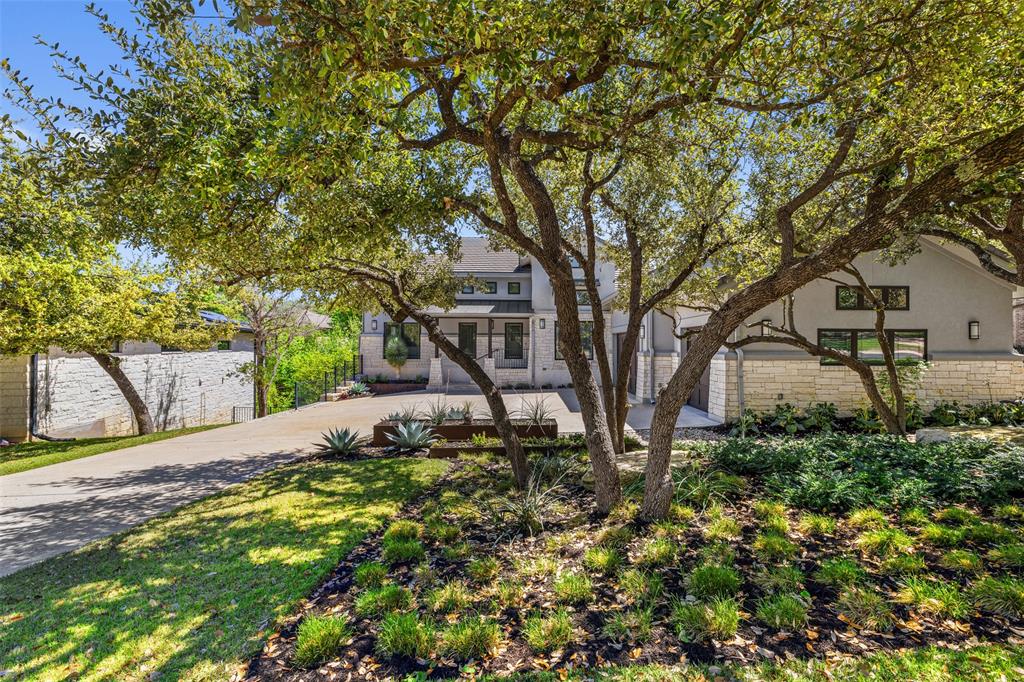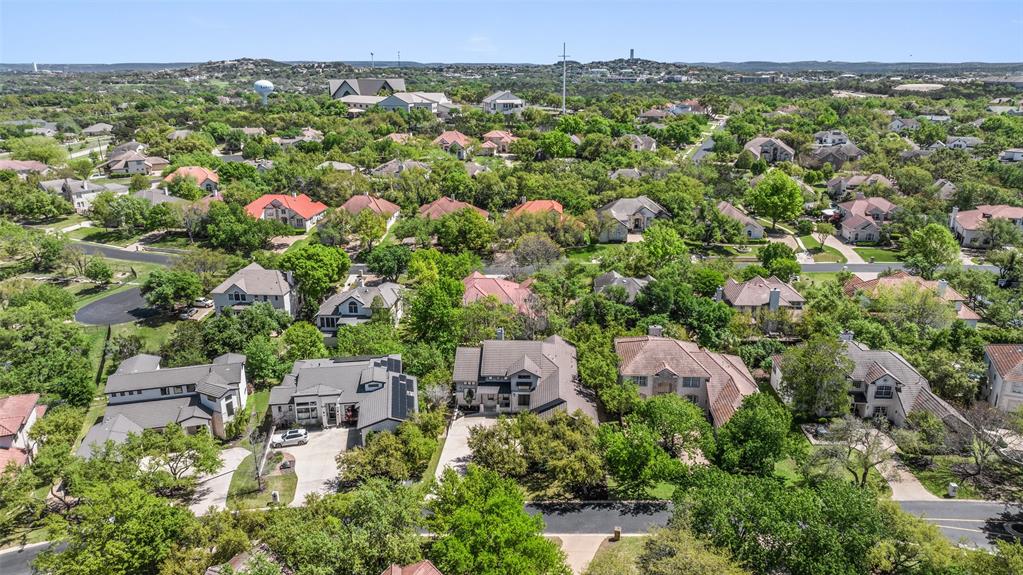Audio narrative 
Description
This spectacular home is nestled on a quiet street in the luxurious community of The HIlls. Prime location offers quick access to grocery, retail, Lake Travis and all that Lakeway has to offer! Light, bright, and open with thoughtful and custom design, this home sets itself apart! Beautifully designed with soaring ceilings, custom treatments, gleaming hardwoods, and a chef's kitchen perfect for entertaining or quiet evenings at home. Expansive counter space, farmhouse sink, double ovens, wine cooler, pantry and built-in desk area. Bench seating, bar seating and a spacious dining area can host all that want to gather in the kitchen! Sip your morning coffee or your evening beverage in serenity and privacy from the screen-in living area off the kitchen. The main-level primary suite offers a spa-like bath, fireplace and patio for ultimate relaxation! Four additional spacious bedrooms. The second living area opens up to the pool and multi-faceted outdoor living areas. Stroll out to the recently built "spool," a pool that heats to the temperature of a spa! Lounge by the pool whether it's summer or winter. Enjoy the privacy of your backyard while you grill and entertain from the additional screened-in porch by the pool. Designer touches throughout, including inset cabinets, fabulous appliances incl. bev. fridge, sink & microwave in the game room, turf around the pool and in the dog run. Additional exercise/flex space offers even more options. Myriad custom features make this home a true standout! 3 car side-entry garage. This is a rare opportunity to have a turnkey home, ready for fun and enjoyment, in an established community. Feeds to Lakeway Elem and acclaimed Lake Travis ISD schools! The community of the Hills offers low tax rate, 24-hour guard gate, world-class golf courses, fitness, swimming, pickleball and the World of Tennis. Easy access to Lake Travis, Austin and Austin-Bergstrom International Airport.
Interior
Exterior
Rooms
Lot information
Additional information
*Disclaimer: Listing broker's offer of compensation is made only to participants of the MLS where the listing is filed.
Financial
View analytics
Total views

Property tax

Cost/Sqft based on tax value
| ---------- | ---------- | ---------- | ---------- |
|---|---|---|---|
| ---------- | ---------- | ---------- | ---------- |
| ---------- | ---------- | ---------- | ---------- |
| ---------- | ---------- | ---------- | ---------- |
| ---------- | ---------- | ---------- | ---------- |
| ---------- | ---------- | ---------- | ---------- |
-------------
| ------------- | ------------- |
| ------------- | ------------- |
| -------------------------- | ------------- |
| -------------------------- | ------------- |
| ------------- | ------------- |
-------------
| ------------- | ------------- |
| ------------- | ------------- |
| ------------- | ------------- |
| ------------- | ------------- |
| ------------- | ------------- |
Mortgage
Subdivision Facts
-----------------------------------------------------------------------------

----------------------
Schools
School information is computer generated and may not be accurate or current. Buyer must independently verify and confirm enrollment. Please contact the school district to determine the schools to which this property is zoned.
Assigned schools
Nearby schools 
Noise factors

Source
Nearby similar homes for sale
Nearby similar homes for rent
Nearby recently sold homes
408 Luna Vista Dr, The Hills, TX 78738. View photos, map, tax, nearby homes for sale, home values, school info...









































