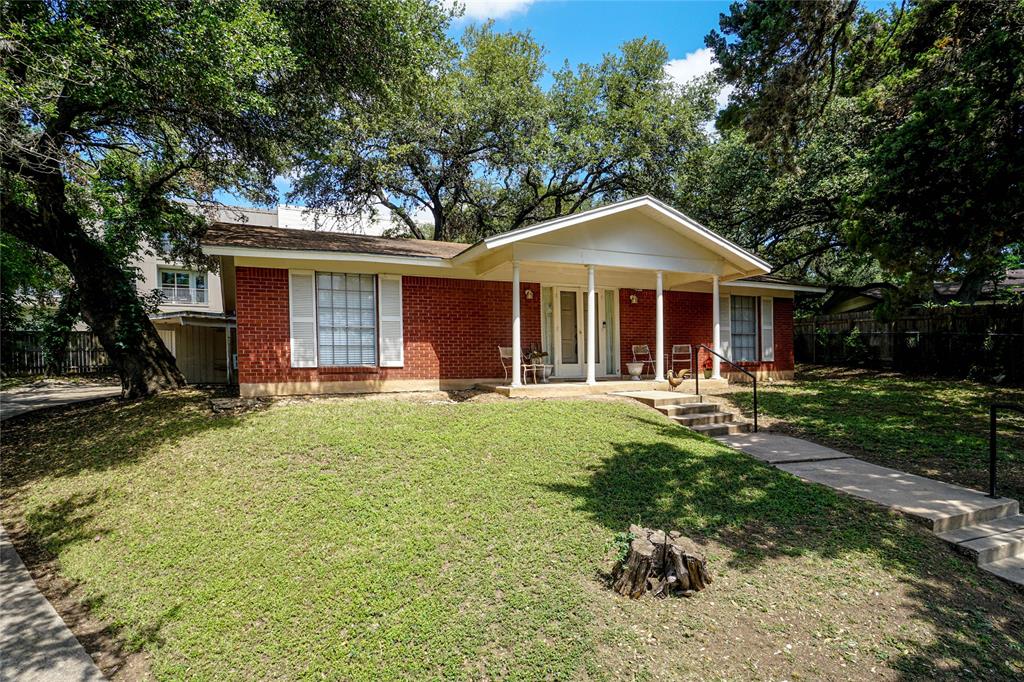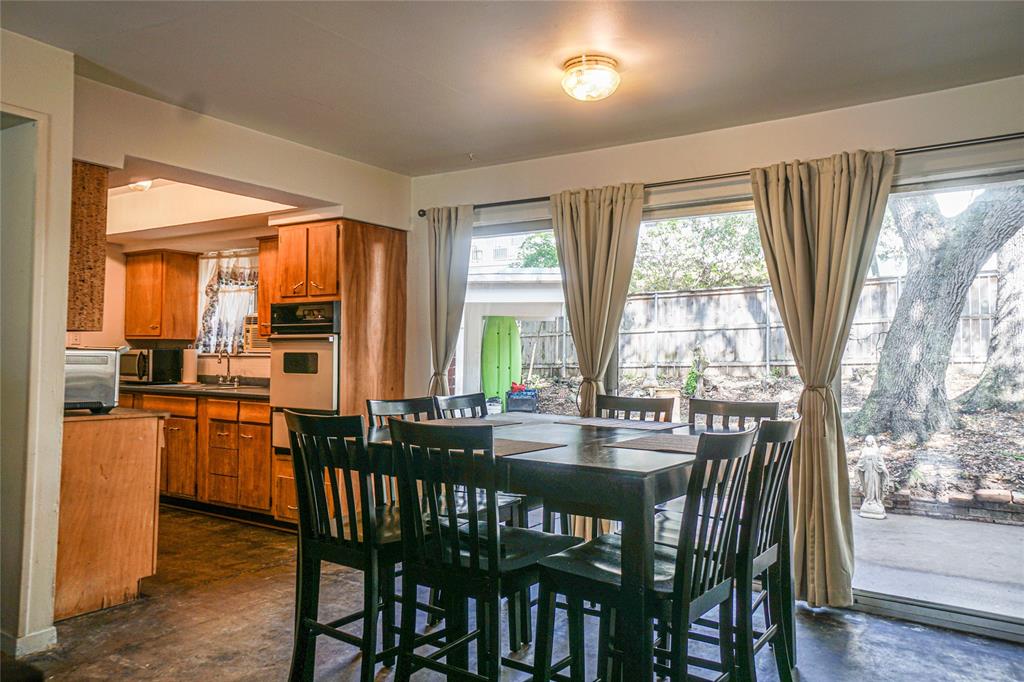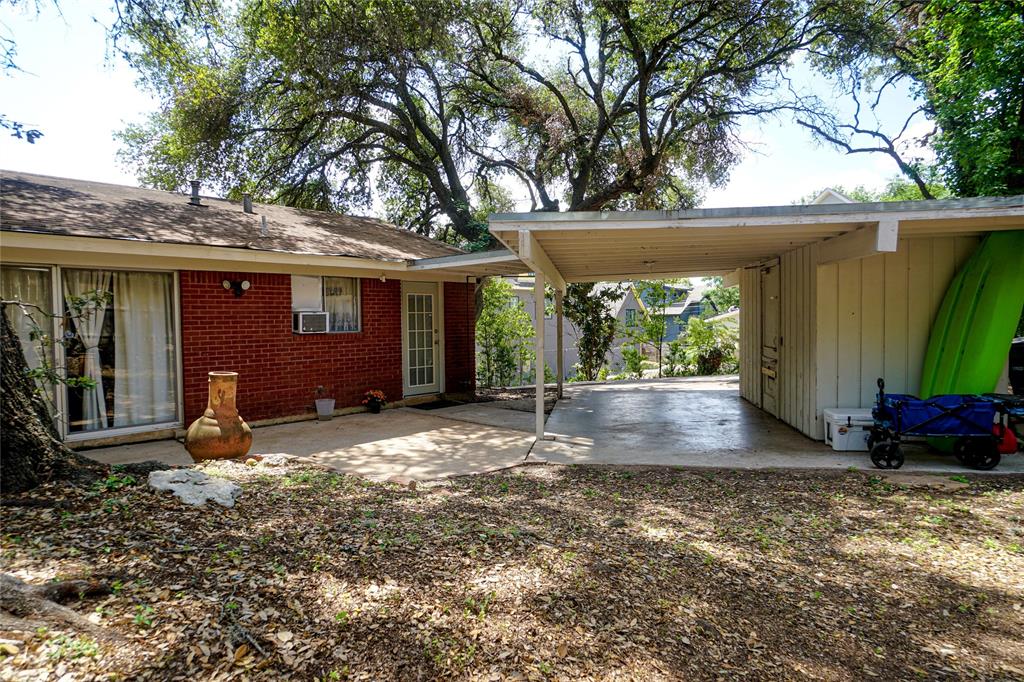Audio narrative 
Description
Newly constructed million dollar homes and updated homes next door. Plus new construction in the neighborhood. Stately built home sitting at the top of Cherry Hill Road. This home was built in 1959 and was a home which attracted a viewing. As you turn up the street on Cherry Hill that is the first thing you see. Sits high with magnificent oaks surrounding the home. Oaks in the front yard, side yard and back yard. Three bedroom home/two full baths with a beautiful entrance. True mother-in-law plan. Large secondary bedrooms. Covered porch with columns on each side. Entry door is a double door with side windows. As you enter you will see straight through to the back yard because of the wall of glass windows. Mother-in-law plan with secondary bedrooms and full bath on the right side of the home and the primary bedroom and bath on the left-side of the home separated by the living spaces. The floor plan and yard are beautiful. Rare opportunity to purchase a beautiful single-story home in a wonderful area of south Austin, 78704. There are many creative offices, public market and restaurants off Congress and South First, SOCO area. This home is a 5 minute commute to local eateries, bars, coffee shops and walks.
Interior
Exterior
Rooms
Lot information
View analytics
Total views

Property tax

Cost/Sqft based on tax value
| ---------- | ---------- | ---------- | ---------- |
|---|---|---|---|
| ---------- | ---------- | ---------- | ---------- |
| ---------- | ---------- | ---------- | ---------- |
| ---------- | ---------- | ---------- | ---------- |
| ---------- | ---------- | ---------- | ---------- |
| ---------- | ---------- | ---------- | ---------- |
-------------
| ------------- | ------------- |
| ------------- | ------------- |
| -------------------------- | ------------- |
| -------------------------- | ------------- |
| ------------- | ------------- |
-------------
| ------------- | ------------- |
| ------------- | ------------- |
| ------------- | ------------- |
| ------------- | ------------- |
| ------------- | ------------- |
Down Payment Assistance
Mortgage
Subdivision Facts
-----------------------------------------------------------------------------

----------------------
Schools
School information is computer generated and may not be accurate or current. Buyer must independently verify and confirm enrollment. Please contact the school district to determine the schools to which this property is zoned.
Assigned schools
Nearby schools 
Noise factors

Listing broker
Source
Nearby similar homes for sale
Nearby similar homes for rent
Nearby recently sold homes
408 Cherry Hill Dr, Austin, TX 78704. View photos, map, tax, nearby homes for sale, home values, school info...















