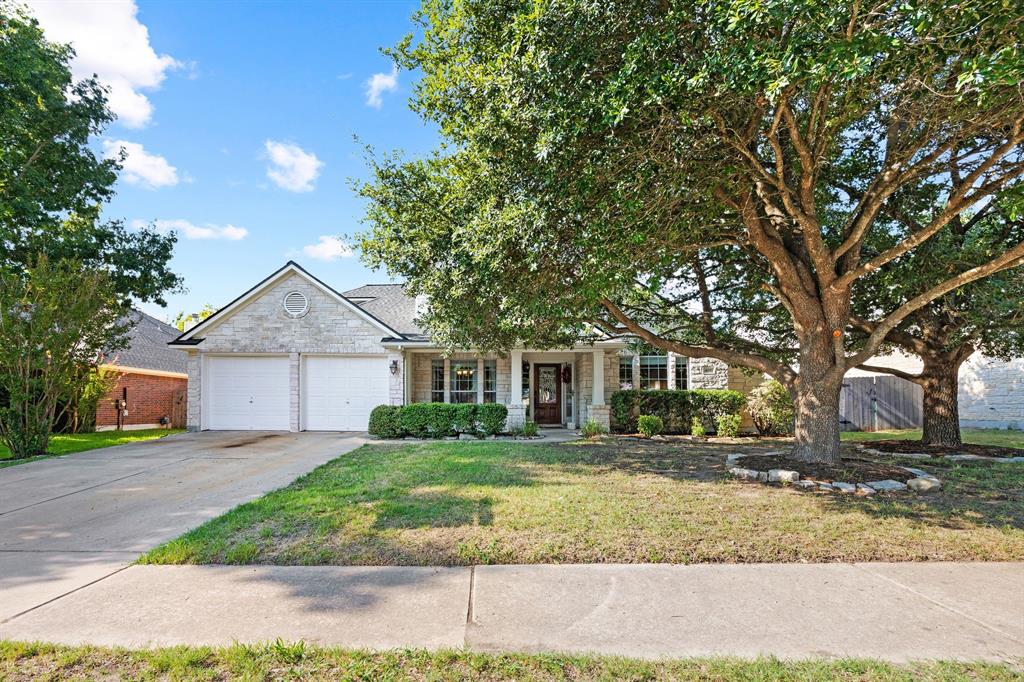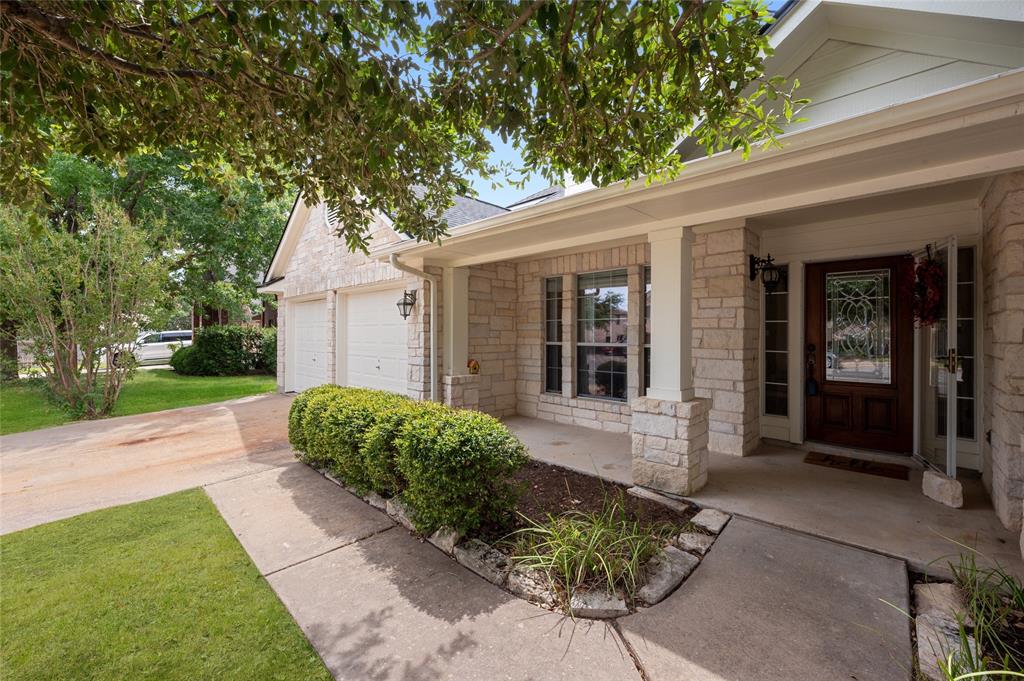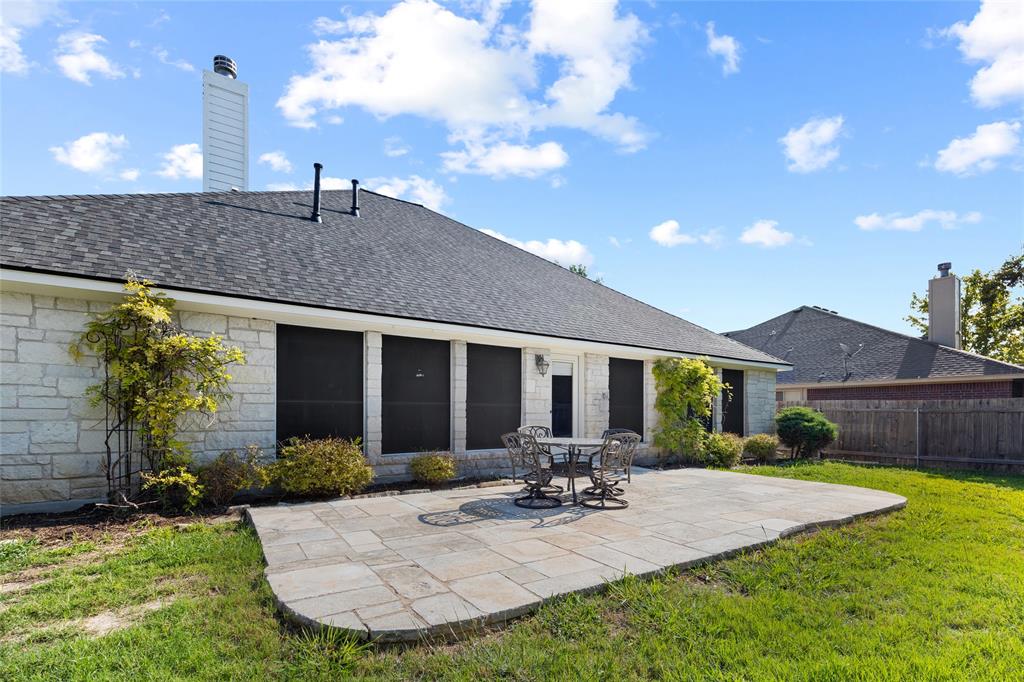Audio narrative 
Description
Gorgeous stone-adorned home, situated in a prime location between major highways 35, 45, & 130, with alternative routes to navigate around traffic. Located less than 20-minutes away from key destinations including The Domain, Apple, Samsung, Dell, Oracle, Tesla, Austin, Cedar Park, and Georgetown. Inside discover a thoughtfully designed layout that maximizes comfort and convenience. The spacious kitchen boasts ample counter space and a large pantry to ensure you are well-prepared for any culinary endeavor. The primary and secondary bedrooms are cleverly positioned downstairs on separate sides of the home, all featuring generous closet space. The primary bath showcases a custom-designed shower. The downstairs includes a large home office/guest room, family room, breakfast and a formal dining area, making it easy to accommodate various needs. An open-concept game/media/exercise room on the upper level provides ample space for entertainment and exercise. The exterior is as enticing as the interior, with a four-sided stone exterior and a limestone patio that stays cool to walk on for year-round enjoyment. The spacious backyard offers plenty of room for outdoor activities including a 10x20ft raised garden. This home is part of a fantastic neighborhood boasting four parks within a few blocks; all connected by miles of hike & bike trails. The property features several recent upgrades, including a new roof (8/23), a hot water heater (5/23) and a well-maintained AC system installed in 2018. The convenience factor extends to your everyday needs, with HEB, Walgreens, Aldi and Target just a short distance away, ensuring that shopping and errands are a breeze. Highly-rated PFISD schools are within walking distance. Additional education options are available nearby including four charter schools & two private high schools; the newest option - BASIS Charter School - is adjacent to the neighborhood. Come check out this beautiful home in an amazing location!
Interior
Exterior
Rooms
Lot information
Additional information
*Disclaimer: Listing broker's offer of compensation is made only to participants of the MLS where the listing is filed.
Financial
View analytics
Total views

Property tax

Cost/Sqft based on tax value
| ---------- | ---------- | ---------- | ---------- |
|---|---|---|---|
| ---------- | ---------- | ---------- | ---------- |
| ---------- | ---------- | ---------- | ---------- |
| ---------- | ---------- | ---------- | ---------- |
| ---------- | ---------- | ---------- | ---------- |
| ---------- | ---------- | ---------- | ---------- |
-------------
| ------------- | ------------- |
| ------------- | ------------- |
| -------------------------- | ------------- |
| -------------------------- | ------------- |
| ------------- | ------------- |
-------------
| ------------- | ------------- |
| ------------- | ------------- |
| ------------- | ------------- |
| ------------- | ------------- |
| ------------- | ------------- |
Down Payment Assistance
Mortgage
Subdivision Facts
-----------------------------------------------------------------------------

----------------------
Schools
School information is computer generated and may not be accurate or current. Buyer must independently verify and confirm enrollment. Please contact the school district to determine the schools to which this property is zoned.
Assigned schools
Nearby schools 
Noise factors

Source
Nearby similar homes for sale
Nearby similar homes for rent
Nearby recently sold homes
405 Olympic Dr, Pflugerville, TX 78660. View photos, map, tax, nearby homes for sale, home values, school info...







































