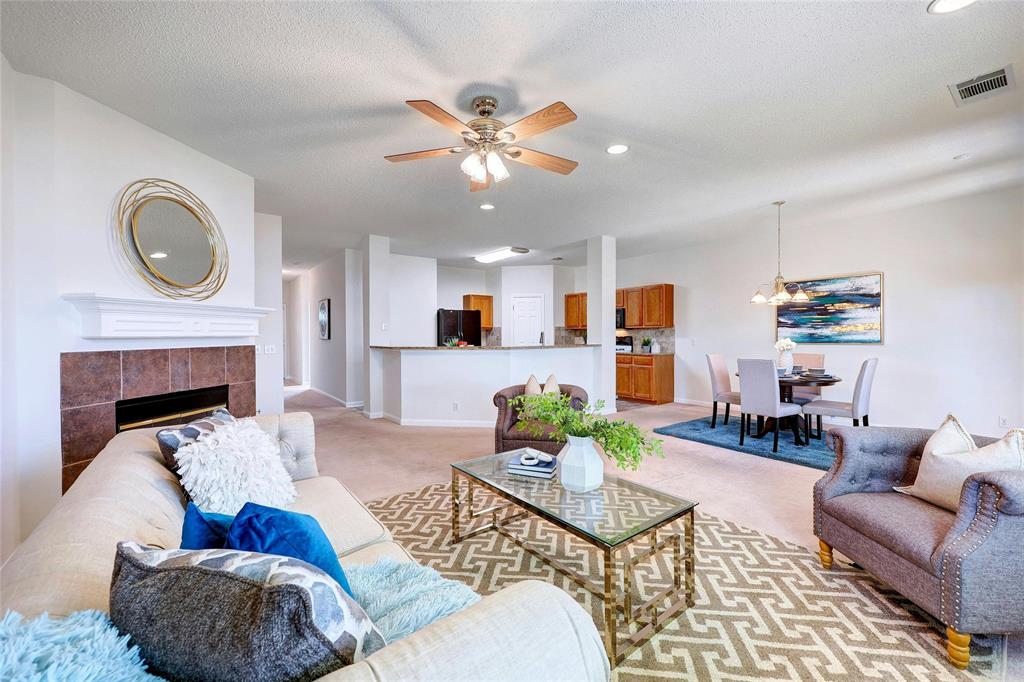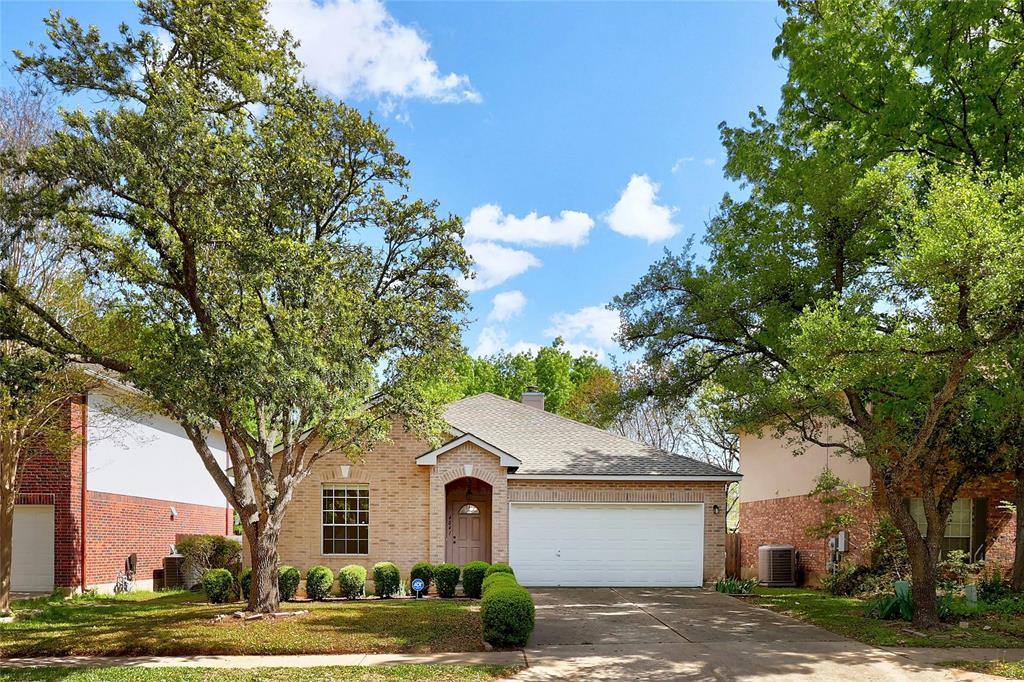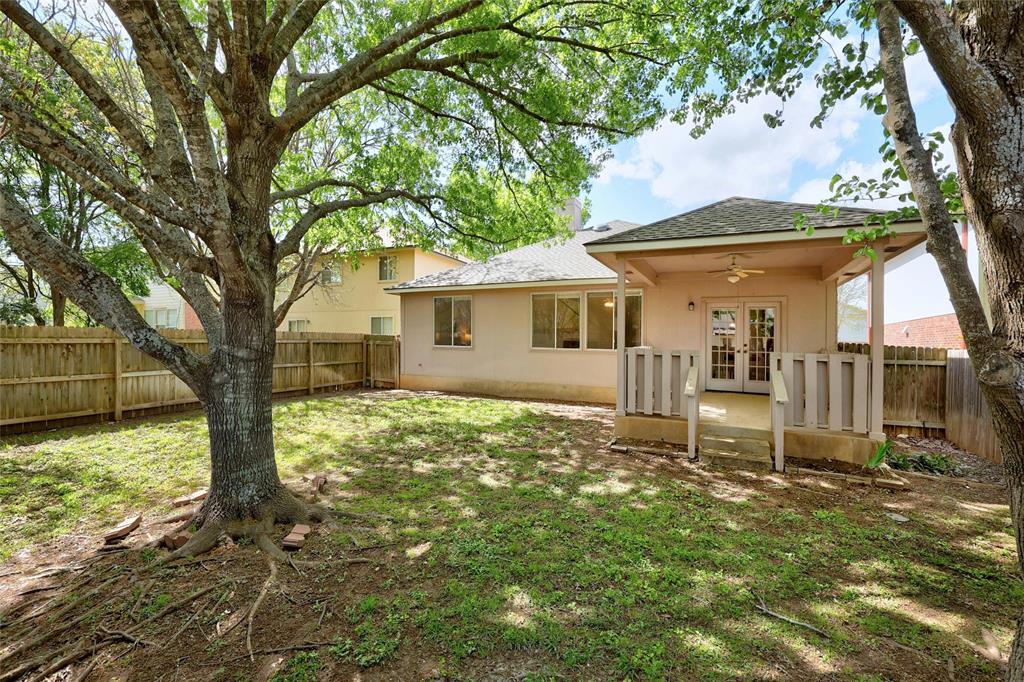Audio narrative 
Description
**PRICE IMPROVEMENT** Discover this charming, move-in ready 3-bedroom, 2-bathroom home in Round Rock's sought-after Cat Hollow neighborhood. This single-story gem showcases a new roof, recently refreshed interior paint, new ADT security system, and freshly cleaned terrazzo and carpet flooring. In addition, this home provides the convenience of a refrigerator, washer, and dryer conveying, along with a 2-car garage. It also offers peace of mind with recent upgrades, including a hot water heater replacement in 2020 and HVAC replacement in 2017, along with a pre-listing home inspection. The heart of the home is the well-appointed kitchen, which boasts granite countertops and a gas stove, making it a perfect space for culinary enthusiasts. The open floorplan leads to the adjacent dining room and living room, complete with a cozy gas fireplace, creating a seamless flow for comfortable living and entertaining. The primary bedroom features an ensuite with dual sinks, a separate shower, a garden tub, and a spacious walk-in closet, offering a luxurious retreat within the home. The two additional bedrooms provide versatile options, perfect for creating a home office or workout space, conveniently situated near the second full bathroom. The shaded fenced backyard with an extended covered deck offers an ideal outdoor retreat. Nestled in the desirable Cat Hollow neighborhood, this home offers the perfect blend of modern comfort and convenient living with easy access to Brushy Creek walking trails, parks, schools, and shopping. Seize the opportunity to make this captivating property yours. Contact us today to schedule a showing and experience the beauty of this home for yourself. Information deemed reliable, Buyer to verify dimensions, schools, HOA and other related items.
Interior
Exterior
Rooms
Lot information
Financial
Additional information
*Disclaimer: Listing broker's offer of compensation is made only to participants of the MLS where the listing is filed.
View analytics
Total views

Property tax

Cost/Sqft based on tax value
| ---------- | ---------- | ---------- | ---------- |
|---|---|---|---|
| ---------- | ---------- | ---------- | ---------- |
| ---------- | ---------- | ---------- | ---------- |
| ---------- | ---------- | ---------- | ---------- |
| ---------- | ---------- | ---------- | ---------- |
| ---------- | ---------- | ---------- | ---------- |
-------------
| ------------- | ------------- |
| ------------- | ------------- |
| -------------------------- | ------------- |
| -------------------------- | ------------- |
| ------------- | ------------- |
-------------
| ------------- | ------------- |
| ------------- | ------------- |
| ------------- | ------------- |
| ------------- | ------------- |
| ------------- | ------------- |
Down Payment Assistance
Mortgage
Subdivision Facts
-----------------------------------------------------------------------------

----------------------
Schools
School information is computer generated and may not be accurate or current. Buyer must independently verify and confirm enrollment. Please contact the school district to determine the schools to which this property is zoned.
Assigned schools
Nearby schools 
Noise factors

Source
Nearby similar homes for sale
Nearby similar homes for rent
Nearby recently sold homes
4041 Cargill Dr, Round Rock, TX 78681. View photos, map, tax, nearby homes for sale, home values, school info...





























