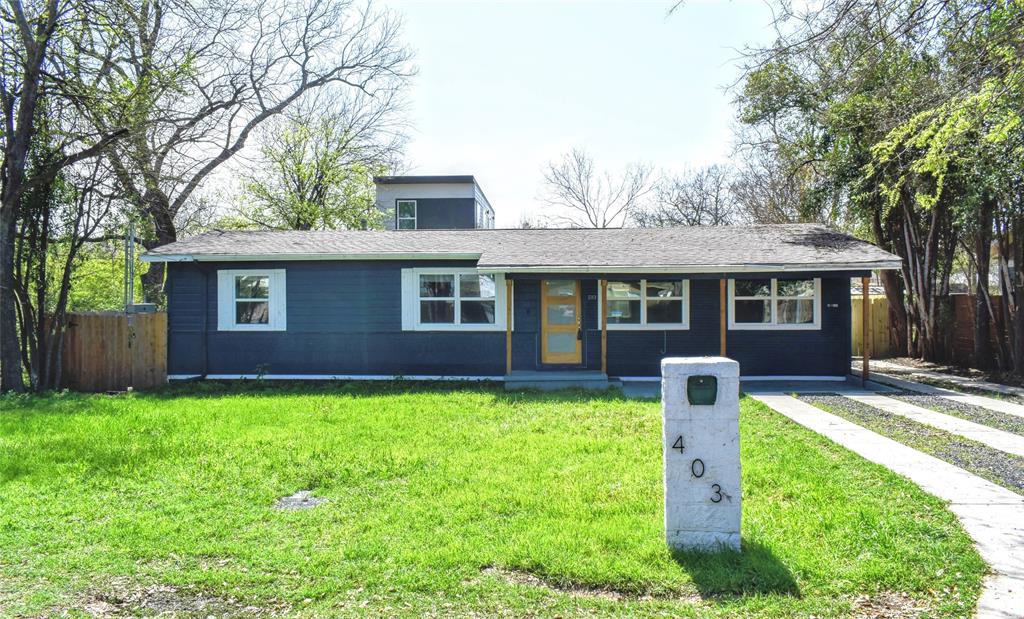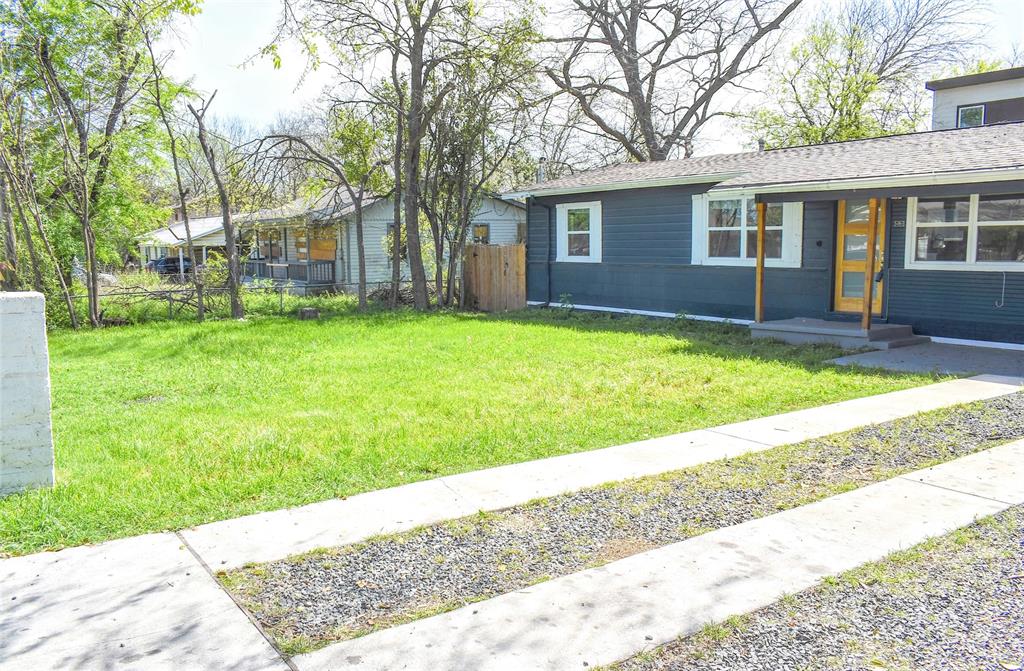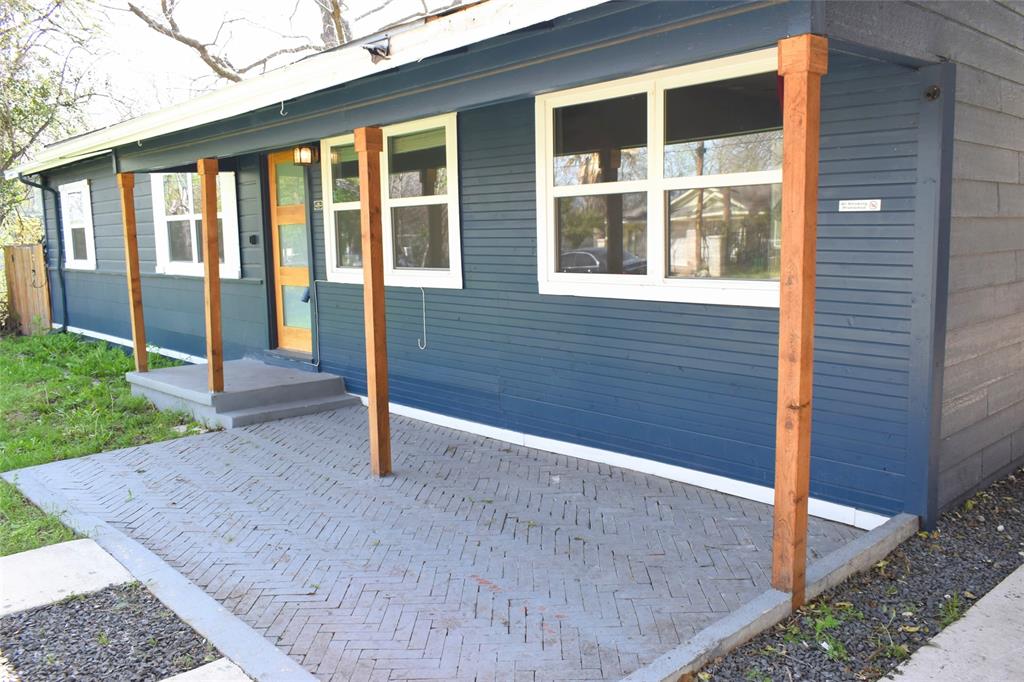Audio narrative 
Description
Delightful home in a vibrant Austin neighborhood! This gem boasts a larger front yard, an inviting covered porch with a contemporary front door that welcomes you into a light-filled open floor plan. The larger living room will accommodate most furnishings. The kitchen appears to have been remodeled and features sleek glass subway tile, Silestone counters, and ample space for entertaining in the large adjacent dining area. The main living areas are open yet distinct. You’ll appreciate knowing that neutral lighter-colored wood floors flow throughout the spacious home. The secondary bedrooms, at the front of the home, are both significantly larger than average. Their shared bath also has modern updates. The primary suite was enlarged creating further space and features an ensuite bath with larger walk-in shower with tile surround and two generously sized closets. It overlooks the back yard. Work from home and need a home office? A dedicated space next to the living area with door for privacy, has the flexibility to convert to a 4th bedroom. Relax and unwind on the expansive rear patio. Recent vinyl windows ensure energy efficiency and a touch of modern style. Although this single family home is part of a “condo-regime” it has its own spaces and still room to grow and enjoy, as well as dedicated parking. This home qualifies for Southstar Bank's HOPE program with up to 100% financing to include escrow for repairs! Two foundation bids are attached in the documents.
Rooms
Interior
Exterior
Lot information
Additional information
*Disclaimer: Listing broker's offer of compensation is made only to participants of the MLS where the listing is filed.
View analytics
Total views

Property tax

Cost/Sqft based on tax value
| ---------- | ---------- | ---------- | ---------- |
|---|---|---|---|
| ---------- | ---------- | ---------- | ---------- |
| ---------- | ---------- | ---------- | ---------- |
| ---------- | ---------- | ---------- | ---------- |
| ---------- | ---------- | ---------- | ---------- |
| ---------- | ---------- | ---------- | ---------- |
-------------
| ------------- | ------------- |
| ------------- | ------------- |
| -------------------------- | ------------- |
| -------------------------- | ------------- |
| ------------- | ------------- |
-------------
| ------------- | ------------- |
| ------------- | ------------- |
| ------------- | ------------- |
| ------------- | ------------- |
| ------------- | ------------- |
Down Payment Assistance
Mortgage
Subdivision Facts
-----------------------------------------------------------------------------

----------------------
Schools
School information is computer generated and may not be accurate or current. Buyer must independently verify and confirm enrollment. Please contact the school district to determine the schools to which this property is zoned.
Assigned schools
Nearby schools 
Noise factors

Source
Nearby similar homes for sale
Nearby similar homes for rent
Nearby recently sold homes
403 Middle Ln #1, Austin, TX 78753. View photos, map, tax, nearby homes for sale, home values, school info...









































