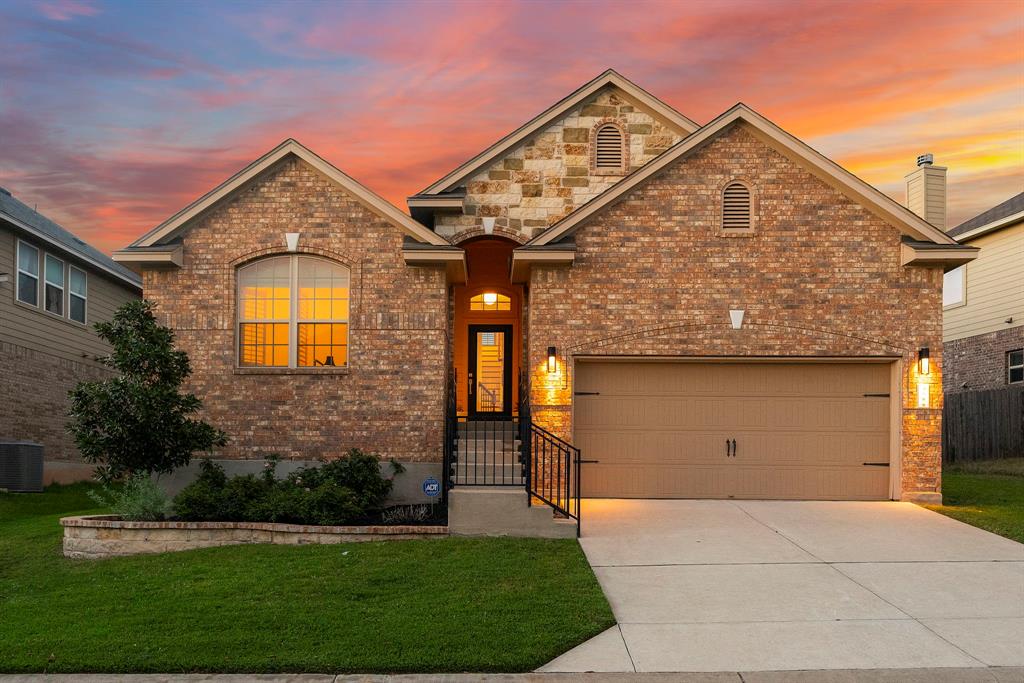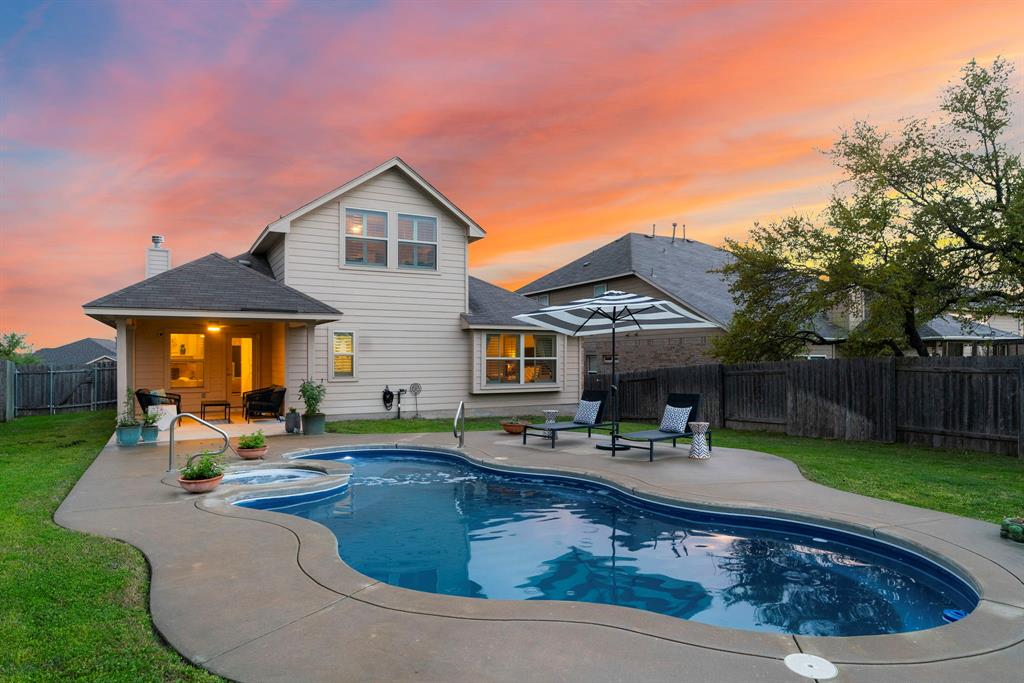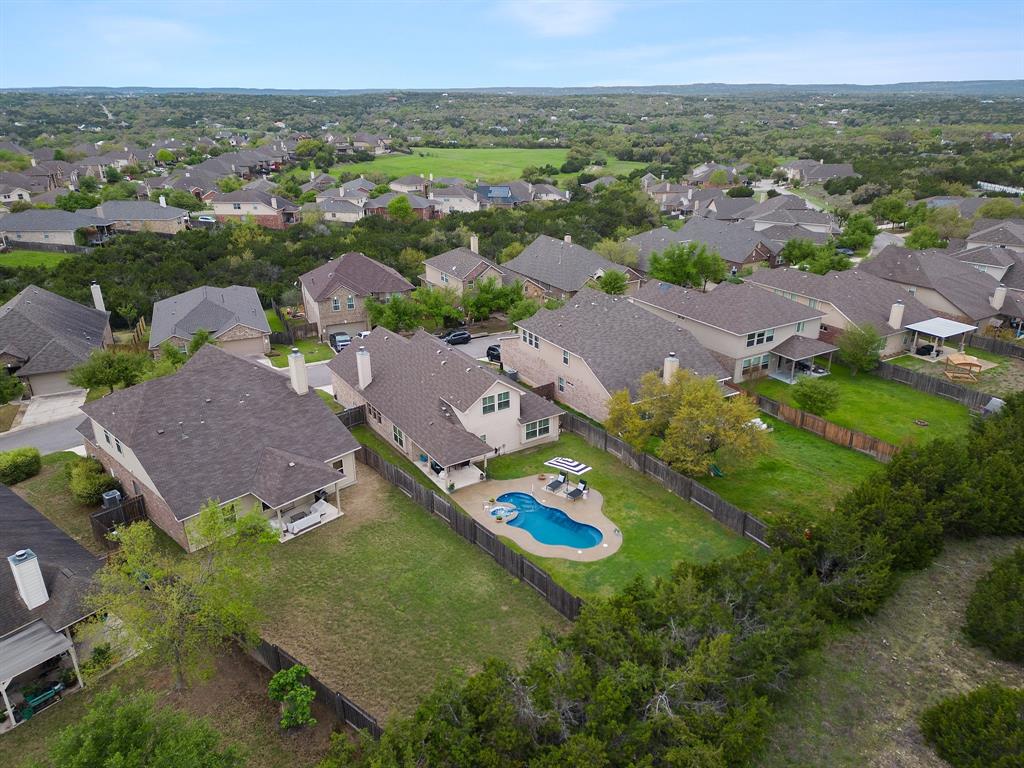Audio narrative 
Description
Beautifully Updated Home with an In Ground Pool in SW Austin’s Village of Ledge Stone community (NOT A CONDO). Stunning backyard oasis with an in ground pool and an expansive yard that backs to a serene line of greenbelt woods. Fantastic location in a securely gated community less than a mile to all the eateries and shops at Belterra Village and the new Nutty Brown HEB. Excellent curb appeal with striking brick & stone masonry, professional landscaping, a young magnolia tree, and a two-car garage. The beautifully maintained and updated interior boasts tall ceilings wrapped in crown molding with modern ceiling fans, updated lighting, fresh interior paint, custom plantation shutters, a fireplace, and hardwood floors. The kitchen opens beautifully to the living room through sweeping archways and provides an abundance of cabinetry storage & counter space including a large center prep island. Featuring granite countertops, SS appliances (updated gas cooktop), modern hardware, stylish subway tile backsplash, and bar seating along the living room. In addition to the four bedrooms, this home offers a home office with doors that could also be a bonus retreat space. The secluded primary suite comes with two walk-in closets and a spacious ensuite bath with a jetted soaking tub. Two main floor secondary bedrooms share a dual vanity secondary bath. Upstairs you will find a huge 4th bedroom or bonus living area with a door and an ensuite bath. App controlled Nest security features including a doorbell, thermostats, smoke detectors, and a patio camera. Residents enjoy access to the amenity center with a pool, park, playground, and walking trails. Excellent Dripping Springs ISD schools include Sycamore Springs Elementary & MS and Dripping Springs HS. Easy access to 290 and just 7 miles to Dripping Springs and 17 miles to the heart of Downtown Austin. Come and live the peaceful suburban life on the edge of the serene Central Texas Hill Country. Schedule a showing today!
Rooms
Interior
Exterior
Lot information
Financial
Additional information
*Disclaimer: Listing broker's offer of compensation is made only to participants of the MLS where the listing is filed.
View analytics
Total views

Down Payment Assistance
Mortgage
Subdivision Facts
-----------------------------------------------------------------------------

----------------------
Schools
School information is computer generated and may not be accurate or current. Buyer must independently verify and confirm enrollment. Please contact the school district to determine the schools to which this property is zoned.
Assigned schools
Nearby schools 
Noise factors

Source
Nearby similar homes for sale
Nearby similar homes for rent
Nearby recently sold homes
388 Stone View Trl, Austin, TX 78737. View photos, map, tax, nearby homes for sale, home values, school info...









































