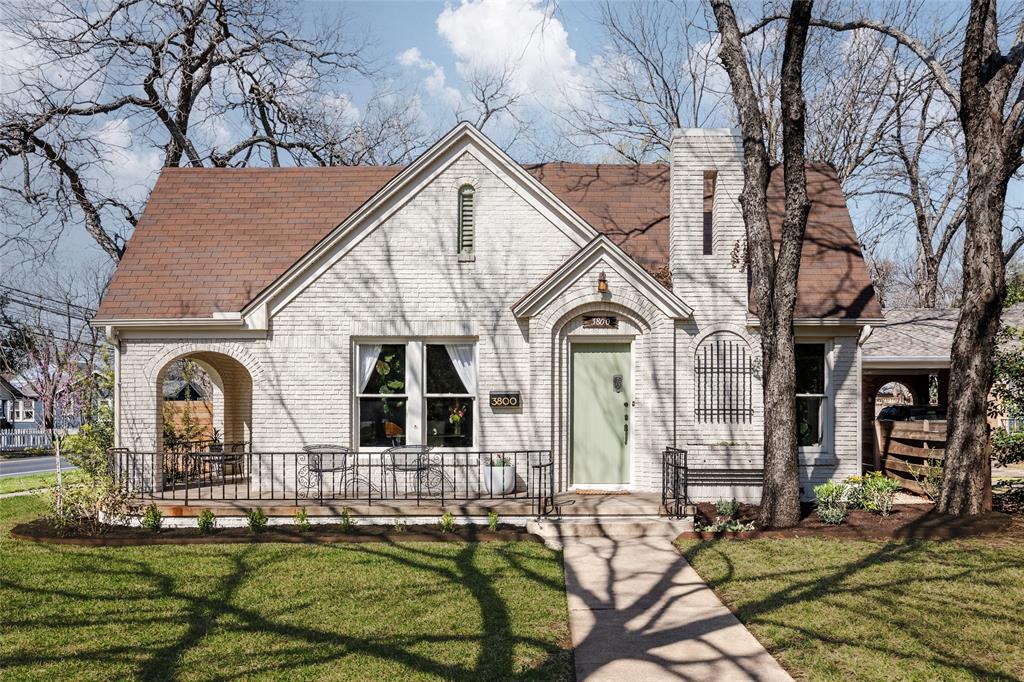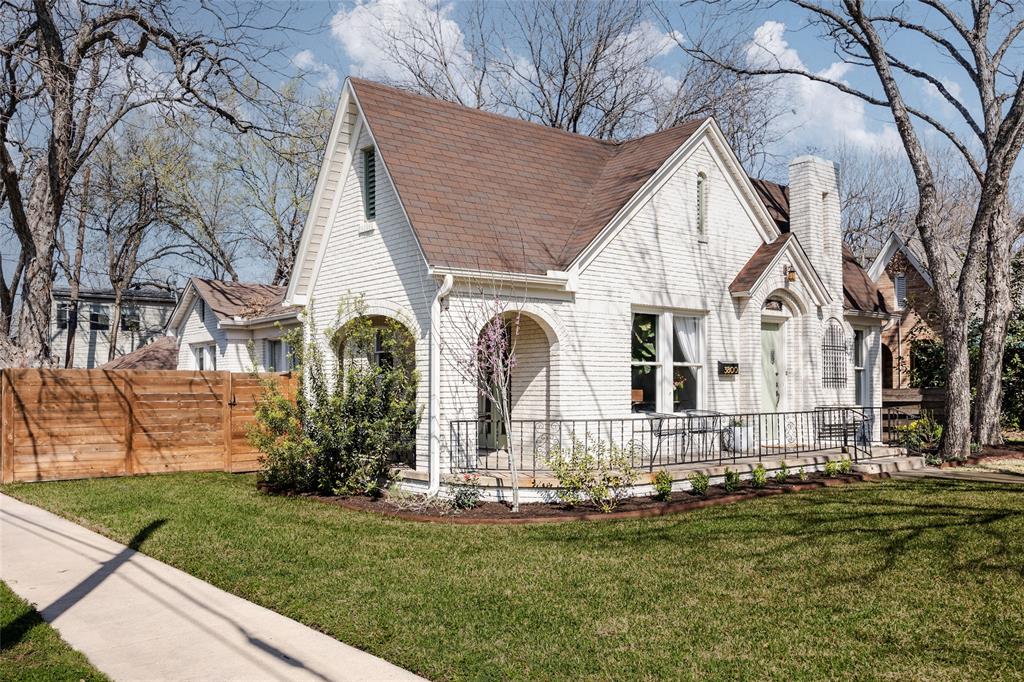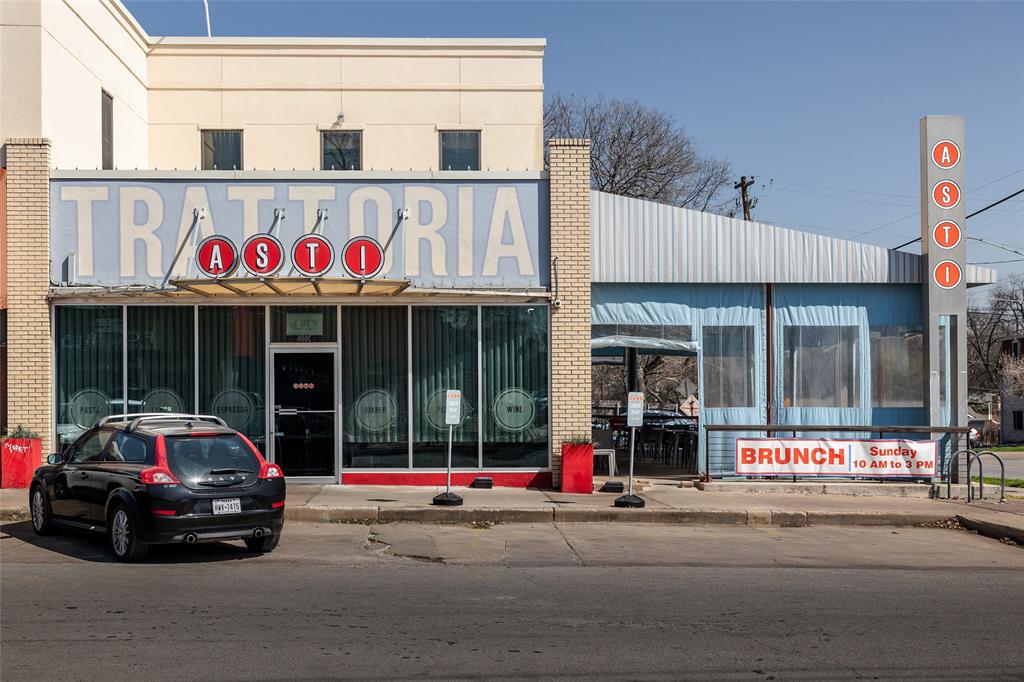Audio narrative 
Description
Nestled in the heart of Historic Hyde Park along the coveted and tree-lined Avenue H, this charming 1930s home uniquely combines well-preserved vintage charm with modern functional updates. Interior and exterior archways, a wraparound front and side porch adorned with wrought iron railing, original hardwood floors, vintage tile, glass doorknobs, beautiful built-in bookcases, and original glass cabinetry in the kitchen exemplify its old-world charm. Recent improvements such as a large back deck for entertaining, all-new landscaping and irrigation, a horizontal privacy fence, a newly renovated mudroom filled with natural light, a brand-new full bathroom with a walk-in shower, a touched-up kitchen with quartz countertops and a farm sink, full recent exterior and interior paint with designer-selected colors, updated foundation by Douglas Foundation, updated HVAC and ductwork, and custom closets mark the modern touches. Step outside and explore the vibrant neighborhood, with beloved staples like Julio’s Cafe, Antonelli’s Cheese Shop, Hancock Golf Course, and Shipe Park just a short stroll away, alongside trendy newcomers such as Auberge’s Commodore Perry Estate, First Light Book Shop, and Tiny Grocer. With its unbeatable location, timeless charm, and contemporary comforts, this property offers the best of Austin living.
Rooms
Interior
Exterior
Lot information
Additional information
*Disclaimer: Listing broker's offer of compensation is made only to participants of the MLS where the listing is filed.
View analytics
Total views

Property tax

Cost/Sqft based on tax value
| ---------- | ---------- | ---------- | ---------- |
|---|---|---|---|
| ---------- | ---------- | ---------- | ---------- |
| ---------- | ---------- | ---------- | ---------- |
| ---------- | ---------- | ---------- | ---------- |
| ---------- | ---------- | ---------- | ---------- |
| ---------- | ---------- | ---------- | ---------- |
-------------
| ------------- | ------------- |
| ------------- | ------------- |
| -------------------------- | ------------- |
| -------------------------- | ------------- |
| ------------- | ------------- |
-------------
| ------------- | ------------- |
| ------------- | ------------- |
| ------------- | ------------- |
| ------------- | ------------- |
| ------------- | ------------- |
Down Payment Assistance
Mortgage
Subdivision Facts
-----------------------------------------------------------------------------

----------------------
Schools
School information is computer generated and may not be accurate or current. Buyer must independently verify and confirm enrollment. Please contact the school district to determine the schools to which this property is zoned.
Assigned schools
Nearby schools 
Noise factors

Source
Nearby similar homes for sale
Nearby similar homes for rent
Nearby recently sold homes
3800 Avenue H, Austin, TX 78751. View photos, map, tax, nearby homes for sale, home values, school info...

































