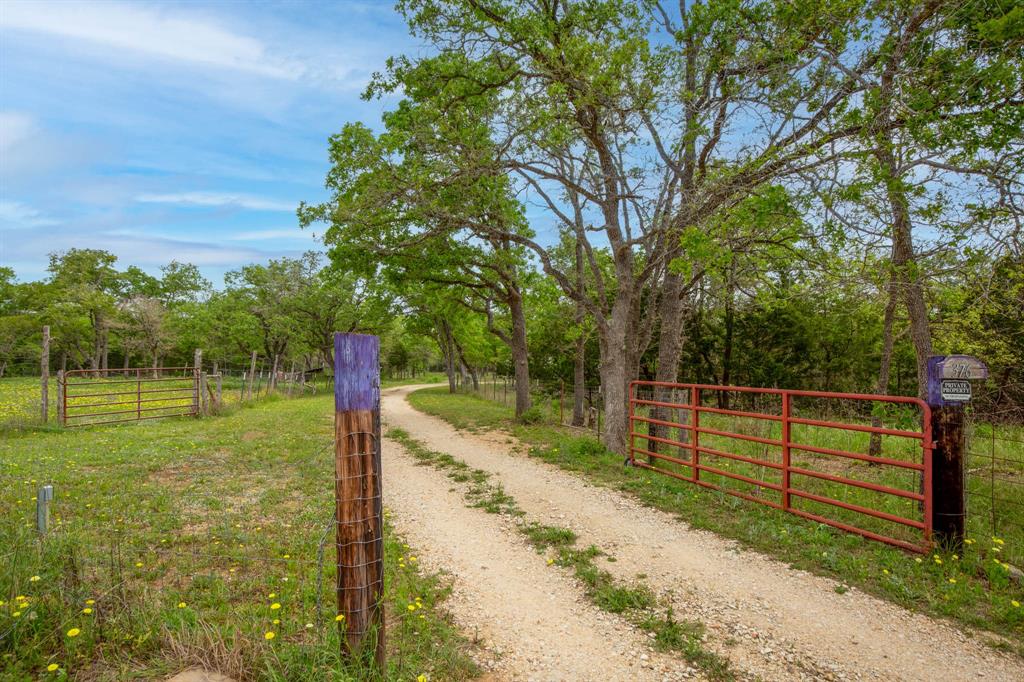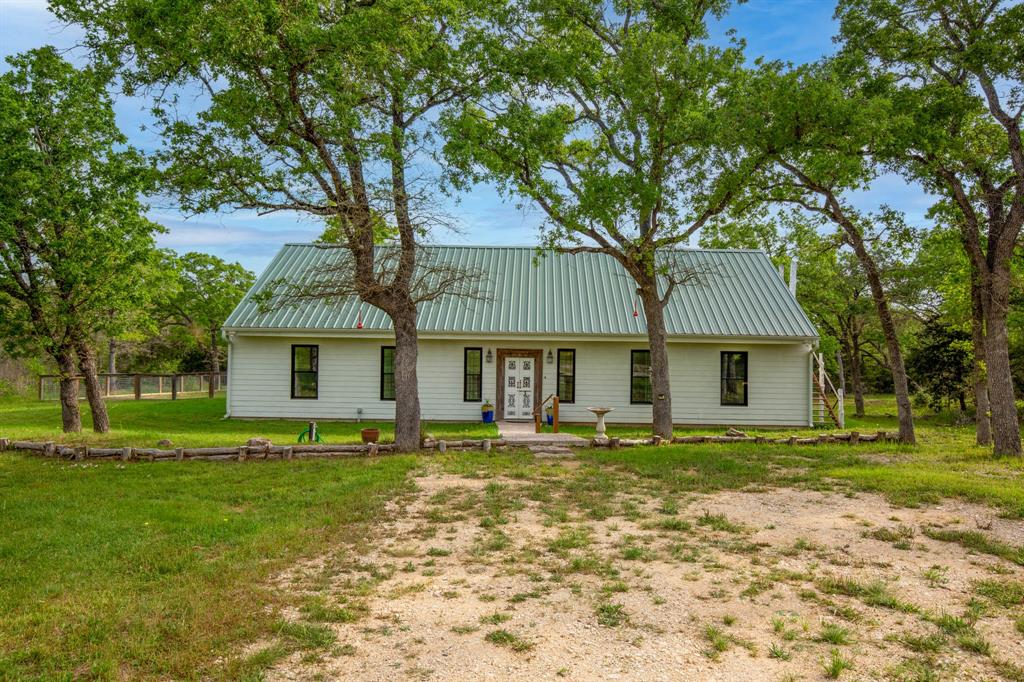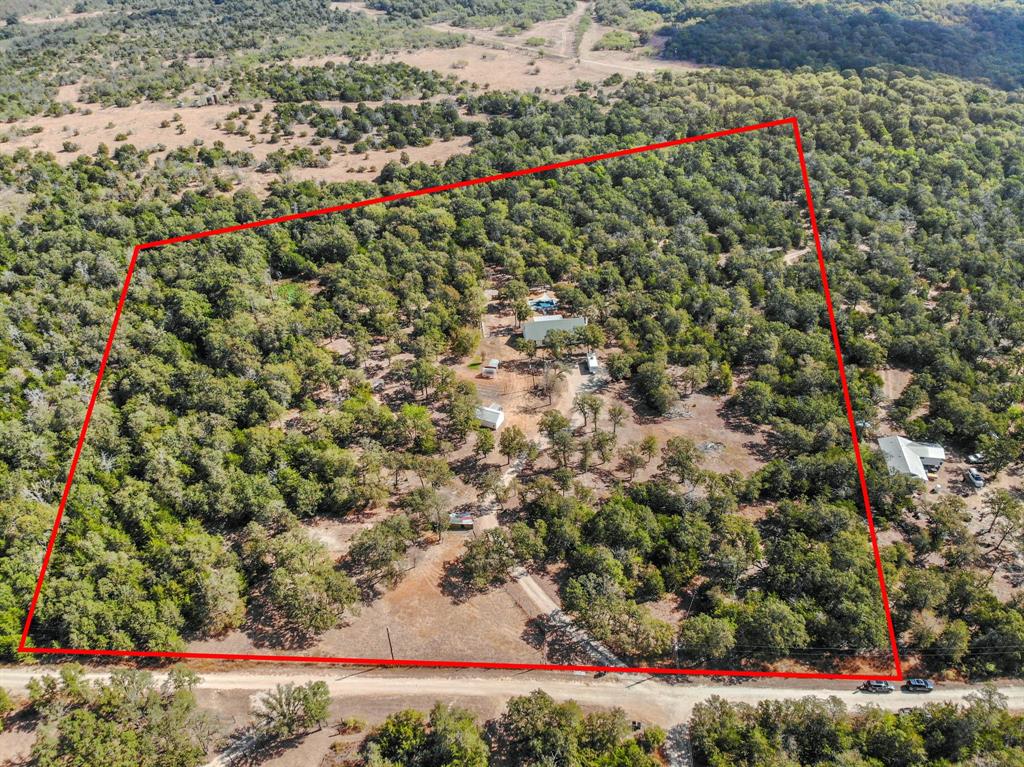Audio narrative 
Description
MOTIVATED SELLERS! Price Adjustment & now Pre-Inspected March 2024 (Report Attached in MLS)! BRING ALL OFFERS! Welcome to pure solitude with this home nestled in the trees! As soon as you enter through the gate of the property you have a nice long driveway to get to the home that sits amongst the tall trees, a garden set up to left side of the home (you won’t have to walk far to get food that you have grown!), an outbuilding, & well house. Inside the home you have an open Floorplan, with picturesque windows that look directly out to the pool in the back yard .The backyard has a fence set up great for dogs to run around! Sellers added the pool & large covered patio to enjoy & cool off from the heat! Throughout the acreage there are walking paths to get your steps in & be closer to nature & don’t miss the pond near the deer stand. This home is about a 15 minute drive to Lockhart, 25 min to Bastrop, & 40 min drive to Austin Airport making it incredibly accessible to the city but away from the hustle and bustle. Please see attachments - part of the acreage is located in Caldwell county & Bastrop county. See https://www.376jackpine.com/ for video/more pictures of property
Interior
Exterior
Rooms
Lot information
View analytics
Total views

Property tax

Cost/Sqft based on tax value
| ---------- | ---------- | ---------- | ---------- |
|---|---|---|---|
| ---------- | ---------- | ---------- | ---------- |
| ---------- | ---------- | ---------- | ---------- |
| ---------- | ---------- | ---------- | ---------- |
| ---------- | ---------- | ---------- | ---------- |
| ---------- | ---------- | ---------- | ---------- |
-------------
| ------------- | ------------- |
| ------------- | ------------- |
| -------------------------- | ------------- |
| -------------------------- | ------------- |
| ------------- | ------------- |
-------------
| ------------- | ------------- |
| ------------- | ------------- |
| ------------- | ------------- |
| ------------- | ------------- |
| ------------- | ------------- |
Down Payment Assistance

Mortgage
Subdivision Facts
-----------------------------------------------------------------------------

----------------------
Schools
School information is computer generated and may not be accurate or current. Buyer must independently verify and confirm enrollment. Please contact the school district to determine the schools to which this property is zoned.
Assigned schools
Nearby schools 
Source
Nearby similar homes for sale
Nearby similar homes for rent
Nearby recently sold homes
376 Jack Pine Rd, Red Rock, TX 78662. View photos, map, tax, nearby homes for sale, home values, school info...











































