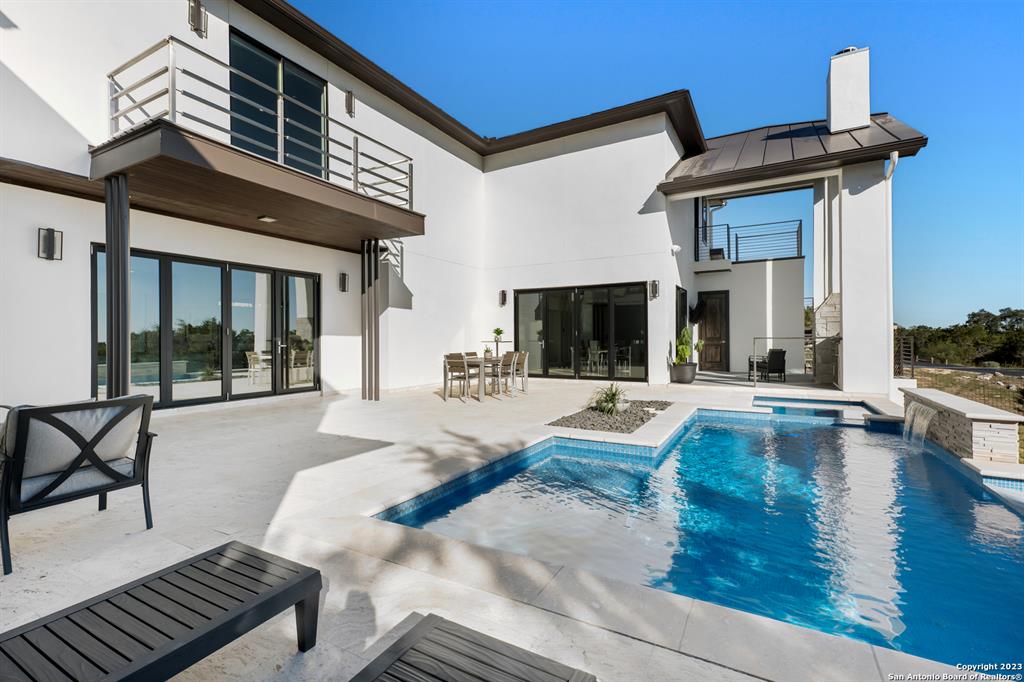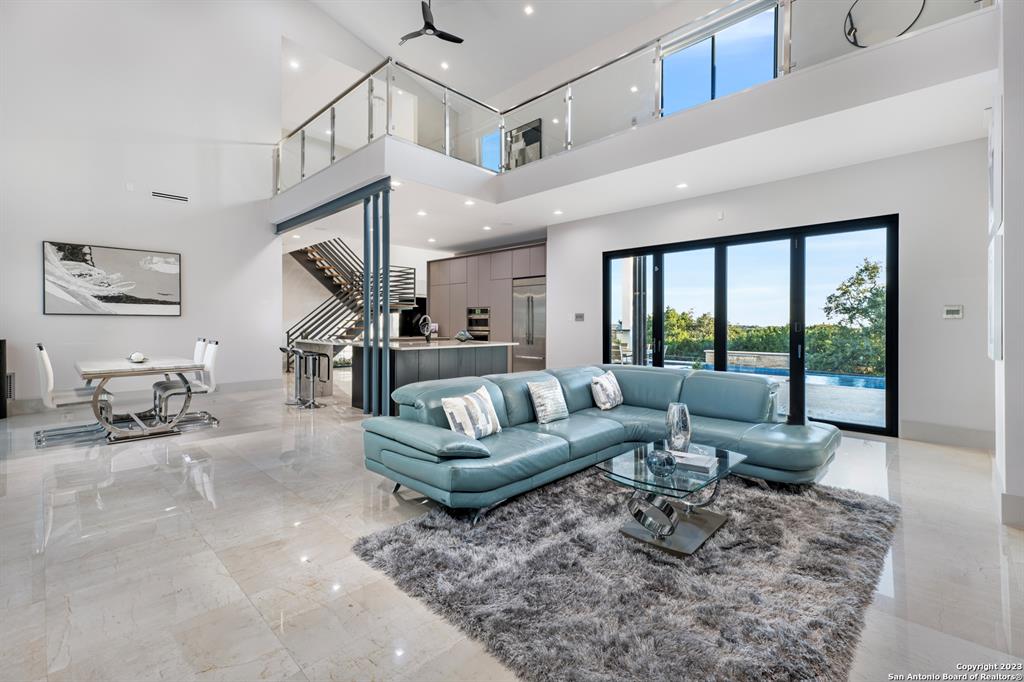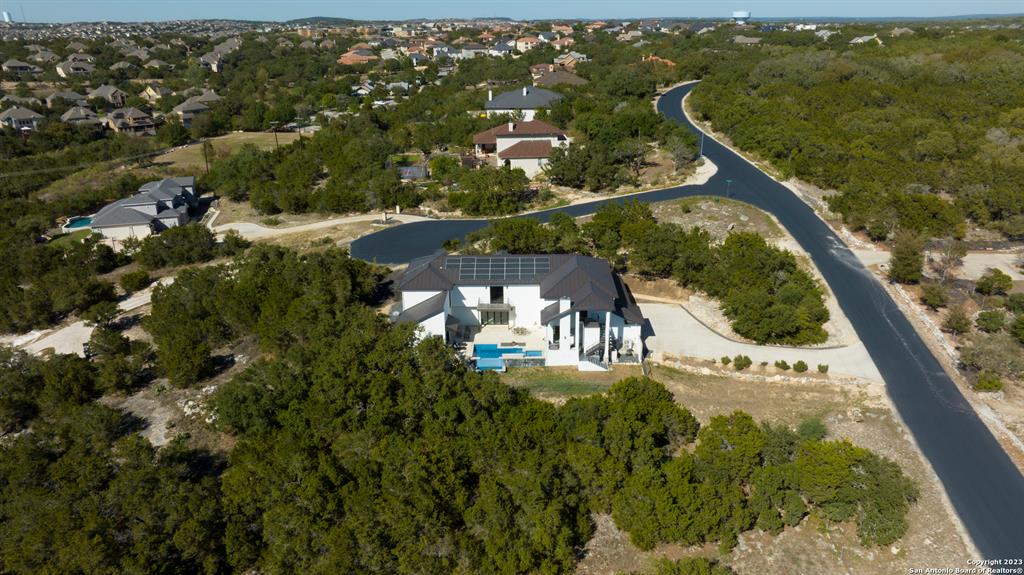Audio narrative 
Description
Seller Financing Available. Nestled majestically on 1.4 acres of untouched wilderness, 3710 Wilderness Bluff emerges as a testament to architectural brilliance and the epitome of luxury living. Located in the exclusive subdivision of Fossil Ridge, this remarkable property stands as a sanctuary of opulence and tranquility, offering an unmatched retreat from the hustle and bustle of the world. As you glide through the grand entrance, you are greeted with marble flooring and immediately transported into a realm of natural wonder. Towering trees and verdant foliage embrace the estate, cocooning it in an aura of serenity where worldly worries effortlessly dissolve. The sprawling 1.4-acre lot ensures maximum privacy, granting you the freedom to savor every moment in peaceful seclusion. This 5-bedroom, 6-full-bathroom estate sprawls across an impressive 5,358 square feet, seamlessly blending contemporary design with timeless elegance. Architectural mastery shines through soaring ceilings, exq
Rooms
Interior
Exterior
Lot information
Financial
Additional information
*Disclaimer: Listing broker's offer of compensation is made only to participants of the MLS where the listing is filed.
View analytics
Total views

Property tax

Cost/Sqft based on tax value
| ---------- | ---------- | ---------- | ---------- |
|---|---|---|---|
| ---------- | ---------- | ---------- | ---------- |
| ---------- | ---------- | ---------- | ---------- |
| ---------- | ---------- | ---------- | ---------- |
| ---------- | ---------- | ---------- | ---------- |
| ---------- | ---------- | ---------- | ---------- |
-------------
| ------------- | ------------- |
| ------------- | ------------- |
| -------------------------- | ------------- |
| -------------------------- | ------------- |
| ------------- | ------------- |
-------------
| ------------- | ------------- |
| ------------- | ------------- |
| ------------- | ------------- |
| ------------- | ------------- |
| ------------- | ------------- |
Mortgage
Subdivision Facts
-----------------------------------------------------------------------------

----------------------
Schools
School information is computer generated and may not be accurate or current. Buyer must independently verify and confirm enrollment. Please contact the school district to determine the schools to which this property is zoned.
Assigned schools
Nearby schools 
Noise factors

Listing broker
Source
Nearby similar homes for sale
Nearby similar homes for rent
Nearby recently sold homes
3710 Wilderness Bluff, San Antonio, TX 78261. View photos, map, tax, nearby homes for sale, home values, school info...














































