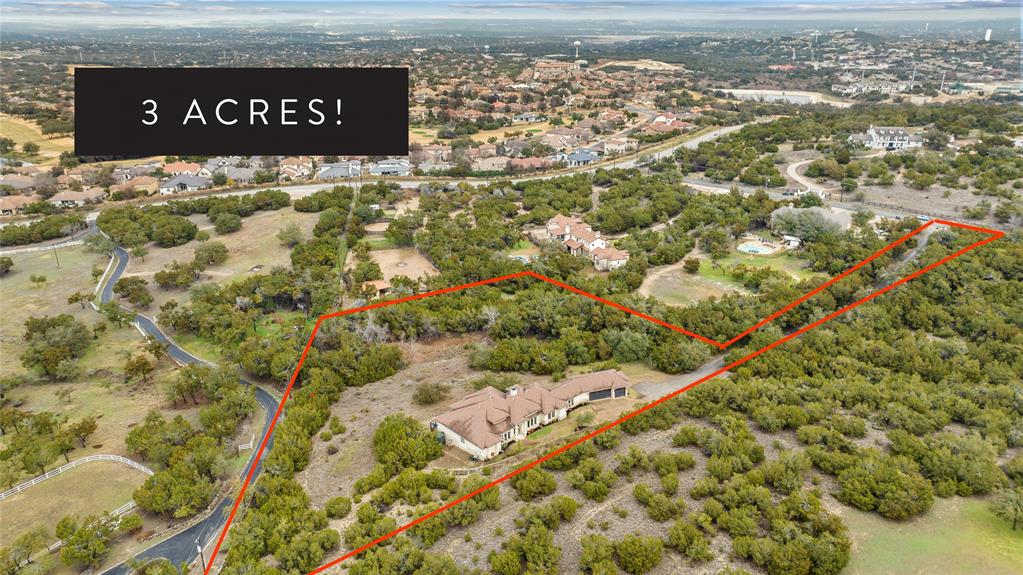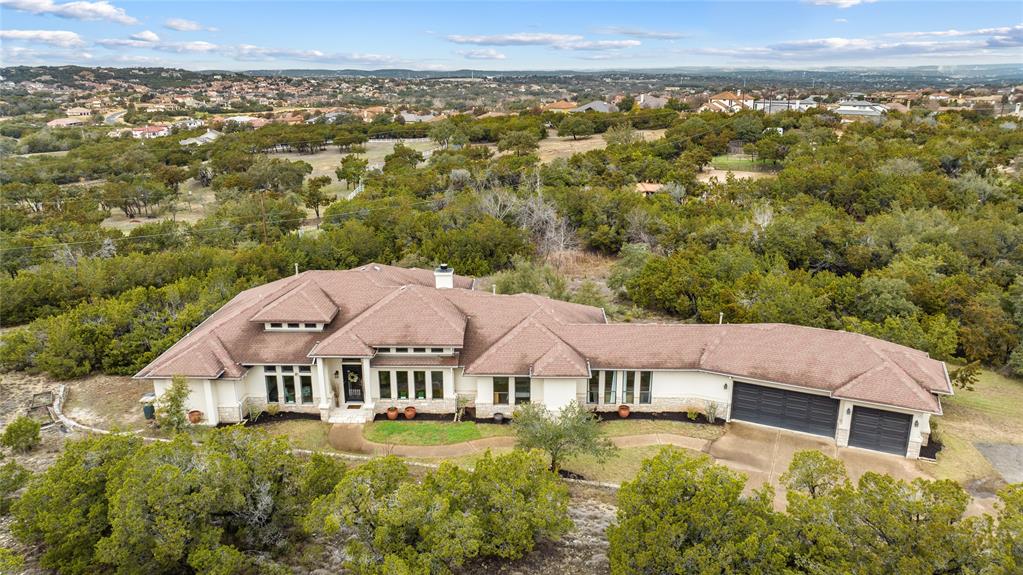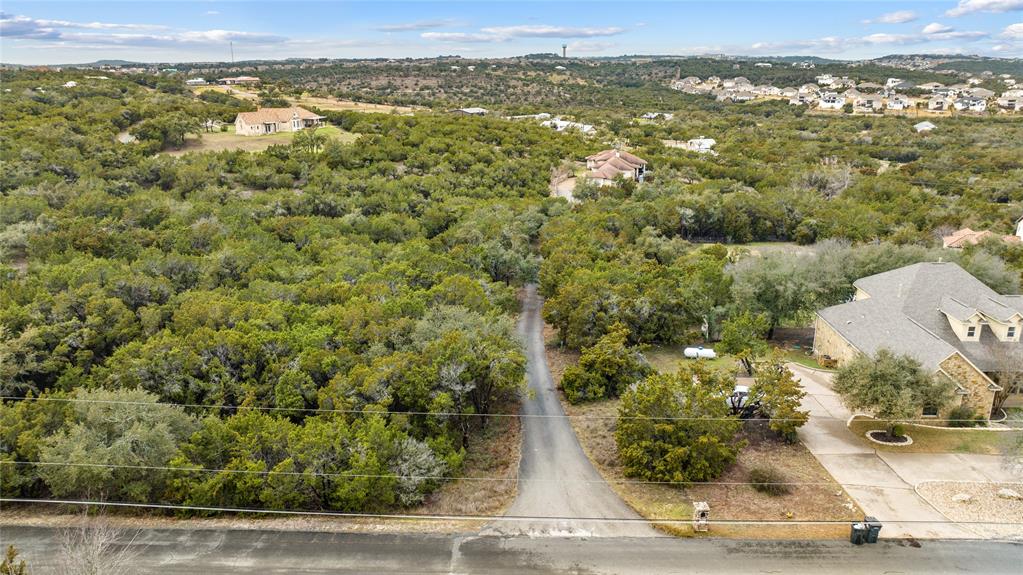Audio narrative 
Description
A rare find in the heart of Hill Country, offering over 3 acres of unmatched privacy and security with breathtaking, unobstructed sunset views. This ~4000 sqft home, with an additional 1000 sqft entertainment deck, presents an exceptional living experience, seamlessly blending indoor luxury with outdoor serenity. Featuring four spacious bedrooms and versatile spaces for an office, game room, or leisure, this property caters to all aspects of family and work life. The expansive deck is ready for you to build your dream pool below. Enjoy absolute privacy with no visible neighbors, aside from the deer and foxes (and other creatures) that roam freely. No HOA constraints here; you have the freedom to enhance this property with fencing or a gated entrance at minimal cost. Location is key; a short bike ride takes you to Lake Travis High School, restaurants, Shopping, Baylor Scott & White, and more. With Lakeway and Bee Cave amenities close by, and downtown Austin just a 30-minute drive, convenience is part of the package. Plus, Texas Hill Country’s vineyards and natural pools are within easy reach for weekend escapes. This one-story home includes a large master suite, a huge laundry/mudroom, and an oversized garage, providing ample space for your needs and desires. Furniture is negotiable, allowing you to personalize this space into your perfect home. This isn’t just a property; it’s a lifestyle offering luxury, convenience, and a connection with nature, all within close proximity to the city. Make this your new haven in Lakeway, where you can live, entertain, and relax in your own piece of Texas paradise.
Interior
Exterior
Rooms
Lot information
View analytics
Total views

Property tax

Cost/Sqft based on tax value
| ---------- | ---------- | ---------- | ---------- |
|---|---|---|---|
| ---------- | ---------- | ---------- | ---------- |
| ---------- | ---------- | ---------- | ---------- |
| ---------- | ---------- | ---------- | ---------- |
| ---------- | ---------- | ---------- | ---------- |
| ---------- | ---------- | ---------- | ---------- |
-------------
| ------------- | ------------- |
| ------------- | ------------- |
| -------------------------- | ------------- |
| -------------------------- | ------------- |
| ------------- | ------------- |
-------------
| ------------- | ------------- |
| ------------- | ------------- |
| ------------- | ------------- |
| ------------- | ------------- |
| ------------- | ------------- |
Mortgage
Subdivision Facts
-----------------------------------------------------------------------------

----------------------
Schools
School information is computer generated and may not be accurate or current. Buyer must independently verify and confirm enrollment. Please contact the school district to determine the schools to which this property is zoned.
Assigned schools
Nearby schools 
Noise factors

Source
Listing agent and broker
Nearby similar homes for sale
Nearby similar homes for rent
Nearby recently sold homes
3414 Pawnee Pass S, Lakeway, TX 78738. View photos, map, tax, nearby homes for sale, home values, school info...
View all homes on Pawnee Pass S









































