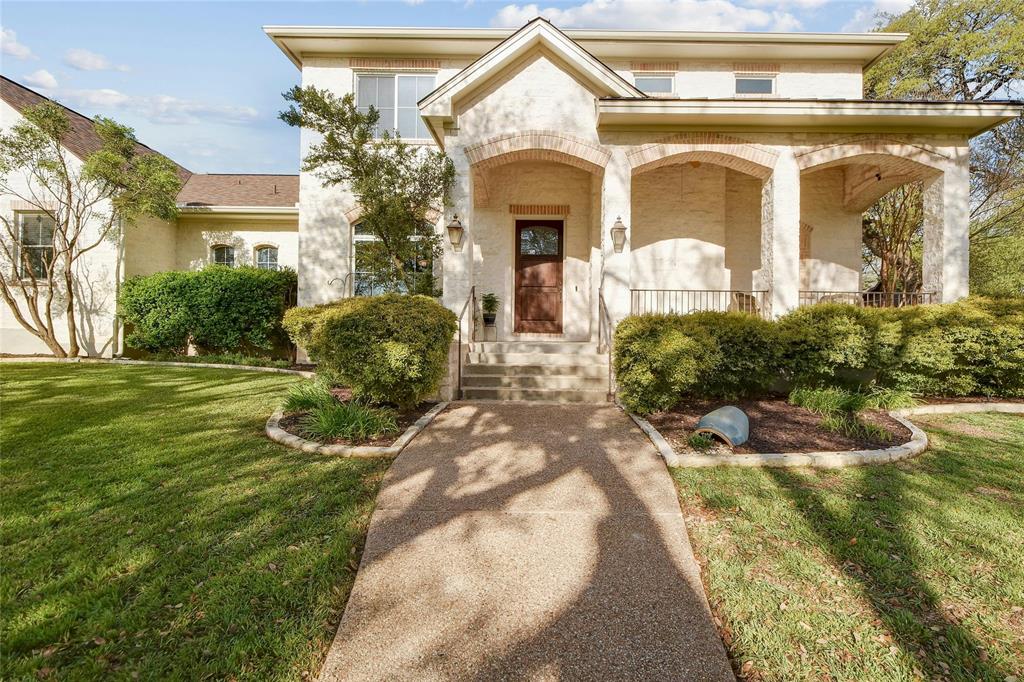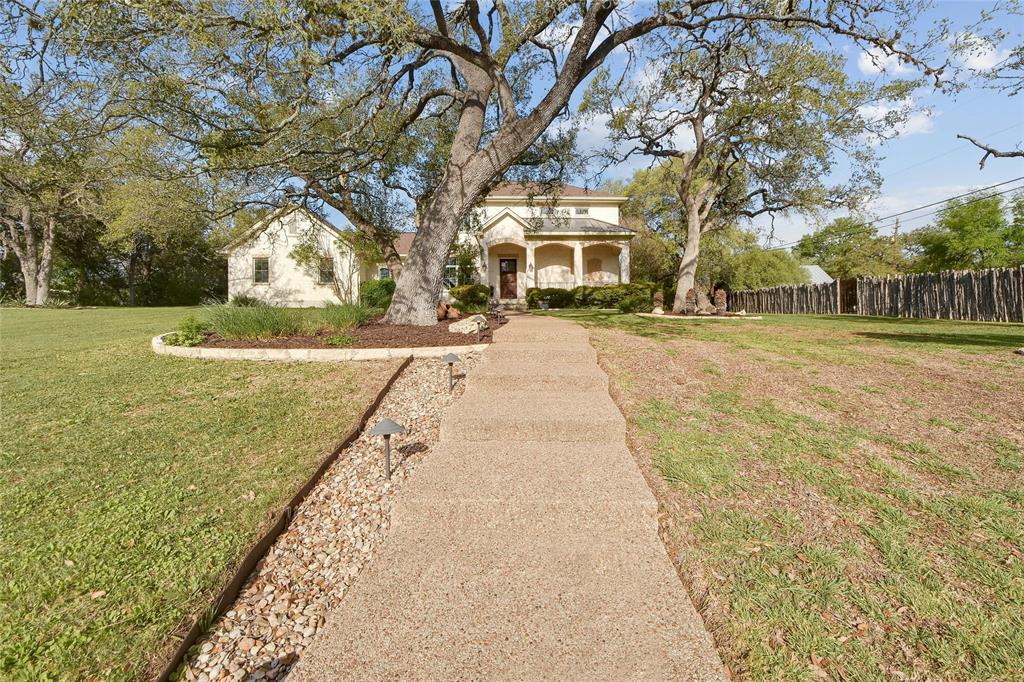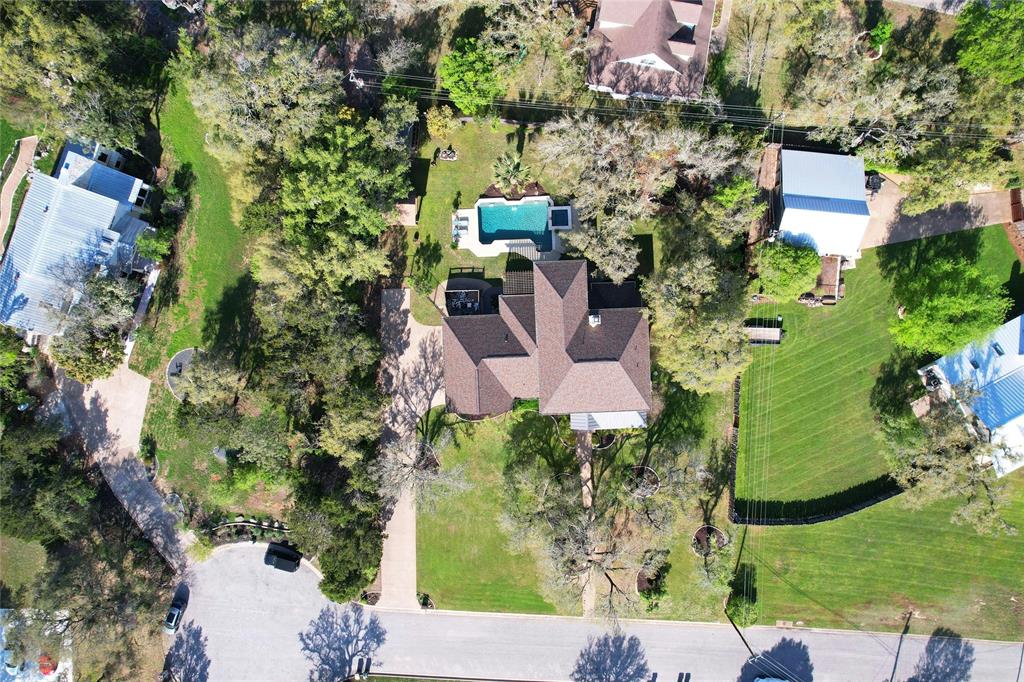Audio narrative 

Description
This stunning custom-built cul-de-sac home offers the perfect blend of luxury and resort-style living. The open-concept living area is flooded with natural light. Stone & brick enhance the fireplace and cooktop surround. Dine in the formal area with a tray ceiling or the breakfast area with a bay window. Enjoy the first-floor primary bedroom while three additional bedrooms and a full bath await upstairs. The top of the stairway offers an office loft and the adjoining game room is perfect for entertaining. Enjoy the convenience of a 3-car garage. Recent updates include a new roof 2/24, double ovens 3/24, pool heater 11/23, and custom Marvin windows. The backyard is a true entertainer's dream. Imagine movie nights under the stars with the built-in dropdown projection screen or cooling off in the sparkling inground pool with water features. A two-story entertainment area, winner of 2011 Home Builders Association of Austin's "Best Outdoor Living Area Remodel" award, provides ample space for gatherings, while a nearby gazebo, pergola, and grill area create a backyard oasis. The expansive .67-acre lot provides ample privacy and is graced with mature oak trees, creating a truly idyllic setting, all at an excellent 1.4% tax rate. The neighborhood offers outdoor activities, including miles of wooded hiking trails, Emma Long Park on Lake Austin, and the iconic Ski Shores Café and Marina nearby. With downtown just 15 miles away, you can enjoy serene living without sacrificing proximity to urban amenities. The following items do not convey: Big Green Egg, Wind chimes and yard art, rocks in rock garden, Nest cameras
Interior
Exterior
Rooms
Lot information
View analytics
Total views

Property tax

Cost/Sqft based on tax value
| ---------- | ---------- | ---------- | ---------- |
|---|---|---|---|
| ---------- | ---------- | ---------- | ---------- |
| ---------- | ---------- | ---------- | ---------- |
| ---------- | ---------- | ---------- | ---------- |
| ---------- | ---------- | ---------- | ---------- |
| ---------- | ---------- | ---------- | ---------- |
-------------
| ------------- | ------------- |
| ------------- | ------------- |
| -------------------------- | ------------- |
| -------------------------- | ------------- |
| ------------- | ------------- |
-------------
| ------------- | ------------- |
| ------------- | ------------- |
| ------------- | ------------- |
| ------------- | ------------- |
| ------------- | ------------- |
Mortgage
Subdivision Facts
-----------------------------------------------------------------------------

----------------------
Schools
School information is computer generated and may not be accurate or current. Buyer must independently verify and confirm enrollment. Please contact the school district to determine the schools to which this property is zoned.
Assigned schools
Nearby schools 
Noise factors

Source
Nearby similar homes for sale
Nearby similar homes for rent
Nearby recently sold homes
3404 Beartree Cir, Austin, TX 78730. View photos, map, tax, nearby homes for sale, home values, school info...









































