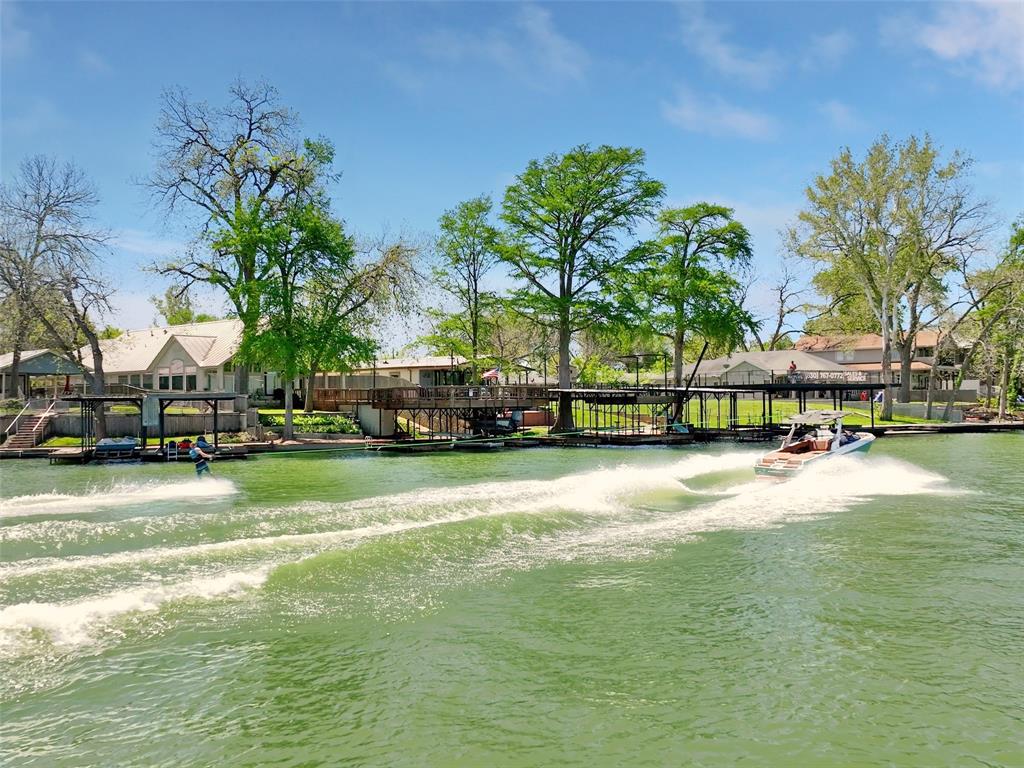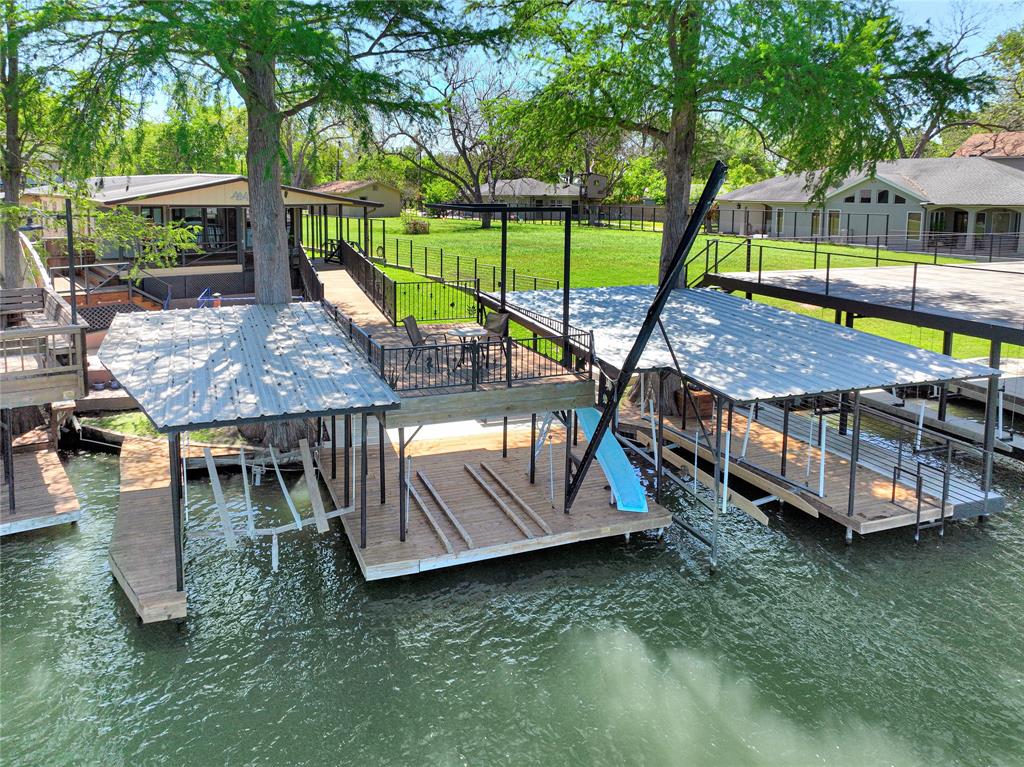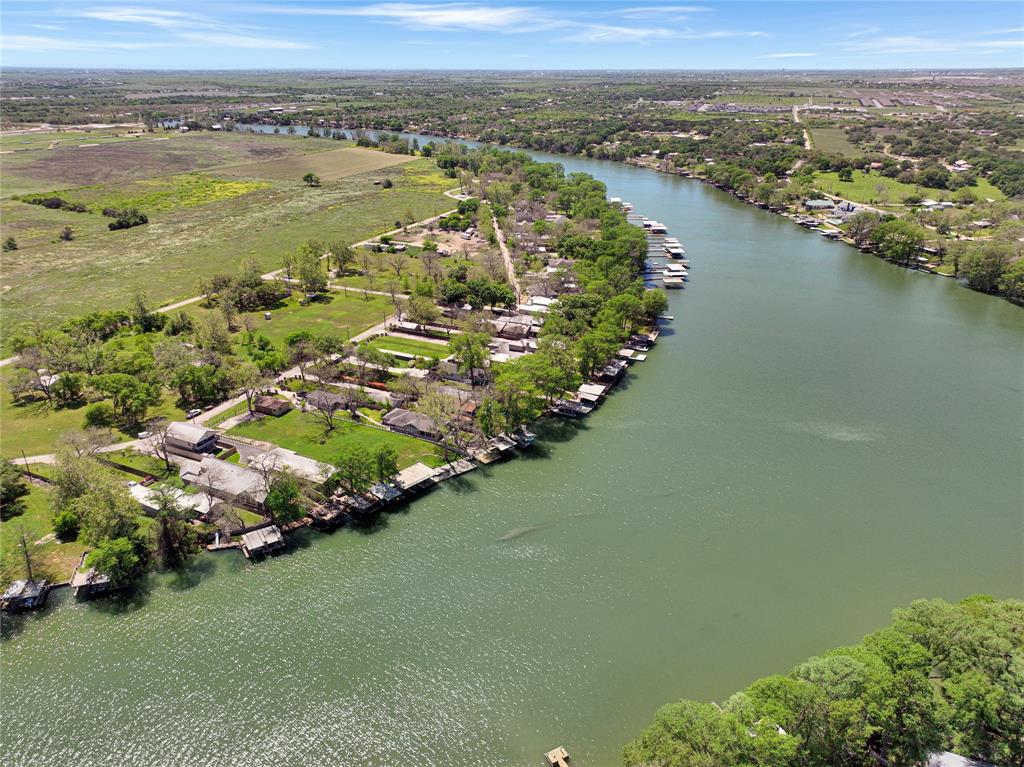Audio narrative 
Description
Welcome to your lakeside paradise on Lake Dunlap! Experience double the delight with TWO stunning homes situated on the widest section of the lake. Indulge in a water lover's haven featuring extensive waterfront enhancements, including two boat houses with an overhead entertainment deck, a sun deck with a water slide, and two jet ski lifts for added excitement. After exhilarating lake activities, unwind on the covered deck and savor al fresco dining while gazing at the serene waters. Inside the lakefront house, relish panoramic views through floor-to-ceiling windows in the open living area, ideal for leisurely days and cozy nights. Entertain effortlessly in the well-appointed kitchen, boasting picturesque lake views and ample seating for guests. Extend hospitality in the additional home, complete with a fully equipped kitchen, living area, and spacious balcony overlooking the lake. Plus, enjoy added entertainment space with a converted garage turned game room, offering 750 sqft of fun! The lake house comprises 1568 sqft with 3 bedrooms and 2 bathrooms, while the roadside house boasts 1827 sqft with 4 bedrooms and 2.5 baths. This entire property is short-term rental-friendly, presenting an investment opportunity you can enjoy year-round!
Rooms
Interior
Exterior
Lot information
View analytics
Total views

Property tax

Cost/Sqft based on tax value
| ---------- | ---------- | ---------- | ---------- |
|---|---|---|---|
| ---------- | ---------- | ---------- | ---------- |
| ---------- | ---------- | ---------- | ---------- |
| ---------- | ---------- | ---------- | ---------- |
| ---------- | ---------- | ---------- | ---------- |
| ---------- | ---------- | ---------- | ---------- |
-------------
| ------------- | ------------- |
| ------------- | ------------- |
| -------------------------- | ------------- |
| -------------------------- | ------------- |
| ------------- | ------------- |
-------------
| ------------- | ------------- |
| ------------- | ------------- |
| ------------- | ------------- |
| ------------- | ------------- |
| ------------- | ------------- |
Down Payment Assistance
Mortgage
Subdivision Facts
-----------------------------------------------------------------------------

----------------------
Schools
School information is computer generated and may not be accurate or current. Buyer must independently verify and confirm enrollment. Please contact the school district to determine the schools to which this property is zoned.
Assigned schools
Nearby schools 
Noise factors

Listing broker
Source
Nearby similar homes for sale
Nearby similar homes for rent
Nearby recently sold homes
332 Rancho Rd, New Braunfels, TX 78130. View photos, map, tax, nearby homes for sale, home values, school info...










































