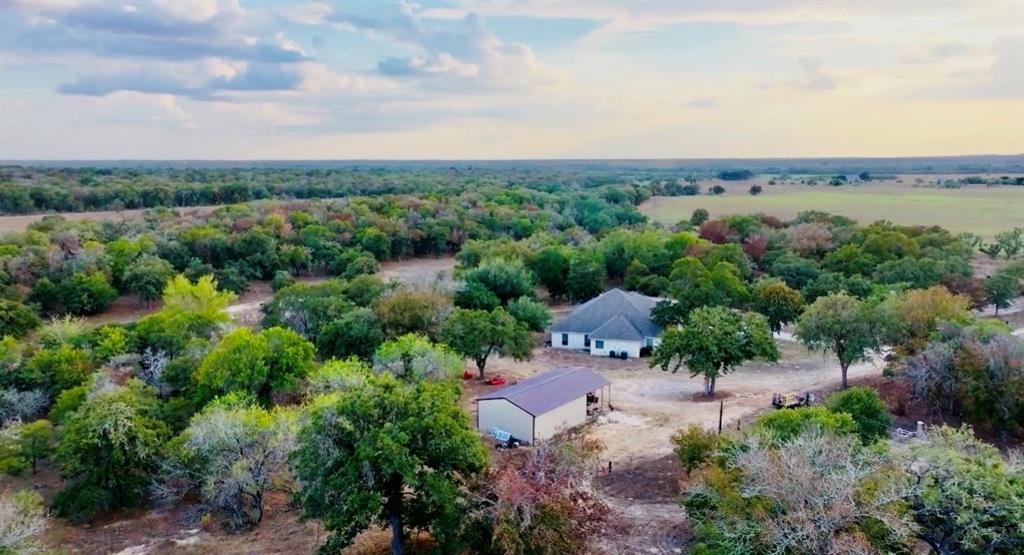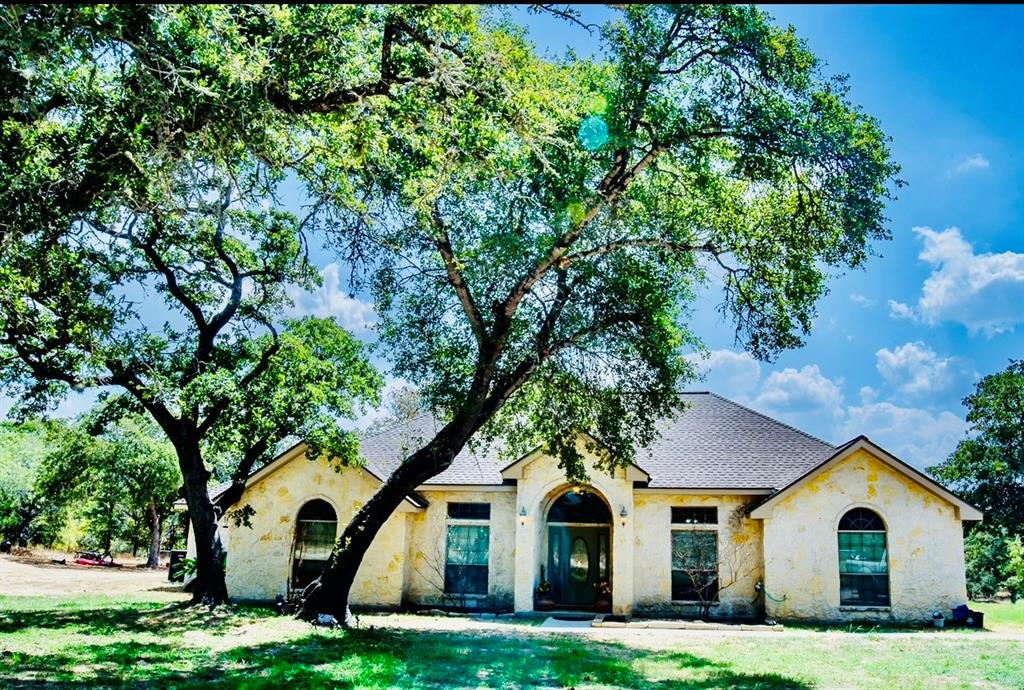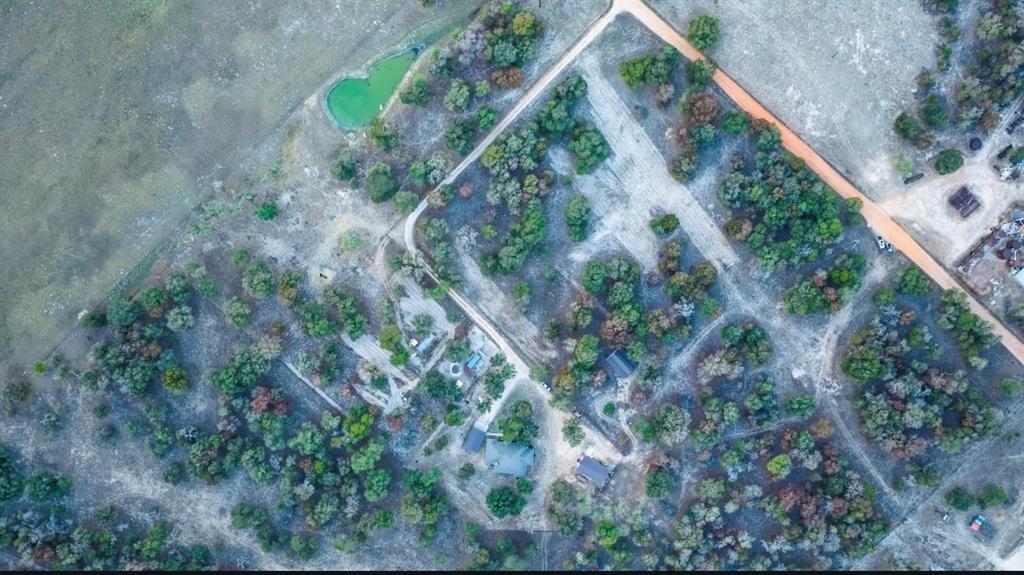Audio narrative 
Description
Stunning 30 Acre Ranchette nestled in an exclusive gated rural community near La Vernia, Texas. The estate features a 2700+ custom home, barn, workshop, hoophouse, carport + storage with multiple fenced pastures. A picturesque tree lined drive leads to this gorgeous home with 4 bedrooms, 2.5 baths including a private office at the entry. The kitchen was recently updated with new appliances, leathered granite countertops, electric cooktop + vent hood, under mount sink and faucet. Luxury vinyl plank flooring was installed in all bedrooms. The living area features floor to ceiling flagstone fireplace plus a wall of windows highlighting the magnificent countryside. A seasonal pond accentuates the beauty of the property. Across there is a 1200 sqft barn and well fed pasture. Next to that is a 720 sqft workshop on a slab, electrical setup with a 15 ft parking area. Next to the home discover a 22' x 35' carport with an enclosed storage. A hoophouse sits close with accommodations for your chicks & roosters. This ag exempt unrestricted acreage is abundant with native flowers, mature oaks and wildlife making it a majestic retreat.
Interior
Exterior
Rooms
Lot information
Additional information
*Disclaimer: Listing broker's offer of compensation is made only to participants of the MLS where the listing is filed.
View analytics
Total views

Mortgage
Subdivision Facts
-----------------------------------------------------------------------------

----------------------
Schools
School information is computer generated and may not be accurate or current. Buyer must independently verify and confirm enrollment. Please contact the school district to determine the schools to which this property is zoned.
Assigned schools
Nearby schools 
Source
Nearby similar homes for sale
Nearby similar homes for rent
Nearby recently sold homes
332/266 Polly Ln, La Vernia, TX 78121. View photos, map, tax, nearby homes for sale, home values, school info...































