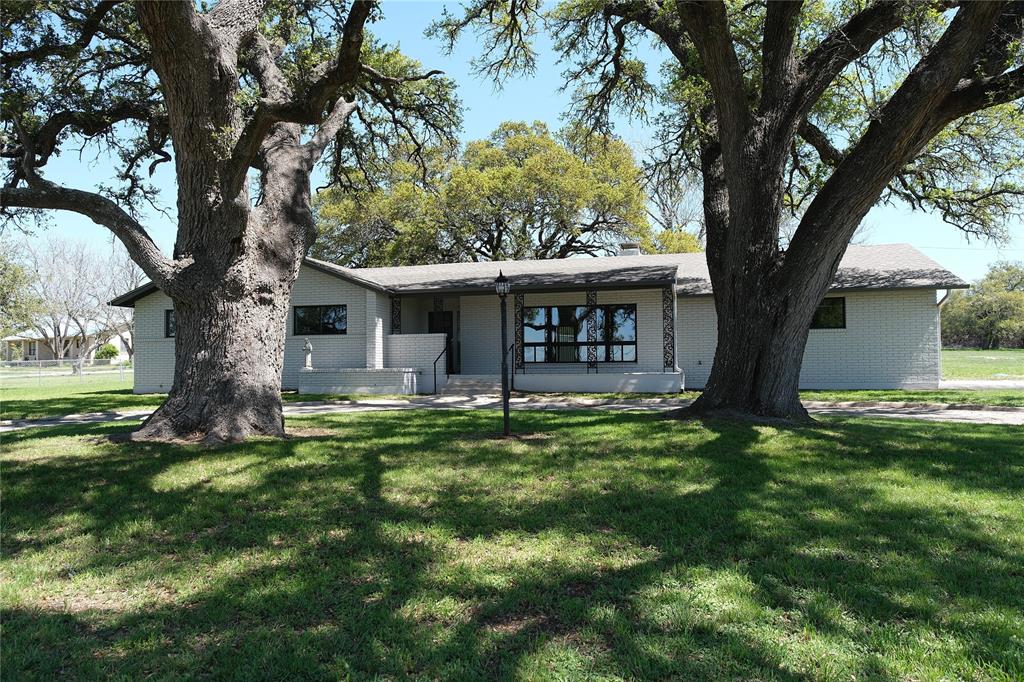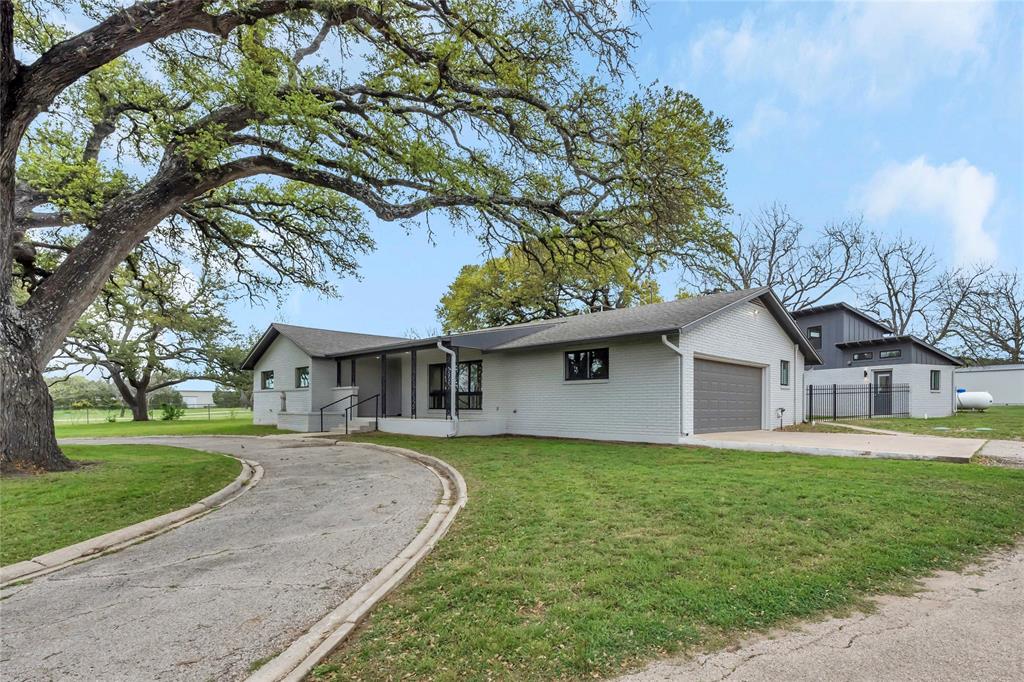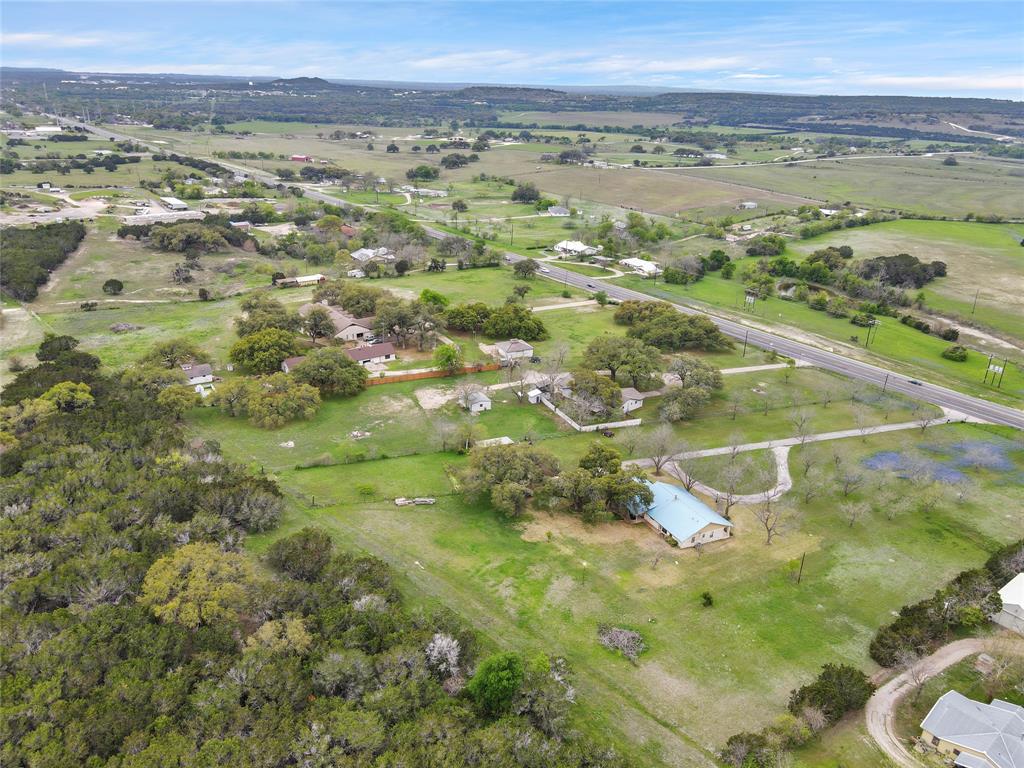Audio narrative 
Description
Seller Financing Available. Commercial/Residential! No Zoning/Burnet ETJ. Stately Mid Century home and detached tiny house sit on 2.88 beautiful scenic acres just outside the City of Burnet with 205' of Hwy 281 frontage. Although historically for residential use, the location allows commercial as well thus offering a wide variety of potential uses. The main home sits off the highway toward the middle of the tract (see survey) with circular asphalt drive way and large heritage oak trees in front and back. The trees themselves are a sight to behold! The 2800 sq.ft. home is all brick with a 6' brick and iron fence surrounding a large back yard. It has 3 bedrooms/2.5 baths, 2 living room areas, and a 2 car garage. A modern 250 sq.ft. apartment/studio sits separate and is equipped with a small kitchen, full bathroom and lofted sleeping quarters. Both structures were extensively remodeled in 2022 with modern contemporary finishes but incorporating and keeping the mid century style that this house embodies. Not only were the finishes and decorative features replaced but also the basic mechanicals including new roof, full electrical rewire, HVAC, On demand water heater, new plumbing, windows and doors in both houses. A second floor was added to the tiny house for a comfortable stand up loft. The houses were thoughtfully finished with designer touches and high quality materials such as semi custom wood cabinetry, Italian and Spanish tile in kitchen and bathrooms, hardwood flooring, and quartz countertops. The mid century style screen between the living areas and the rustic wood mantle was created by local artisan Lee Westphal Studios. The kitchen island was purchased at Birdie's Market and is a genuine French Harvest Table. There are so many features that an attached document will provide an exhaustive list of all the things. This house and land are a must see to really appreciate. It offers so many options for use. It's truly a rare property and opportunity.
Interior
Exterior
Rooms
Lot information
Additional information
*Disclaimer: Listing broker's offer of compensation is made only to participants of the MLS where the listing is filed.
View analytics
Total views

Property tax

Cost/Sqft based on tax value
| ---------- | ---------- | ---------- | ---------- |
|---|---|---|---|
| ---------- | ---------- | ---------- | ---------- |
| ---------- | ---------- | ---------- | ---------- |
| ---------- | ---------- | ---------- | ---------- |
| ---------- | ---------- | ---------- | ---------- |
| ---------- | ---------- | ---------- | ---------- |
-------------
| ------------- | ------------- |
| ------------- | ------------- |
| -------------------------- | ------------- |
| -------------------------- | ------------- |
| ------------- | ------------- |
-------------
| ------------- | ------------- |
| ------------- | ------------- |
| ------------- | ------------- |
| ------------- | ------------- |
| ------------- | ------------- |
Down Payment Assistance
Mortgage
Subdivision Facts
-----------------------------------------------------------------------------

----------------------
Schools
School information is computer generated and may not be accurate or current. Buyer must independently verify and confirm enrollment. Please contact the school district to determine the schools to which this property is zoned.
Assigned schools
Nearby schools 
Source
Nearby similar homes for sale
Nearby similar homes for rent
Nearby recently sold homes
3319 N US Highway 281, Burnet, TX 78611. View photos, map, tax, nearby homes for sale, home values, school info...










































