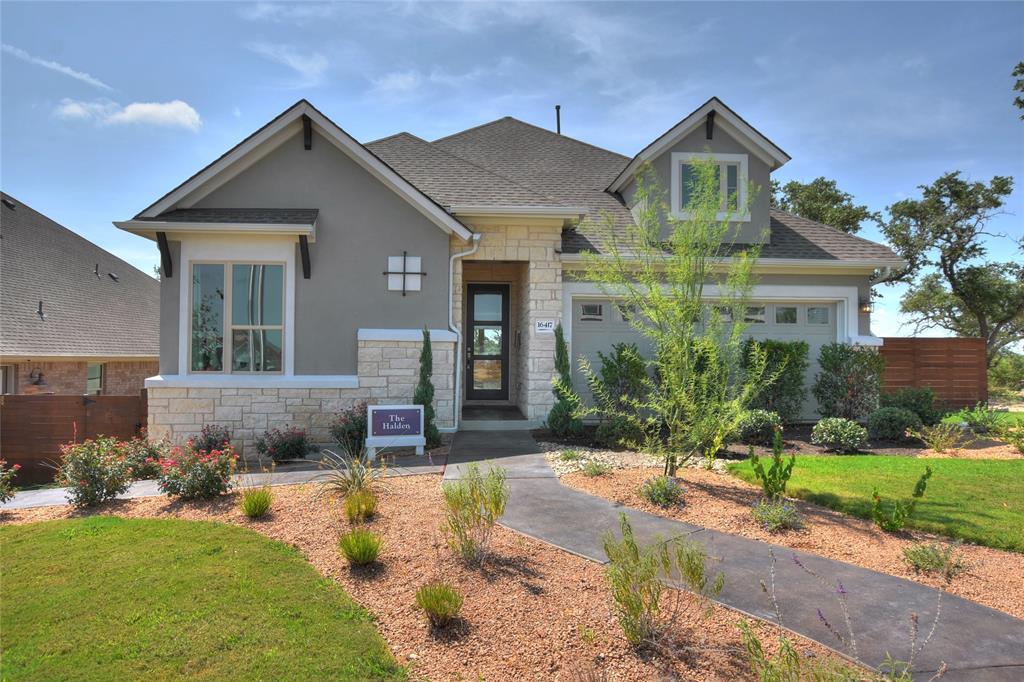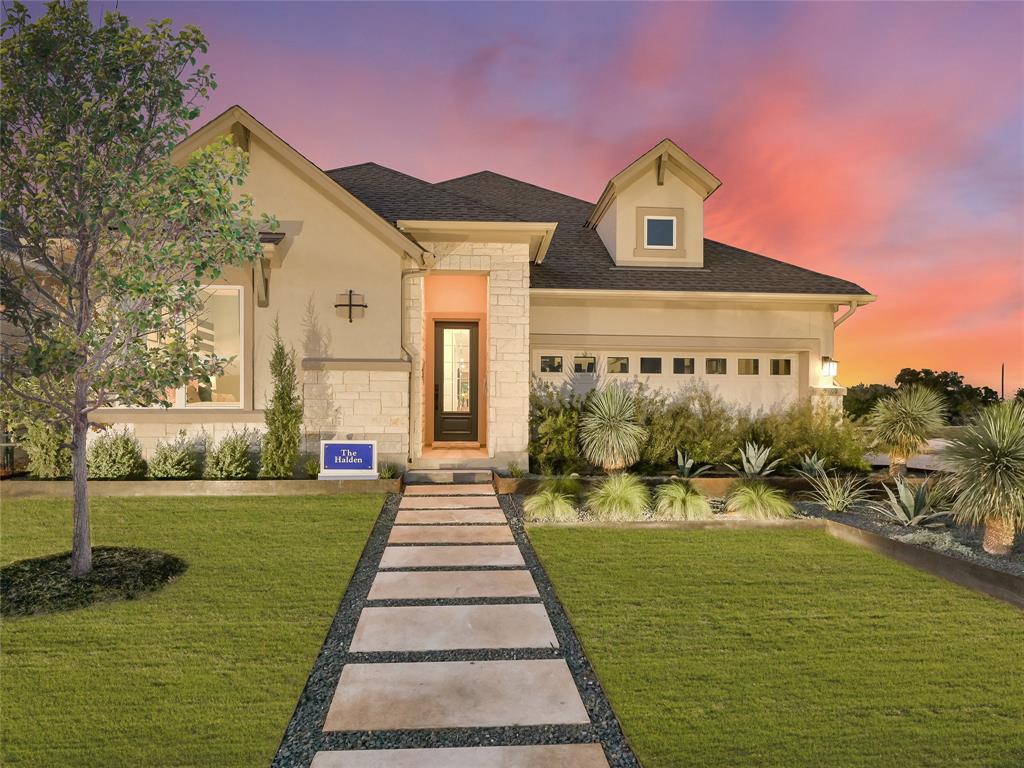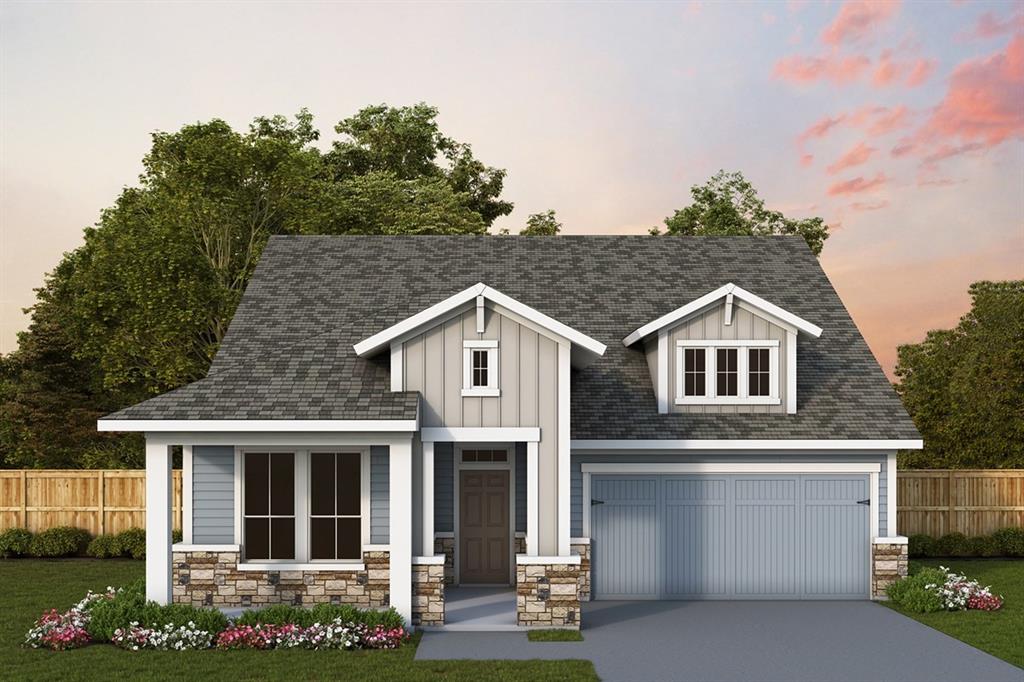Audio narrative 
Description
TO-BE-BUILT. Discover the spacious comforts and stylish refinements of The Halden by David Weekley Build on Your Lot floor plan. Two guest bedrooms are situated on either side of the shared bathroom, offering ample privacy and personal space for growing residents. Create the welcoming parlor, home office, play room, or media studio you’ve been dreaming of in the versatile study. Expand your wardrobe in the walk-in closet and pamper yourself in the en suite bathroom of your spectacular Owner’s Retreat. The open-concept family room and dining space will shine with natural light and your unique decorative style. Culinary masterpieces and quick, easy meals are equally suited to the gourmet kitchen, which includes a full-function island and a deluxe pantry. Start Creating Your Dream Home with this fantastic new home to Build on Your Lot in Tahitian Village. List price includes a $75,000 allowance for site development.
Interior
Exterior
Rooms
Lot information
Additional information
*Disclaimer: Listing broker's offer of compensation is made only to participants of the MLS where the listing is filed.
View analytics
Total views

Property tax

Cost/Sqft based on tax value
| ---------- | ---------- | ---------- | ---------- |
|---|---|---|---|
| ---------- | ---------- | ---------- | ---------- |
| ---------- | ---------- | ---------- | ---------- |
| ---------- | ---------- | ---------- | ---------- |
| ---------- | ---------- | ---------- | ---------- |
| ---------- | ---------- | ---------- | ---------- |
-------------
| ------------- | ------------- |
| ------------- | ------------- |
| -------------------------- | ------------- |
| -------------------------- | ------------- |
| ------------- | ------------- |
-------------
| ------------- | ------------- |
| ------------- | ------------- |
| ------------- | ------------- |
| ------------- | ------------- |
| ------------- | ------------- |
Down Payment Assistance
Mortgage
Subdivision Facts
-----------------------------------------------------------------------------

----------------------
Schools
School information is computer generated and may not be accurate or current. Buyer must independently verify and confirm enrollment. Please contact the school district to determine the schools to which this property is zoned.
Assigned schools
Nearby schools 
Noise factors

Listing broker
Source
Nearby similar homes for sale
Nearby similar homes for rent
Nearby recently sold homes
331 Kahana Ln, Bastrop, TX 78602. View photos, map, tax, nearby homes for sale, home values, school info...








































