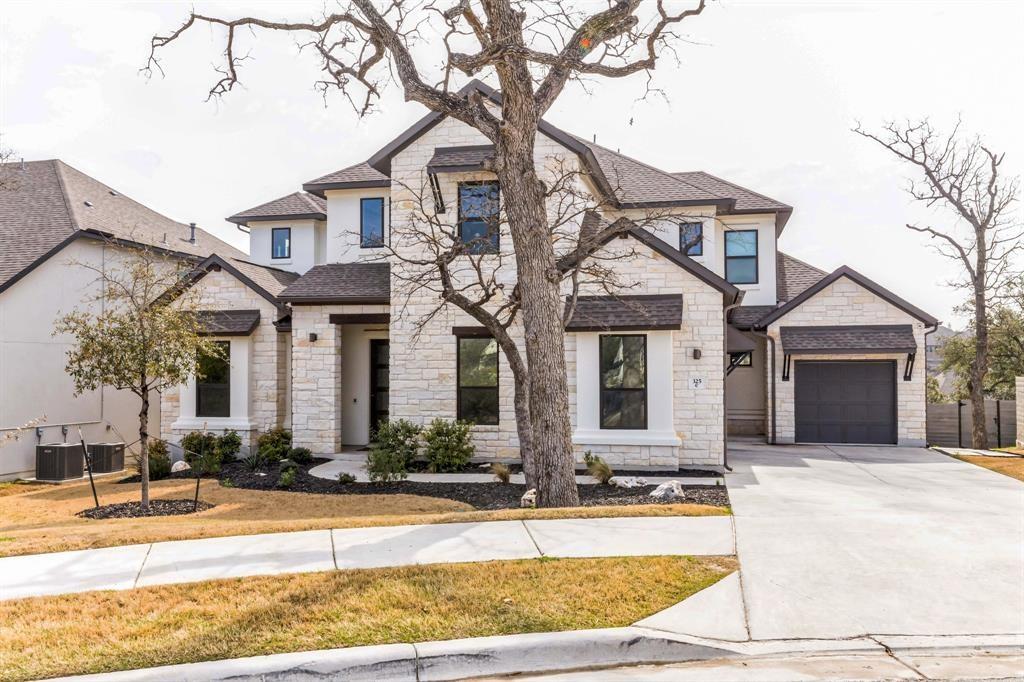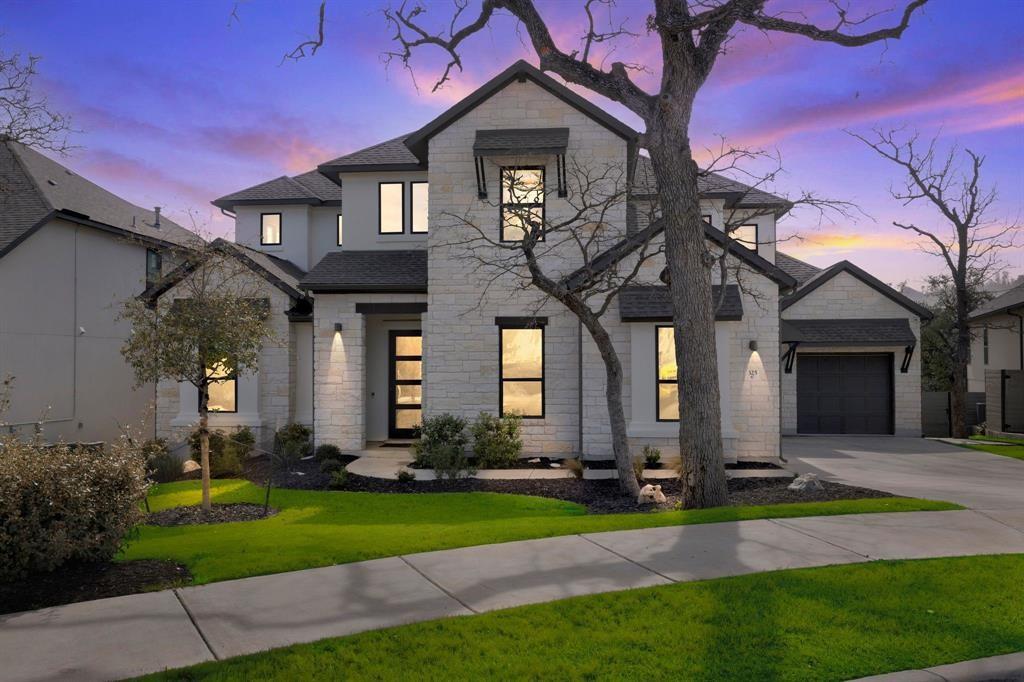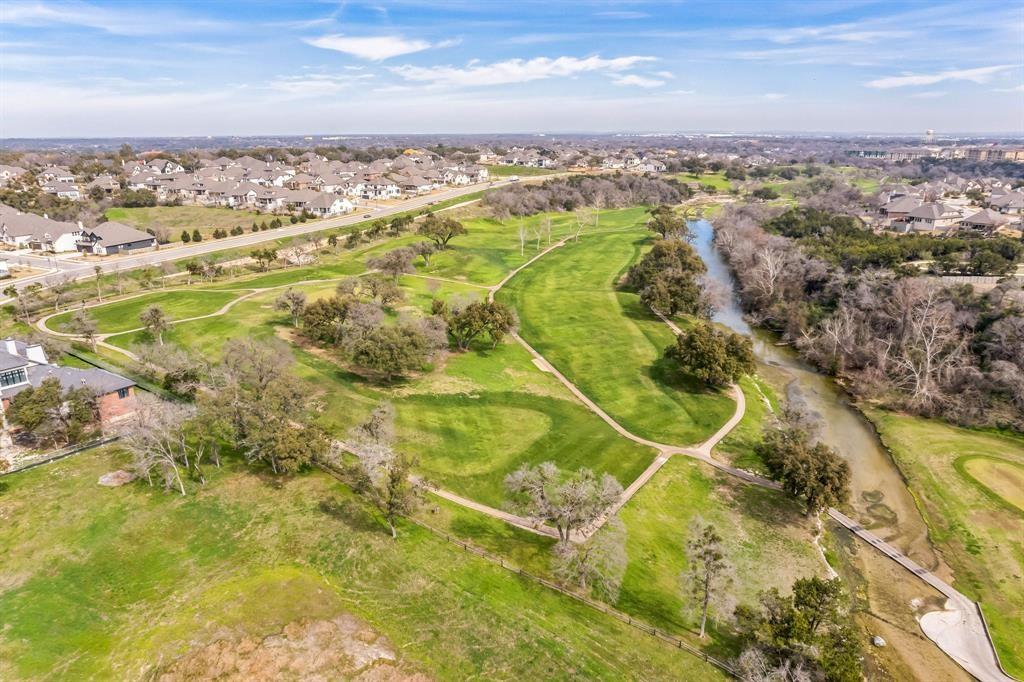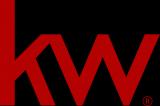Audio narrative 
Description
Exquisite executive residence located in the prestigious Wolf Ranch West community. This sophisticated modern home features 4 bedrooms and 4.5 bathrooms, elegantly situated on a spacious 0.22-acre lot within a tranquil cul-de-sac, surrounded by lush greenery. Luxurious finishes adorn every corner, ensuring the epitome of refined living. The main level offers a master bedroom suite and a guest ensuite, providing both comfort and privacy. Designed for effortless entertaining and everyday living, the home boasts a wealth of amenities, including a study, two dining areas complemented by a Butler's pantry, two living areas, and a dedicated media room. The heart of the home lies in the expansive open-concept kitchen, featuring an extended island and seamlessly flowing into the breakfast area and living room, where oversized windows frame picturesque views of the surrounding greenbelt. Step outside to discover a serene outdoor space, ideal for hosting gatherings and creating cherished memories. With a three-car split garage providing ample storage, this residence perfectly balances functionality with luxury. Experience the ultimate blend of family living and entertainment in this remarkable home, designed to fulfill every desire and exceed all expectations.
Interior
Exterior
Rooms
Lot information
Additional information
*Disclaimer: Listing broker's offer of compensation is made only to participants of the MLS where the listing is filed.
Lease information
View analytics
Total views

Down Payment Assistance
Subdivision Facts
-----------------------------------------------------------------------------

----------------------
Schools
School information is computer generated and may not be accurate or current. Buyer must independently verify and confirm enrollment. Please contact the school district to determine the schools to which this property is zoned.
Assigned schools
Nearby schools 
Noise factors

Listing broker
Source
Nearby similar homes for sale
Nearby similar homes for rent
Nearby recently sold homes
Rent vs. Buy Report
325 Cumberland Cv, Georgetown, TX 78628. View photos, map, tax, nearby homes for sale, home values, school info...







































