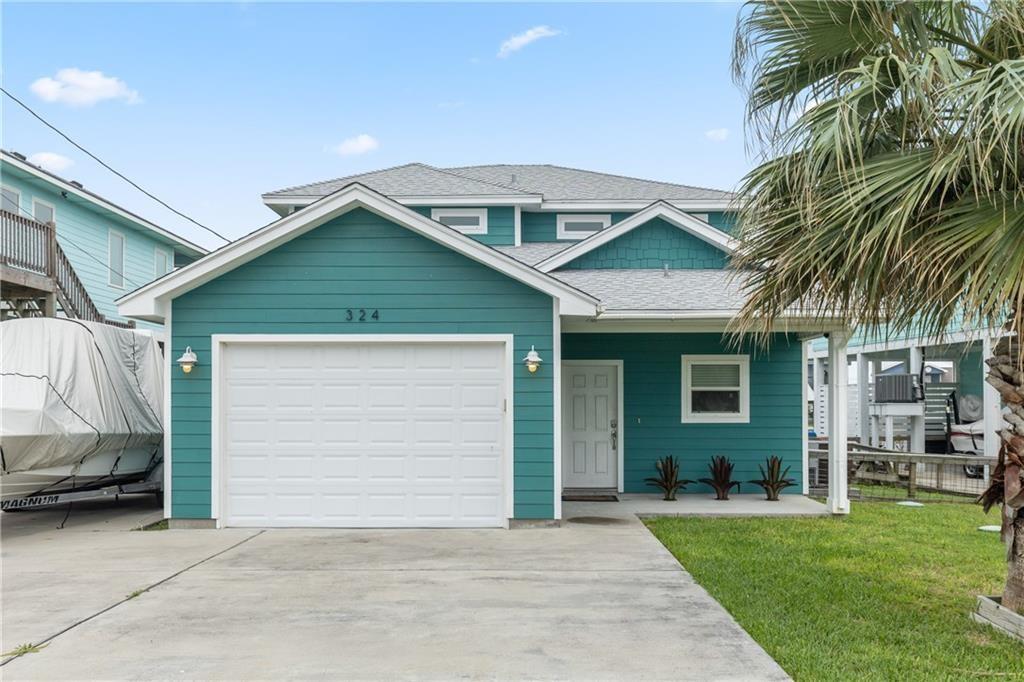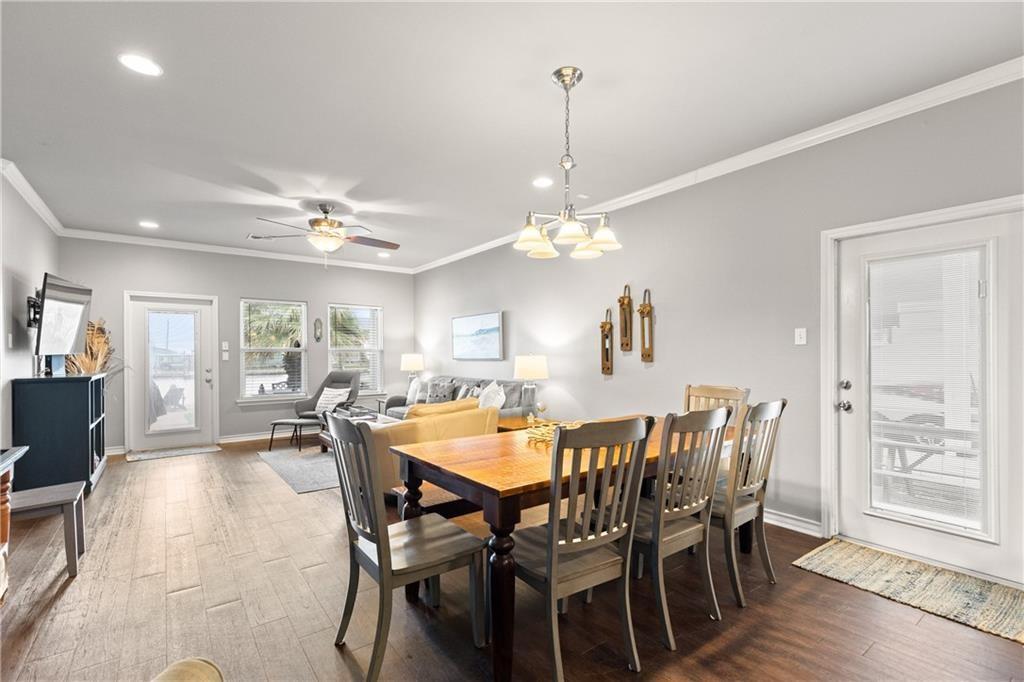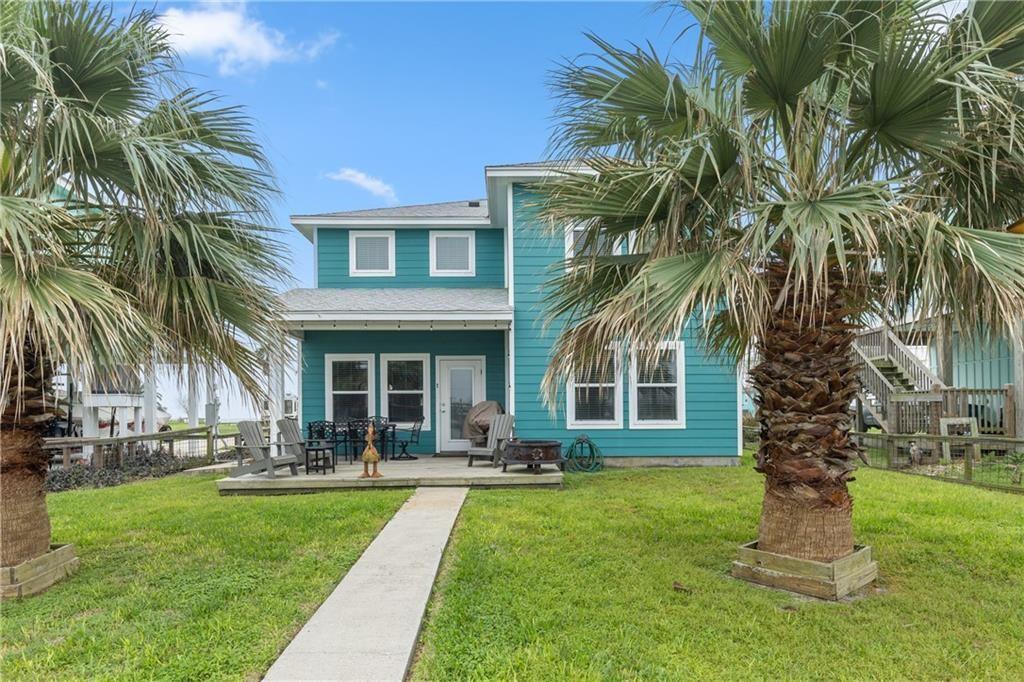Audio narrative 
Description
Welcome to your waterfront coastal paradise! This exquisite 4-bedroom, 3-bathroom home, spanning 2,229 square feet (per appraiser) of luxurious living space, offers the ultimate retreat with exceptional amenities and STR earning potential. Situated between Salt Lake and Copano Bay, this property has easy access to a wealth of recreational opportunities ensuring endless adventures just beyond your doorstep. Within a neighborhood free from HOA restrictions, this property presents a golden opportunity for both homeowners and investors alike. Within the home, you’ll appreciate the luxury of an open floor plan downstairs, a new electric cooktop, and the primary bedroom located on the main floor. The most captivating feature of this property is its prime oversized canal-front location, offering mesmerizing views of both sunrise and sunset off the dock. The most recent additions include a new jet ski ramp added in spring 2023 and new dock with a fish cleaning station in the spring of 2022.
Rooms
Interior
Exterior
Lot information
View analytics
Total views

Property tax

Cost/Sqft based on tax value
| ---------- | ---------- | ---------- | ---------- |
|---|---|---|---|
| ---------- | ---------- | ---------- | ---------- |
| ---------- | ---------- | ---------- | ---------- |
| ---------- | ---------- | ---------- | ---------- |
| ---------- | ---------- | ---------- | ---------- |
| ---------- | ---------- | ---------- | ---------- |
-------------
| ------------- | ------------- |
| ------------- | ------------- |
| -------------------------- | ------------- |
| -------------------------- | ------------- |
| ------------- | ------------- |
-------------
| ------------- | ------------- |
| ------------- | ------------- |
| ------------- | ------------- |
| ------------- | ------------- |
| ------------- | ------------- |
Down Payment Assistance
Mortgage
Subdivision Facts
-----------------------------------------------------------------------------

----------------------
Schools
School information is computer generated and may not be accurate or current. Buyer must independently verify and confirm enrollment. Please contact the school district to determine the schools to which this property is zoned.
Assigned schools
Nearby schools 
Noise factors

Source
Nearby similar homes for sale
Nearby similar homes for rent
Nearby recently sold homes
324 Copano Ridge Rd, Rockport, TX 78382. View photos, map, tax, nearby homes for sale, home values, school info...








































