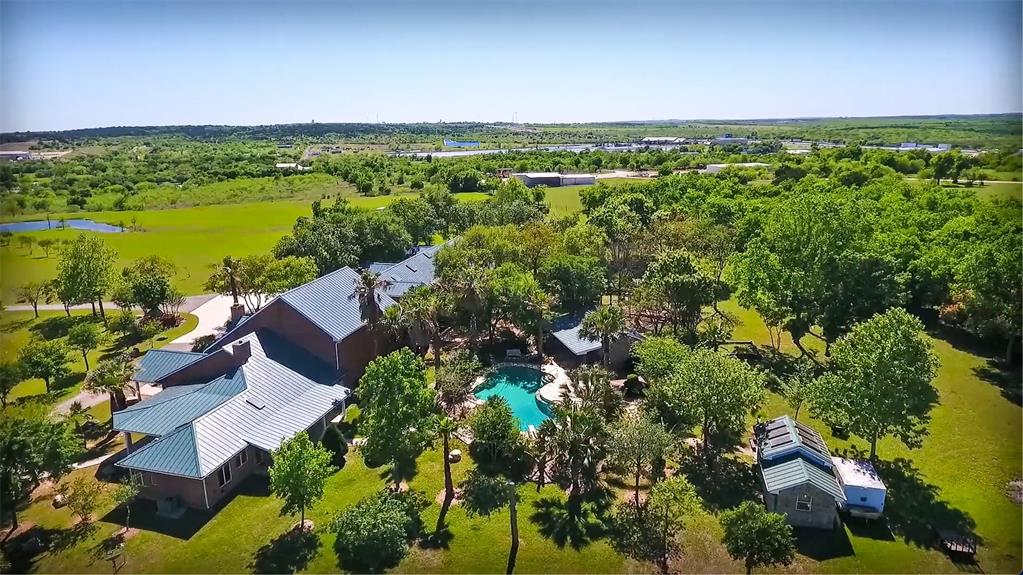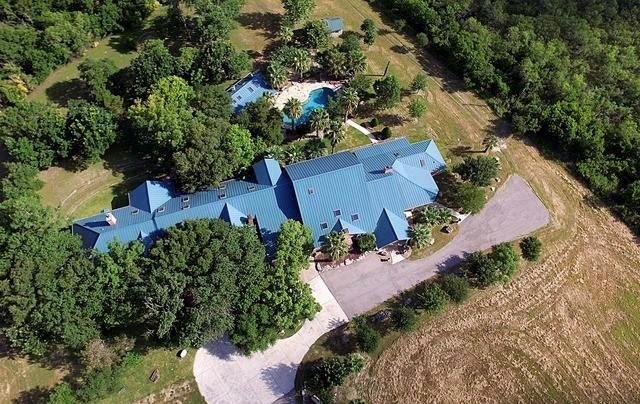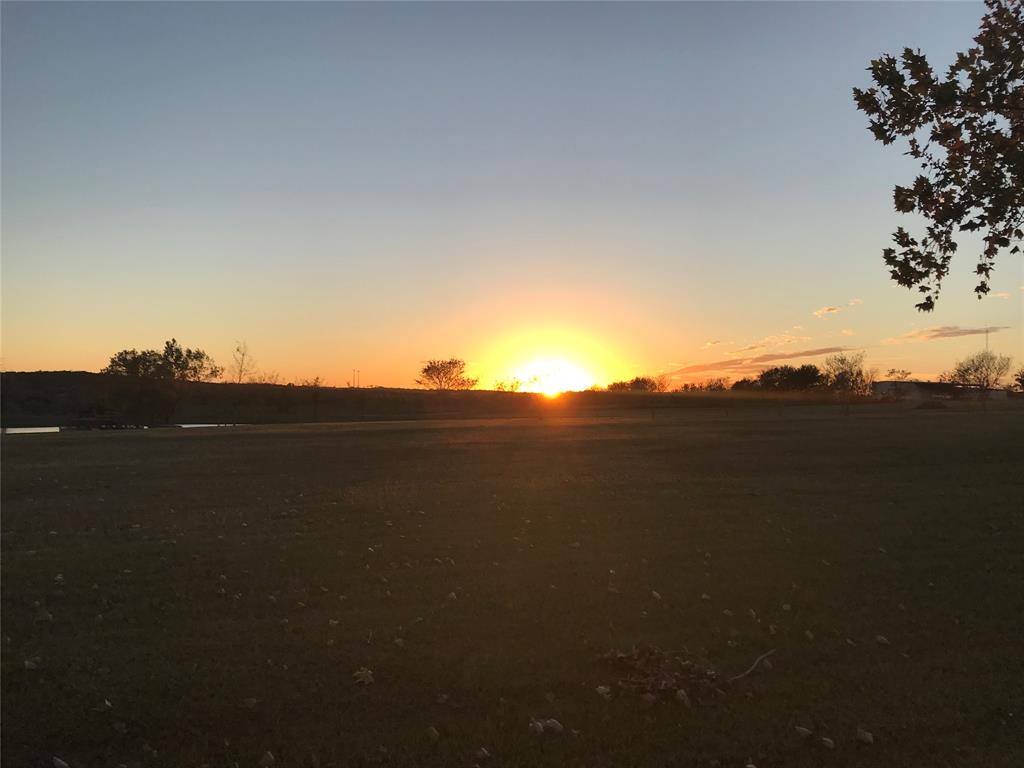Audio narrative 
Description
Prime location off I-35N & Watson, b/t SA & Austin. NO HOA! Light commercial (STR, event venue) allowed; full commercial potential. Upon entering gates, tree-lined drive leads to beautiful 18ac oasis w/ unique ranch style home (clubhouse/event venue/community center) & countless amenities. Among said amenities: 3 full kitchens, gym w/sauna, 4 indoor fireplaces & 1 fireplace in pool house, with full kitchen, dining area & half bath; green house, barn w/ tack room, pole barn, stock pond. Event/entertainment room and full bar area. Gorgeous finishes w/ 20â vaulted ceilings & skylights throughout. Hot tub incl'd. Besides various multi-purpose rooms, a particular blank slate would boast an incredible media room - or competition size racket ball court. Whatever you can dream up, it's ready to come to life! The stock pond hosts various wildlife. With a 4-stall barn, tack room & round pen, it's perfect for horses, but suitable for just about any livestock. Ag friendly. ***Gym equipment, furniture, patio furniture all negotiable.
Interior
Exterior
Rooms
Lot information
View analytics
Total views

Property tax

Cost/Sqft based on tax value
| ---------- | ---------- | ---------- | ---------- |
|---|---|---|---|
| ---------- | ---------- | ---------- | ---------- |
| ---------- | ---------- | ---------- | ---------- |
| ---------- | ---------- | ---------- | ---------- |
| ---------- | ---------- | ---------- | ---------- |
| ---------- | ---------- | ---------- | ---------- |
-------------
| ------------- | ------------- |
| ------------- | ------------- |
| -------------------------- | ------------- |
| -------------------------- | ------------- |
| ------------- | ------------- |
-------------
| ------------- | ------------- |
| ------------- | ------------- |
| ------------- | ------------- |
| ------------- | ------------- |
| ------------- | ------------- |
Mortgage
Subdivision Facts
-----------------------------------------------------------------------------

----------------------
Schools
School information is computer generated and may not be accurate or current. Buyer must independently verify and confirm enrollment. Please contact the school district to determine the schools to which this property is zoned.
Assigned schools
Nearby schools 
Listing broker
Source
Nearby similar homes for sale
Nearby similar homes for rent
Nearby recently sold homes
321 Weiss Rd, New Braunfels, TX 78130. View photos, map, tax, nearby homes for sale, home values, school info...




























