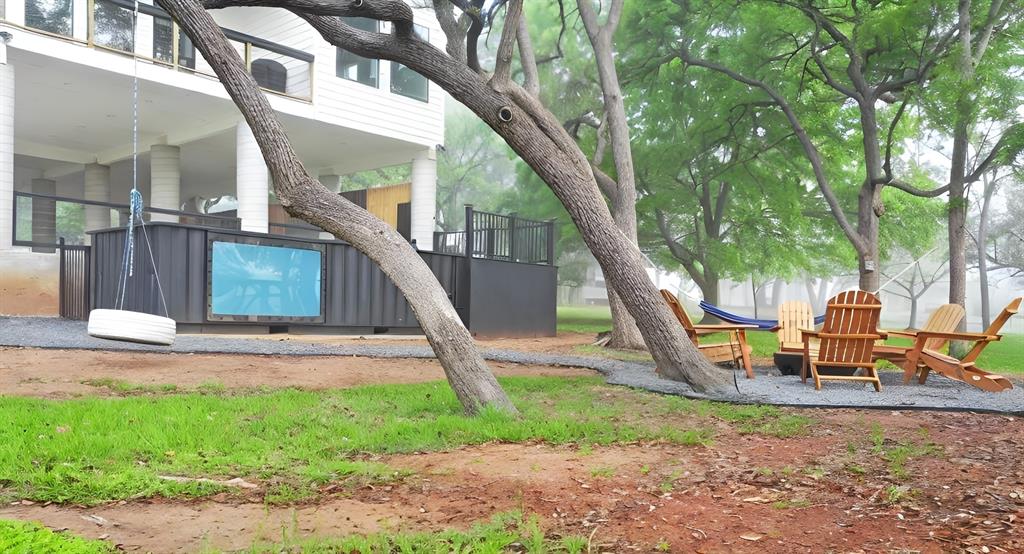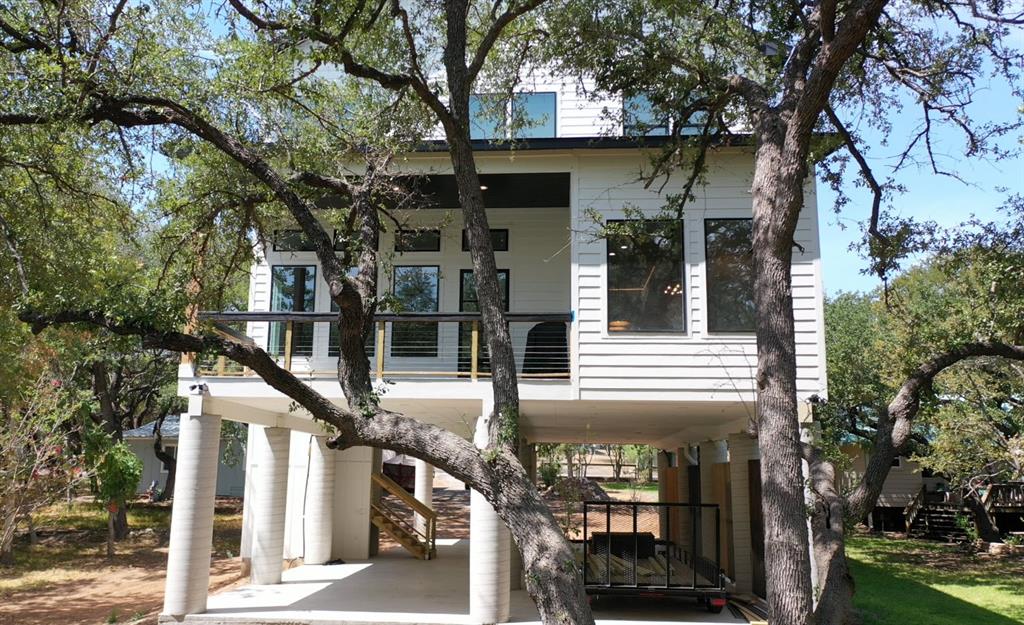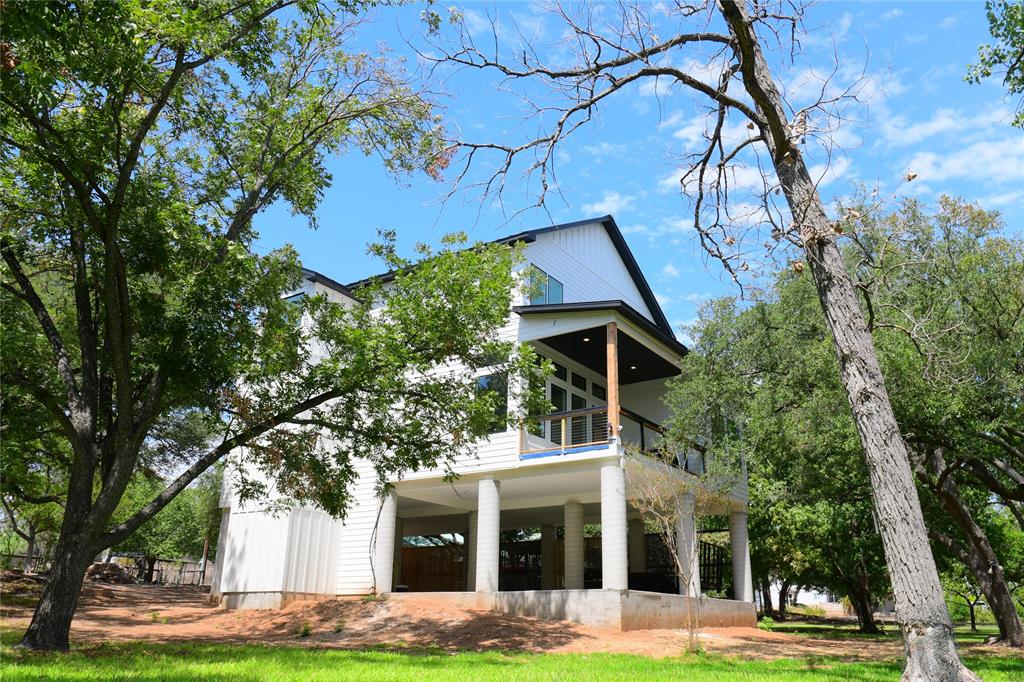Audio narrative 
Description
NEW CONSTRUCTION & Move in Ready (Fully Furnished)! A remarkable lake house in every aspect, built to thoroughly enjoy the good life. The property is nestled in the cove - making it excellent for watersports, fishing, swimming, boating, kayaking and paddle boarding, even a great swing with bounce blob to bounce your kids into the air... WHAT FUN! So many outdoor entertaining areas for family and friends to gather - with a lift to get you from the ground level you and your guests will move your luggage and groceries to the main level with ease. Your new own private Container Pool has also been positioned around the natural landscape and will bring hours of enjoyment for the whole family! Call today to schedule a tour!
Rooms
Interior
Exterior
Lot information
View analytics
Total views

Property tax

Cost/Sqft based on tax value
| ---------- | ---------- | ---------- | ---------- |
|---|---|---|---|
| ---------- | ---------- | ---------- | ---------- |
| ---------- | ---------- | ---------- | ---------- |
| ---------- | ---------- | ---------- | ---------- |
| ---------- | ---------- | ---------- | ---------- |
| ---------- | ---------- | ---------- | ---------- |
-------------
| ------------- | ------------- |
| ------------- | ------------- |
| -------------------------- | ------------- |
| -------------------------- | ------------- |
| ------------- | ------------- |
-------------
| ------------- | ------------- |
| ------------- | ------------- |
| ------------- | ------------- |
| ------------- | ------------- |
| ------------- | ------------- |
Mortgage
Subdivision Facts
-----------------------------------------------------------------------------

----------------------
Schools
School information is computer generated and may not be accurate or current. Buyer must independently verify and confirm enrollment. Please contact the school district to determine the schools to which this property is zoned.
Assigned schools
Nearby schools 
Source
Nearby similar homes for sale
Nearby similar homes for rent
Nearby recently sold homes
321 Legion Loop, Kingsland, TX 78639. View photos, map, tax, nearby homes for sale, home values, school info...




































