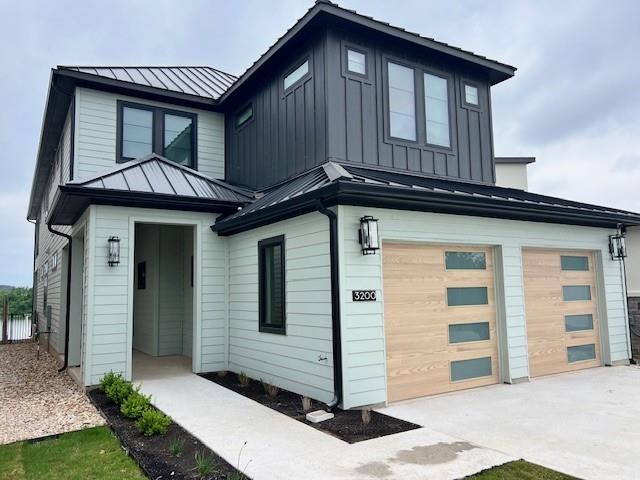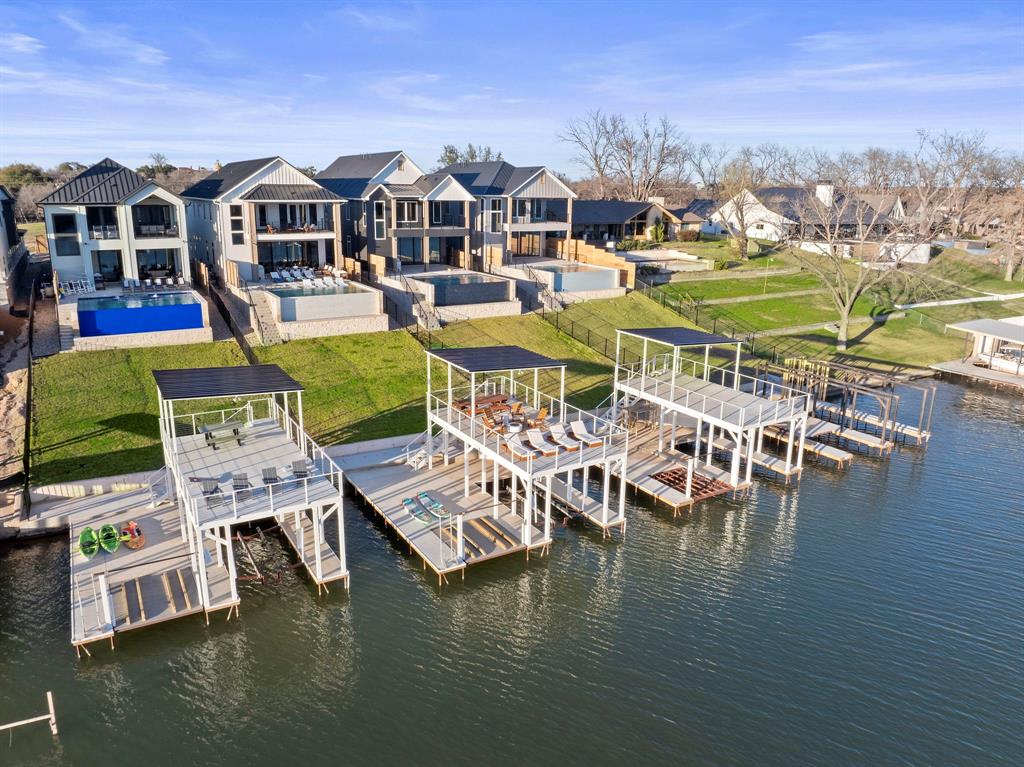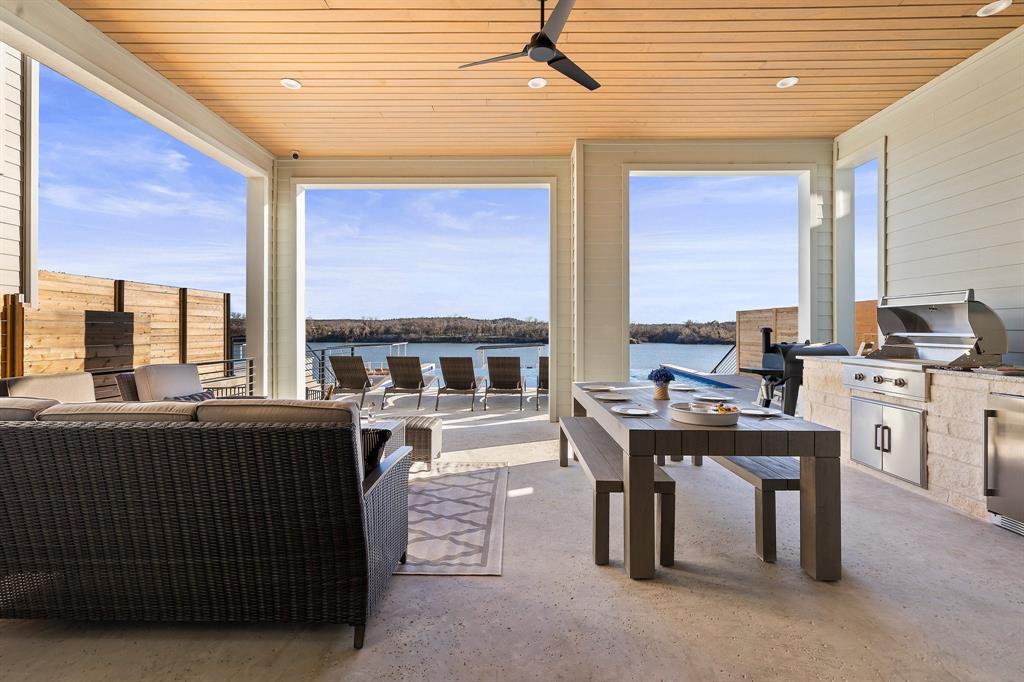Audio narrative 
Description
Special Financing Available at 2% Below Prime Rate on this brand-new custom-built contemporary style 4634 sq ft home located on the nicest part of the Llano River Arm of Lake LBJ. High-end features and design throughout shout out fabulous taste! Enjoy luxury vinyl plank floors, quartz & granite counter tops, specialty lighting throughout the house and gorgeous kitchen appliances. The floorplan works especially well for large families and friends. THIS IS A GREAT VRBO.THAT IS BOOKING UP QUICKLY!IMMEDIATE CASH FLOW THE DAY OF CLOSING. Five bedrooms with 51/2 baths includes cleverly placed bunk areas, a games room/ media room/ second living large poolside patio with outdoor kitchen Enjoy beautiful sunrise & sunset views up and down the lake on excellent water with little boat traffic allowing for swimming, paddle board, kayaking, and the best white bass fishing in early Spring. House plans are in the associated documents of this listing.
Interior
Exterior
Rooms
Lot information
Additional information
*Disclaimer: Listing broker's offer of compensation is made only to participants of the MLS where the listing is filed.
View analytics
Total views

Property tax

Cost/Sqft based on tax value
| ---------- | ---------- | ---------- | ---------- |
|---|---|---|---|
| ---------- | ---------- | ---------- | ---------- |
| ---------- | ---------- | ---------- | ---------- |
| ---------- | ---------- | ---------- | ---------- |
| ---------- | ---------- | ---------- | ---------- |
| ---------- | ---------- | ---------- | ---------- |
-------------
| ------------- | ------------- |
| ------------- | ------------- |
| -------------------------- | ------------- |
| -------------------------- | ------------- |
| ------------- | ------------- |
-------------
| ------------- | ------------- |
| ------------- | ------------- |
| ------------- | ------------- |
| ------------- | ------------- |
| ------------- | ------------- |
Mortgage
Subdivision Facts
-----------------------------------------------------------------------------

----------------------
Schools
School information is computer generated and may not be accurate or current. Buyer must independently verify and confirm enrollment. Please contact the school district to determine the schools to which this property is zoned.
Assigned schools
Nearby schools 
Source
Nearby similar homes for sale
Nearby similar homes for rent
Nearby recently sold homes
3200 River Oaks Dr, Kingsland, TX 78639. View photos, map, tax, nearby homes for sale, home values, school info...




































