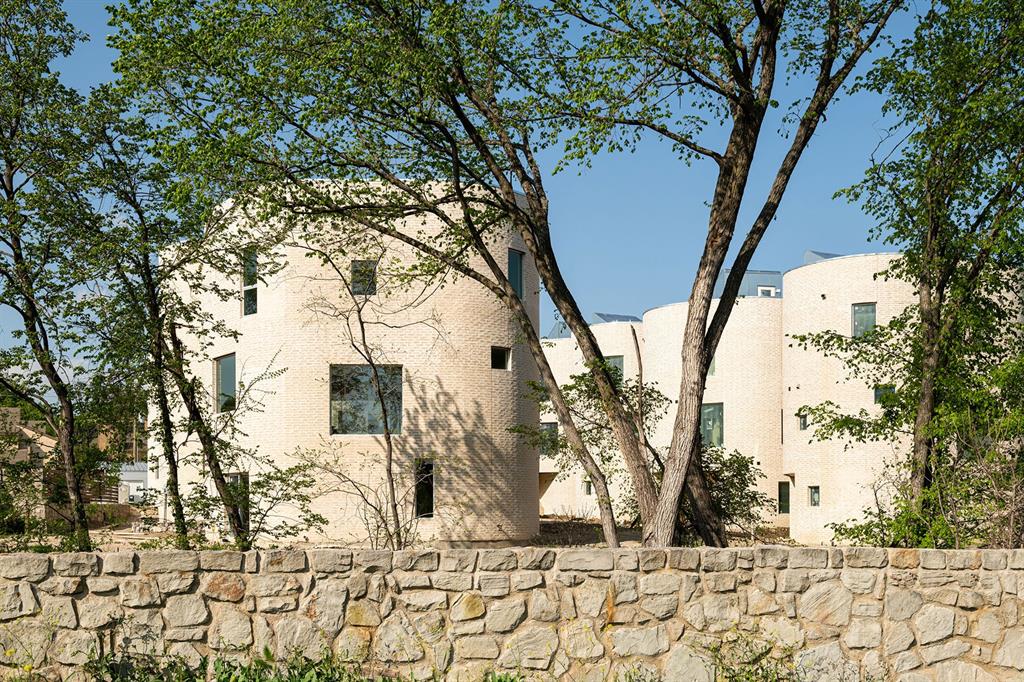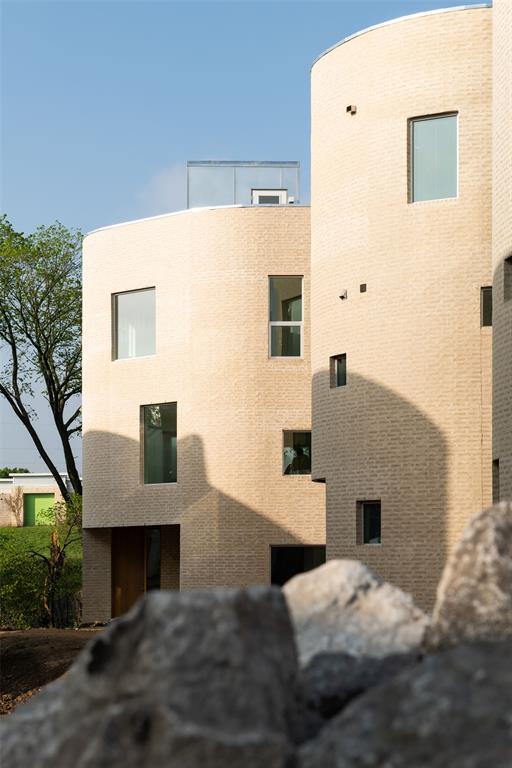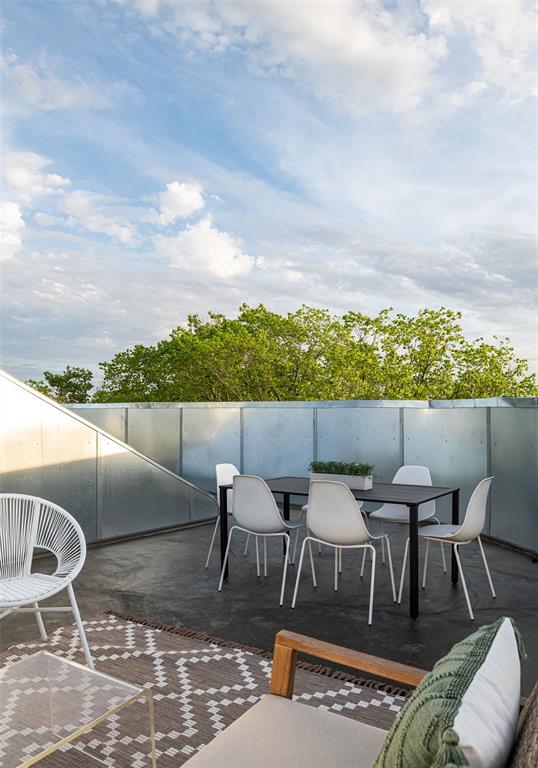Audio narrative 
Description
Meet The Outcrop. Looking for a unique one-of-a-kind modern design? Designed by award-winning architect Joshua Nimmo, this home breaks all the rules. Gently curved walls create an organic living environment with truly original living spaces. There are 3 bedrooms plus a flex space, perfect for a home office or exercise room plus a rooftop terrace affording views of the pond. Located in Dallas' newest cutting-edge modernist community. Urban Commons, the sister community to Urban Reserve is creating a new way to live. Almost 40% of the 10 acre site is dedicated to common green spaces placing a priority on natural attributes including a pond & a walking path instead of concrete & cars. The 80 modern homes designed by some of the cities leading architects sit on a zero lot line that offers a small private yard while your front yard looks out to a common garden maintained by the HOA offering a low maintenance lifestyle. Live LOW Impact, LOW Maintenance, LOW Stress in High Design!
Rooms
Interior
Exterior
Lot information
Lease information
Additional information
*Disclaimer: Listing broker's offer of compensation is made only to participants of the MLS where the listing is filed.
Financial
View analytics
Total views

Subdivision Facts
-----------------------------------------------------------------------------

----------------------
Schools
School information is computer generated and may not be accurate or current. Buyer must independently verify and confirm enrollment. Please contact the school district to determine the schools to which this property is zoned.
Assigned schools
Nearby schools 
Noise factors

Listing broker
Source
Nearby similar homes for sale
Nearby similar homes for rent
Nearby recently sold homes
Rent vs. Buy Report
316 Blackland Ct, Dallas, TX 75243. View photos, map, tax, nearby homes for sale, home values, school info...
















