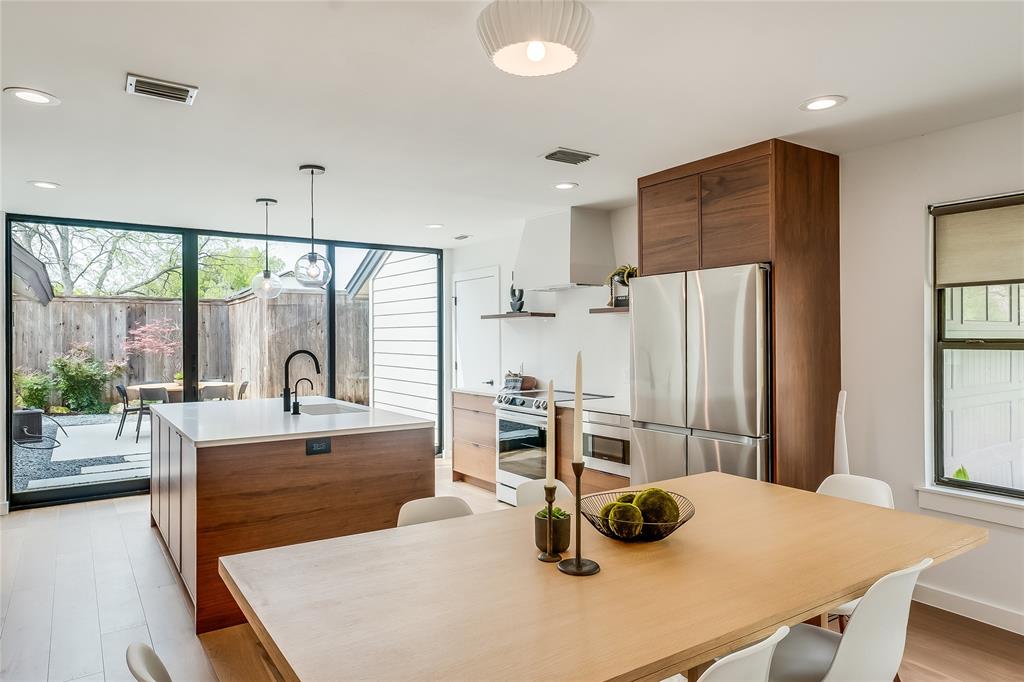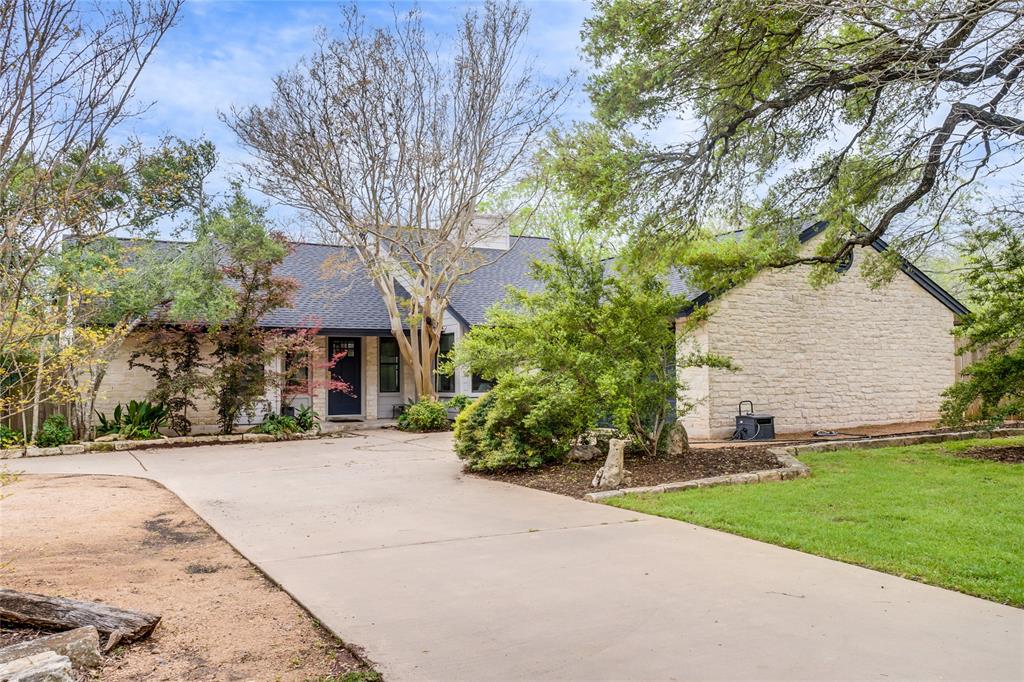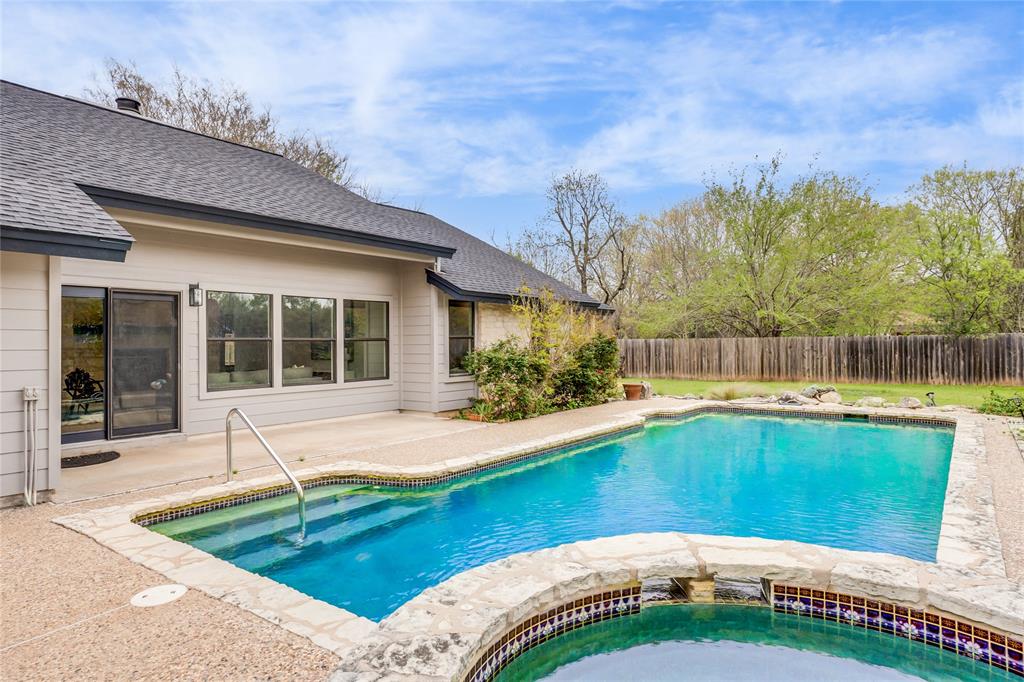Audio narrative 
Description
Welcome to your dream home nestled in the sought-after Leisurewoods neighborhood! This hidden gem boasts an exquisite renovation with high-end touches throughout. From the moment you step inside, you'll be captivated by the details and quality of the finishes. An abundance of natural light that fills the space, highlighting the meticulously overhauled kitchen and baths, upgraded flooring, smooth wall texture, and luxurious features. New systems including a tankless water heater and roof, ensure peace of mind for years to come. Entertain effortlessly in the spacious living areas, or retreat outdoors to your own private oasis featuring a sparkling pool, captivating courtyard, lawns, and space for RV parking on an oversized lot. A versatile 4th bedroom can easily adapt to your needs as a second living area, workout room, a large playroom or den, offering endless possibilities. A quaint office space overlooks the serene courtyard providing a tranquil space for focus. Leisurewoods residents enjoy access to community amenities including a pool & tennis courts and miles of quiet, wide streets to roam or bike with many nearby parks. Just 20 minutes to South Congress and a short drive to area shopping and dining. The property offers the perfect combination of a private oasis & nearby civilization. Don't miss your chance to experience the incredible surprises that await around every corner of this exquisitely remodeled home designed for living well. Schedule your showing today and make this exceptional property yours!
Rooms
Interior
Exterior
Lot information
Additional information
*Disclaimer: Listing broker's offer of compensation is made only to participants of the MLS where the listing is filed.
Financial
View analytics
Total views

Property tax

Cost/Sqft based on tax value
| ---------- | ---------- | ---------- | ---------- |
|---|---|---|---|
| ---------- | ---------- | ---------- | ---------- |
| ---------- | ---------- | ---------- | ---------- |
| ---------- | ---------- | ---------- | ---------- |
| ---------- | ---------- | ---------- | ---------- |
| ---------- | ---------- | ---------- | ---------- |
-------------
| ------------- | ------------- |
| ------------- | ------------- |
| -------------------------- | ------------- |
| -------------------------- | ------------- |
| ------------- | ------------- |
-------------
| ------------- | ------------- |
| ------------- | ------------- |
| ------------- | ------------- |
| ------------- | ------------- |
| ------------- | ------------- |
Down Payment Assistance
Mortgage
Subdivision Facts
-----------------------------------------------------------------------------

----------------------
Schools
School information is computer generated and may not be accurate or current. Buyer must independently verify and confirm enrollment. Please contact the school district to determine the schools to which this property is zoned.
Assigned schools
Nearby schools 
Noise factors

Listing broker
Source
Nearby similar homes for sale
Nearby similar homes for rent
Nearby recently sold homes
307 Verdin Dr, Buda, TX 78610. View photos, map, tax, nearby homes for sale, home values, school info...






































