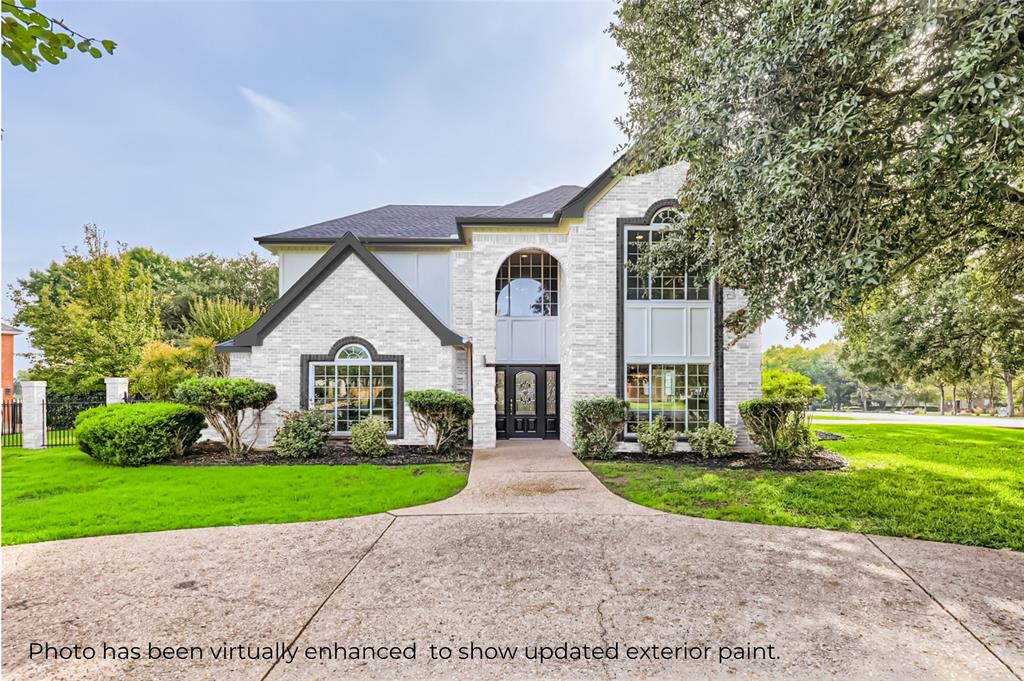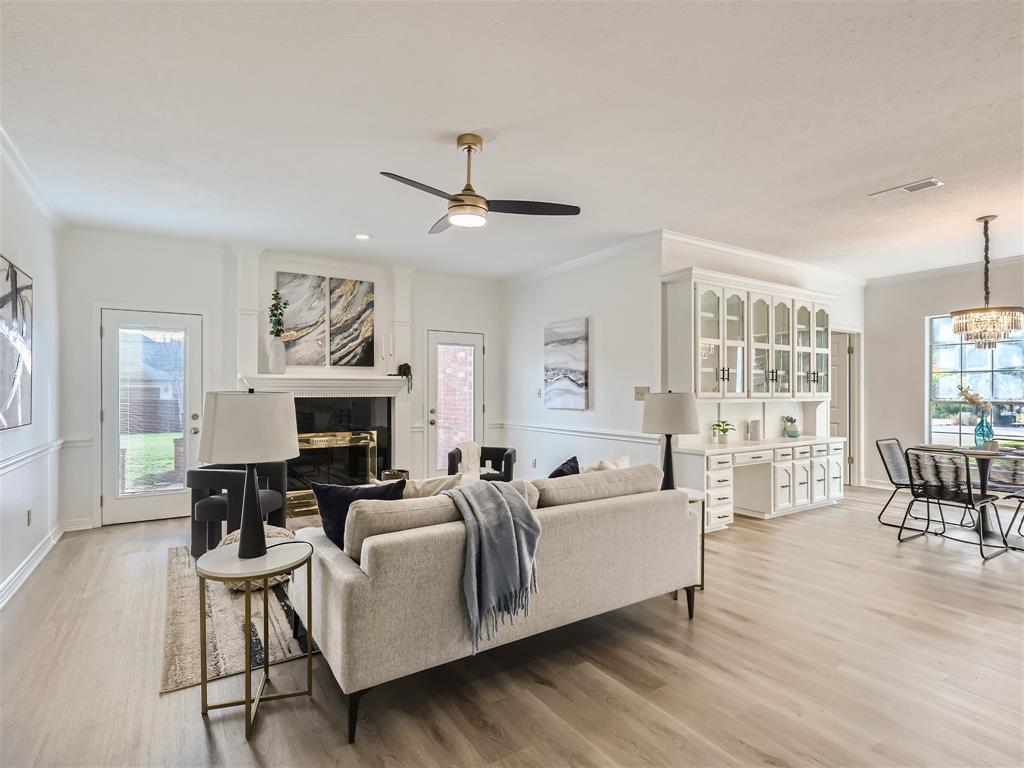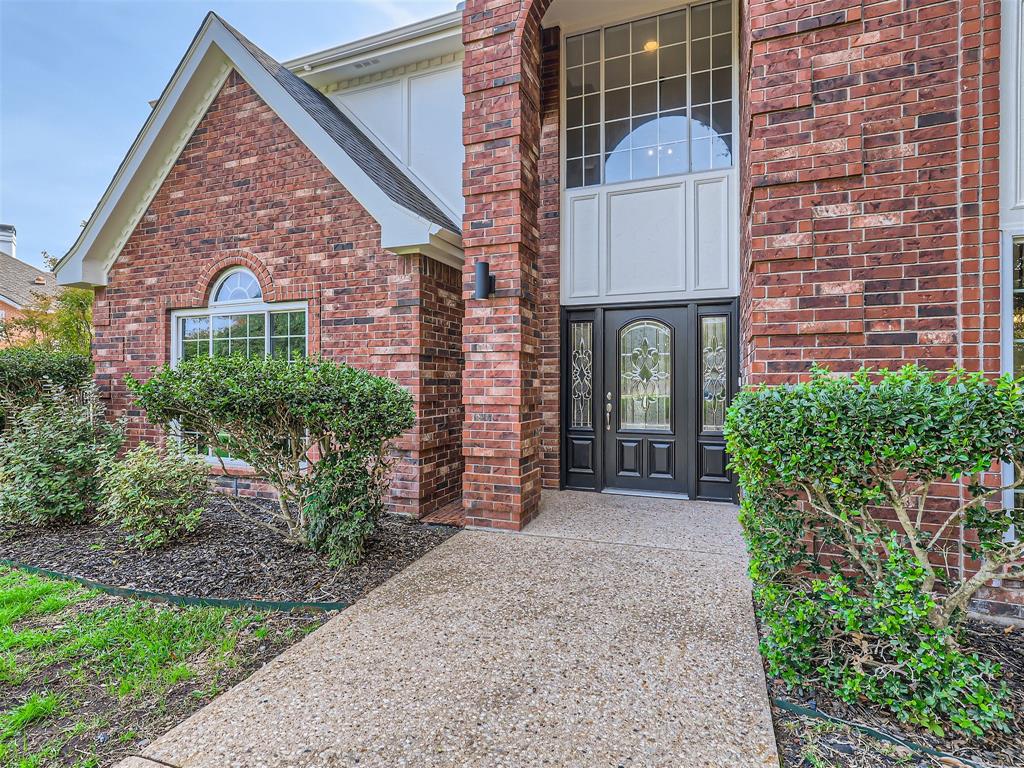Audio narrative 

Description
PRICE REDUCED!!! Welcome to your dream home in the prestigious Berry Creek neighborhood of Georgetown, Texas! This stunning estate, nestled on nearly 3/4 of an acre adorned with majestic 100-year-old oak trees, offers a perfect blend of classic charm and modern luxury. This meticulously renovated 3-bedroom, 3.5-bathroom home welcomes you with a grand entrance and immediately captivates with its tasteful design and attention to detail. The spacious open floor plan seamlessly connects the living, dining, and kitchen areas, creating an inviting space for both entertaining and everyday living. The heart of the home is a chef's kitchen, featuring custom cabinetry, gorgeous light fixtures and elegant countertops . The master suite is a true retreat, boasting a spa-like bathroom with a soaking tub, a walk-in shower, and dual vanities. Each of the additional two bedrooms is generously sized, offering ample space for family or guests. With 3.5 baths in total, convenience and comfort are at the forefront of this home. Step outside to discover the expansive backyard oasis, complete with lush landscaping, a spacious patio, and those iconic 100-year-old oak trees providing a natural canopy. The possibilities for outdoor gatherings, al fresco dining, or simply unwinding in your own private sanctuary are endless. Luxury finishes abound throughout the home, from custom lighting fixtures, to customized tile backsplashes, ensuring a sophisticated and timeless aesthetic. Additional features include a dedicated home office, a cozy fireplace, and ample storage space. Located in the sought-after Berry Creek neighborhood, you'll enjoy the tranquility of suburban living while still being close to the vibrant amenities Georgetown has to offer. From parks and golf courses to shopping and dining, this location provides the perfect balance of serenity and convenience. Don't miss the opportunity to make this meticulously renovated estate your own.
Interior
Exterior
Rooms
Lot information
Additional information
*Disclaimer: Listing broker's offer of compensation is made only to participants of the MLS where the listing is filed.
View analytics
Total views

Property tax

Cost/Sqft based on tax value
| ---------- | ---------- | ---------- | ---------- |
|---|---|---|---|
| ---------- | ---------- | ---------- | ---------- |
| ---------- | ---------- | ---------- | ---------- |
| ---------- | ---------- | ---------- | ---------- |
| ---------- | ---------- | ---------- | ---------- |
| ---------- | ---------- | ---------- | ---------- |
-------------
| ------------- | ------------- |
| ------------- | ------------- |
| -------------------------- | ------------- |
| -------------------------- | ------------- |
| ------------- | ------------- |
-------------
| ------------- | ------------- |
| ------------- | ------------- |
| ------------- | ------------- |
| ------------- | ------------- |
| ------------- | ------------- |
Down Payment Assistance
Mortgage
Subdivision Facts
-----------------------------------------------------------------------------

----------------------
Schools
School information is computer generated and may not be accurate or current. Buyer must independently verify and confirm enrollment. Please contact the school district to determine the schools to which this property is zoned.
Assigned schools
Nearby schools 
Noise factors

Source
Nearby similar homes for sale
Nearby similar homes for rent
Nearby recently sold homes
30100 Oakmont Dr, Georgetown, TX 78628. View photos, map, tax, nearby homes for sale, home values, school info...




























