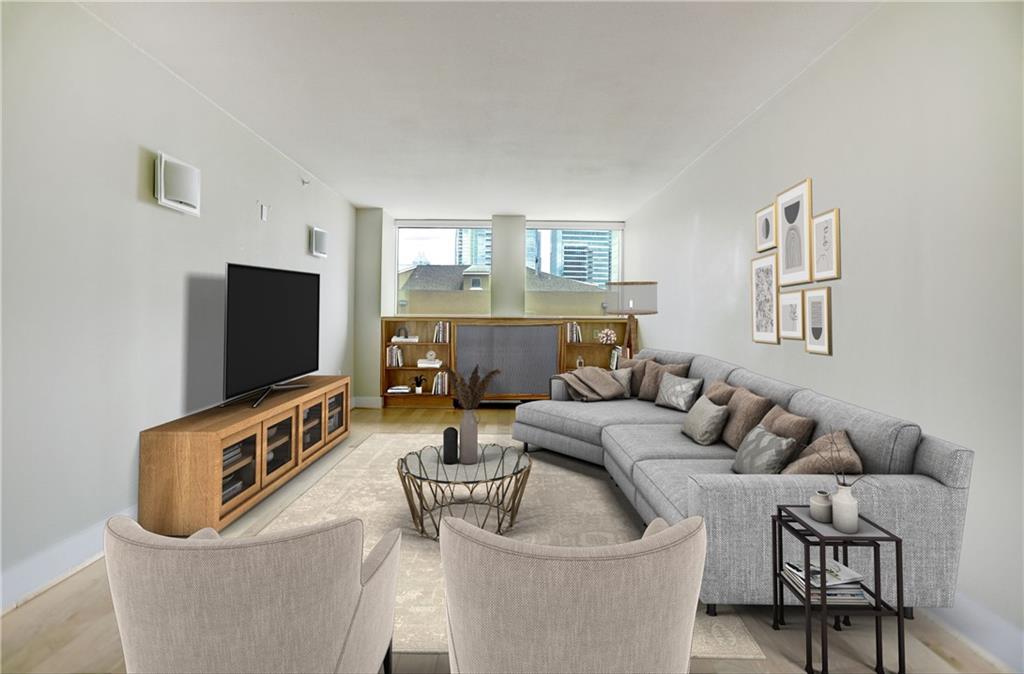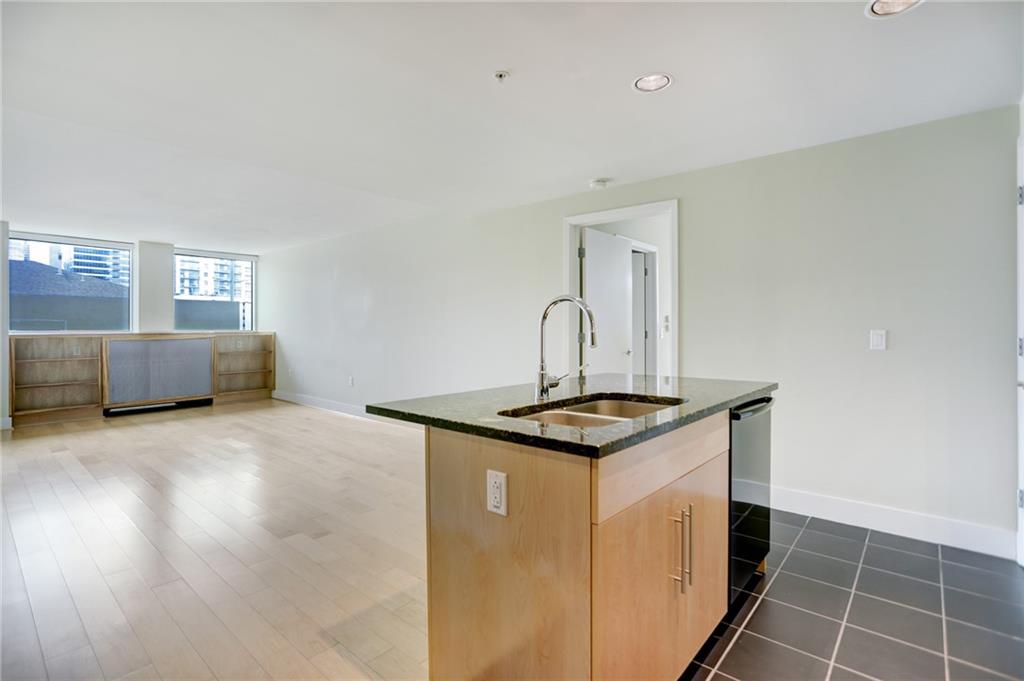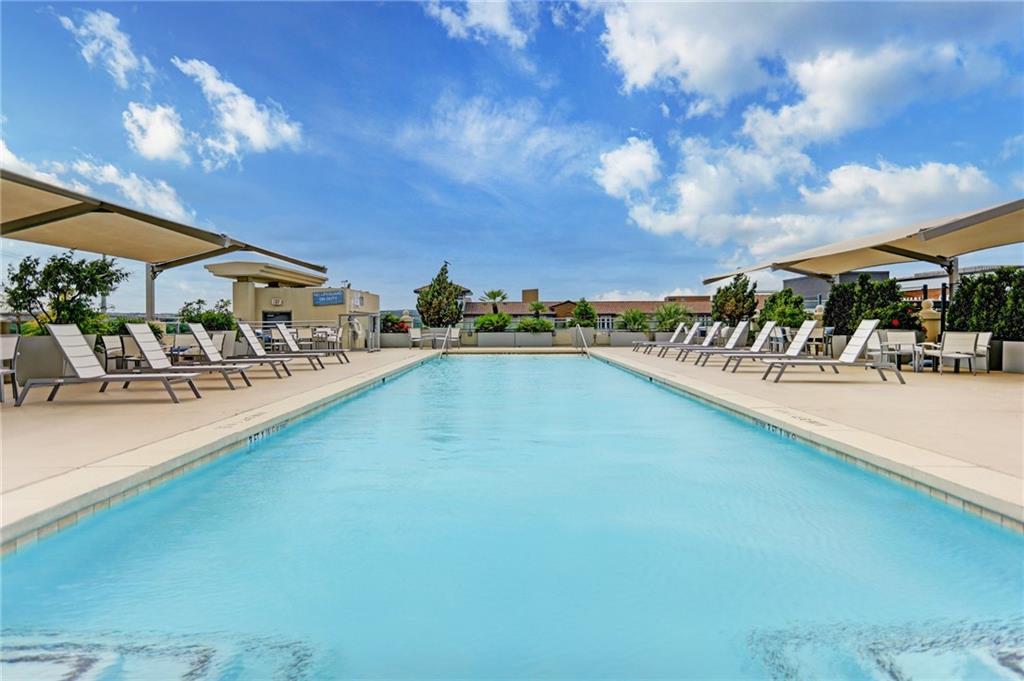Audio narrative 
Description
An exceptional opportunity awaits at The Spring Condominiums, designed for health-conscious professionals who value comfort, security, and a convenient, healthy lifestyle. Meticulously maintained by the original owner and FRESHLY PAINTED with premium Sherwin-Williams paint, this condominium is move-in ready and boasts an ideal space for remote work with a spacious layout featuring an oversized bedroom and an office nook. You'll have easy access to the on-site gym for quick workouts and an active lifestyle, as well as a heated rooftop pool with a 75-foot resort-style design, surrounded by a lounging and grilling area, offering remarkable sunsets! The sleek and modern kitchen is equipped with top-of-the-line Bosch appliances and granite countertops, creating an elegant culinary space, complemented by stunning maple wood floors that add warmth and elegance to the unit. Enjoy a tranquil environment with sound-dampening windows, making this one of the building’s quietest units, perfect for focused remote work and relaxation. The added security of 24/7 concierge services, a hallway surveillance camera, and the convenience of valet trash pick-up from your door ensure a tidy and hassle-free living space. This is your chance to elevate your urban living experience, located in the heart of Austin, with Whole Foods, Trader Joe's, Lady Bird Lake, and a variety of dining options within arm's reach. Parking space is L5-50
Interior
Exterior
Rooms
Lot information
Additional information
*Disclaimer: Listing broker's offer of compensation is made only to participants of the MLS where the listing is filed.
Financial
View analytics
Total views

Property tax

Cost/Sqft based on tax value
| ---------- | ---------- | ---------- | ---------- |
|---|---|---|---|
| ---------- | ---------- | ---------- | ---------- |
| ---------- | ---------- | ---------- | ---------- |
| ---------- | ---------- | ---------- | ---------- |
| ---------- | ---------- | ---------- | ---------- |
| ---------- | ---------- | ---------- | ---------- |
-------------
| ------------- | ------------- |
| ------------- | ------------- |
| -------------------------- | ------------- |
| -------------------------- | ------------- |
| ------------- | ------------- |
-------------
| ------------- | ------------- |
| ------------- | ------------- |
| ------------- | ------------- |
| ------------- | ------------- |
| ------------- | ------------- |
Down Payment Assistance
Mortgage
Subdivision Facts
-----------------------------------------------------------------------------

----------------------
Schools
School information is computer generated and may not be accurate or current. Buyer must independently verify and confirm enrollment. Please contact the school district to determine the schools to which this property is zoned.
Assigned schools
Nearby schools 
Noise factors

Source
Listing agent and broker
Nearby similar homes for sale
Nearby similar homes for rent
Nearby recently sold homes
300 Bowie St #504, Austin, TX 78703. View photos, map, tax, nearby homes for sale, home values, school info...



















