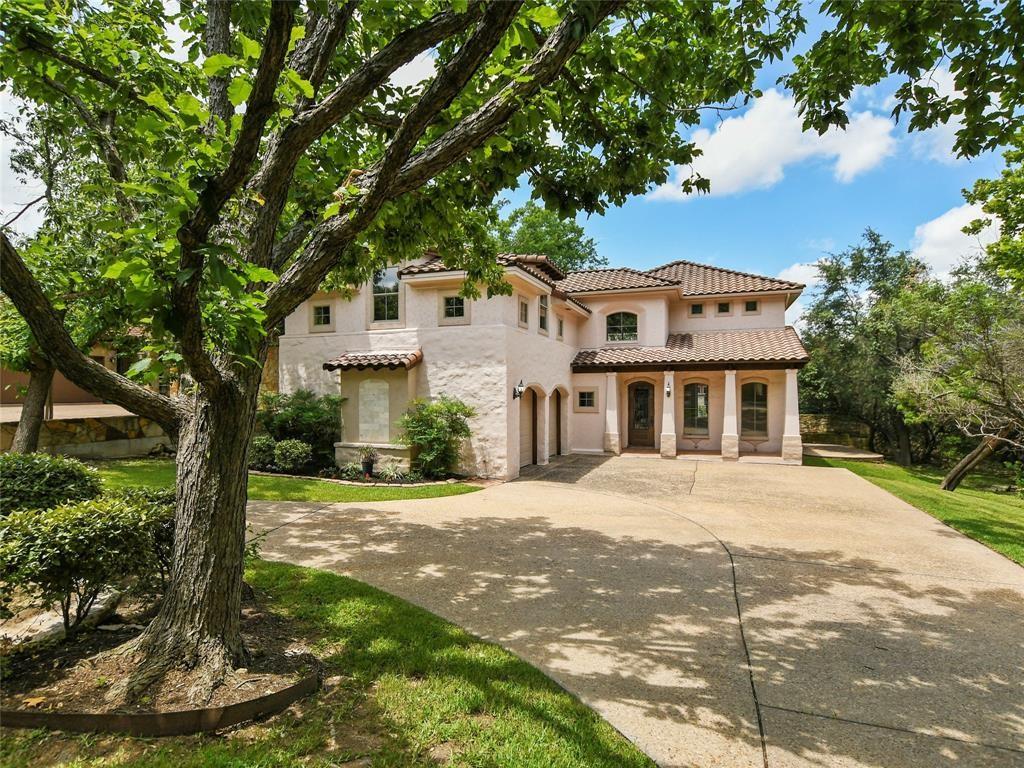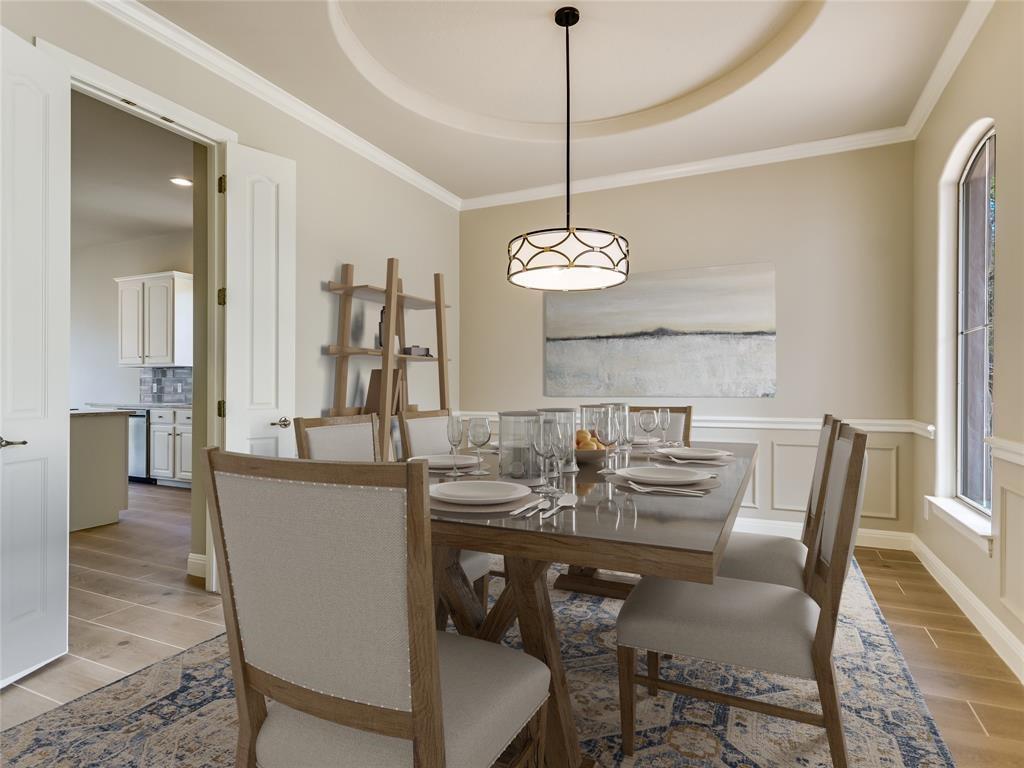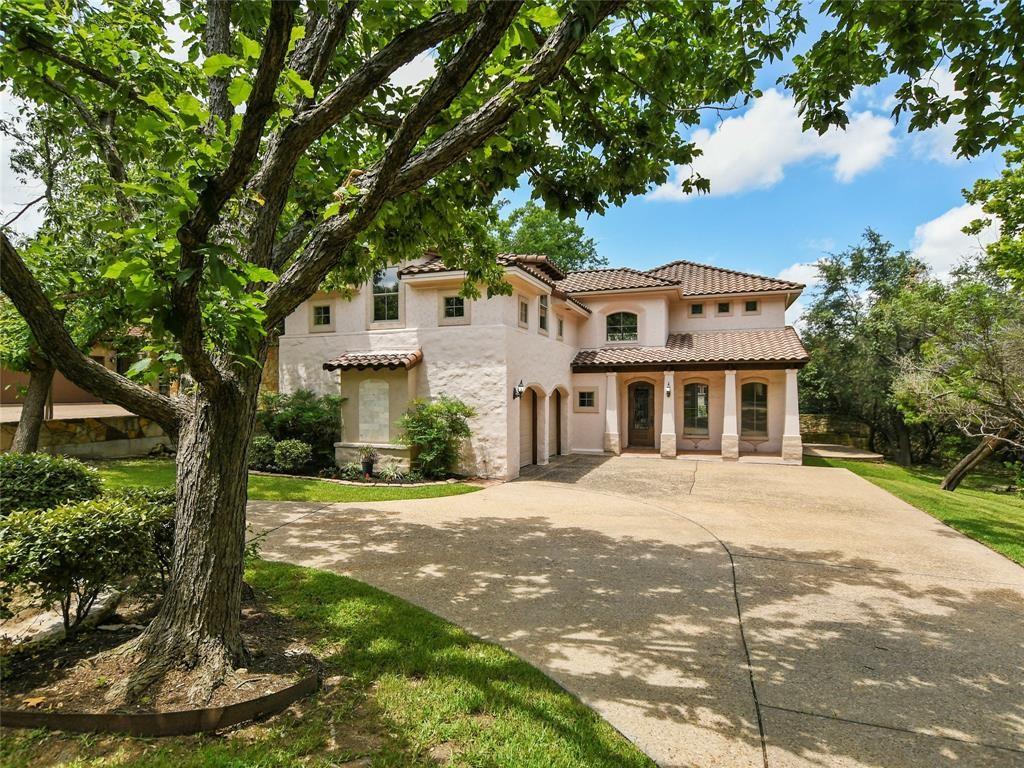Audio narrative 
Description
Low Tax Rate- 1.9%! Low Maintenance Backyard! Elegantly updated two story luxury home in the highly sought after 24 hr guard gated country club golf course neighborhood, The Hills of Lakeway, w/no neighbor directly to the right creating privacy. Acclaimed Lake Travis ISD (Lakeway Elem, Hudson Bend Middle, & Lake Travis High). Lake Travis High 2021-2022 Project Lead The Way Distinguished School. Santa Barbara inspired stucco home w/tile roof, covered porch entry, & circular driveway providing plenty of parking. Thoughtfully designed open plan w/kitchen open to living, breakfast & dining making it great for entertaining. Refined formal dining room w/decorative wainscoting & chair rail molding, circular tray ceiling w/chandelier & french doors that lead to the gourmet kitchen w/new LG appliances, center island, granite counters, freshly painted white cabinets, glass tile backsplash, & wood-look tile flooring. Spacious living room adorned w/wood beamed ceiling, stone wall & fireplace add warmth & character to the room. Main level primary provides privacy w/other beds on 2nd floor, en-suite bathroom w/jetted tub, separate shower & double vanities, tall ceilings & doors to access yard. Upstairs- 3 beds, 2 full baths, & game room. 3 HVAC's replaced in 2019. Water heater replaced 2023. Landscape design examples in mls attachments (landscaping not included, these photos are for inspiration) Lake Life- Lakeway Marina & waterfront City Park on Lake Travis w/trails, dog park, pavilion, sand volleyball & basketball court. World of Tennis (Pool Access Included in Social Dues), Hills, Yaupon, Live Oak, & Flintrock Golf Courses, Trails/Greenbelts, Lakeway Swim Center. Close to HEB, Hill Country Galleria, Whole Foods, & Baylor Scott & White. HOA Dues $625 semi-annually & Mandatory social dues $146/mo *Buyer to independently verify all info including but not limited to sqft, restrictions, taxes, schools, hoa dues, yr built. Professionally edited & virtually staged photos.
Rooms
Interior
Exterior
Lot information
Financial
Additional information
*Disclaimer: Listing broker's offer of compensation is made only to participants of the MLS where the listing is filed.
View analytics
Total views

Property tax

Cost/Sqft based on tax value
| ---------- | ---------- | ---------- | ---------- |
|---|---|---|---|
| ---------- | ---------- | ---------- | ---------- |
| ---------- | ---------- | ---------- | ---------- |
| ---------- | ---------- | ---------- | ---------- |
| ---------- | ---------- | ---------- | ---------- |
| ---------- | ---------- | ---------- | ---------- |
-------------
| ------------- | ------------- |
| ------------- | ------------- |
| -------------------------- | ------------- |
| -------------------------- | ------------- |
| ------------- | ------------- |
-------------
| ------------- | ------------- |
| ------------- | ------------- |
| ------------- | ------------- |
| ------------- | ------------- |
| ------------- | ------------- |
Down Payment Assistance
Mortgage
Subdivision Facts
-----------------------------------------------------------------------------

----------------------
Schools
School information is computer generated and may not be accurate or current. Buyer must independently verify and confirm enrollment. Please contact the school district to determine the schools to which this property is zoned.
Assigned schools
Nearby schools 
Noise factors

Listing broker
Source
Nearby similar homes for sale
Nearby similar homes for rent
Nearby recently sold homes
3 Waterfall Dr, The Hills, TX 78738. View photos, map, tax, nearby homes for sale, home values, school info...







































